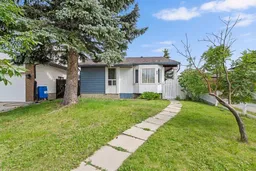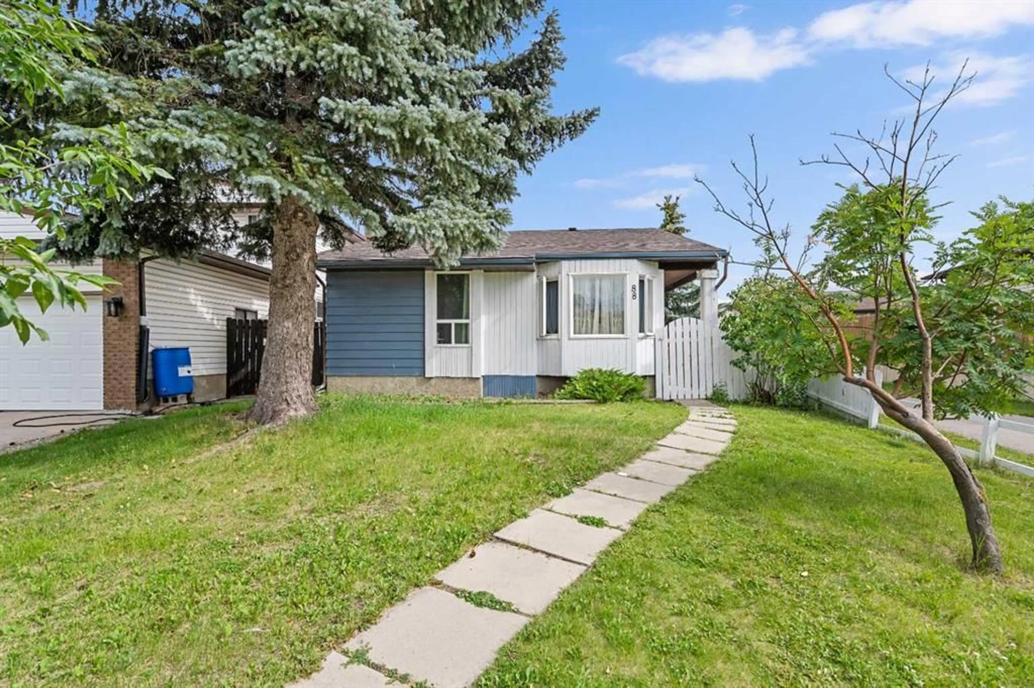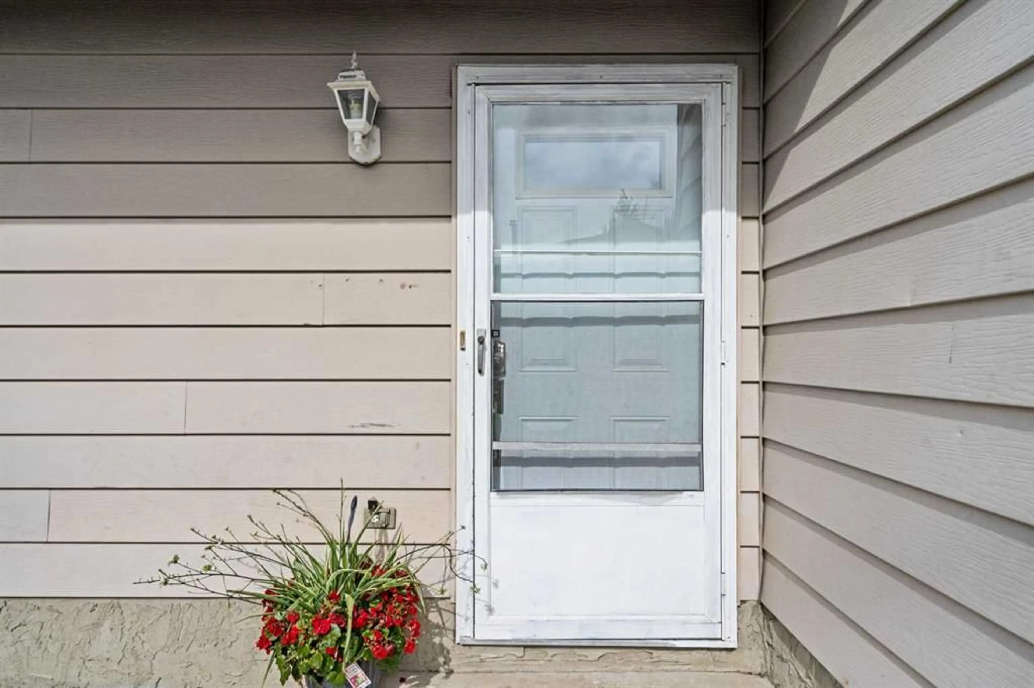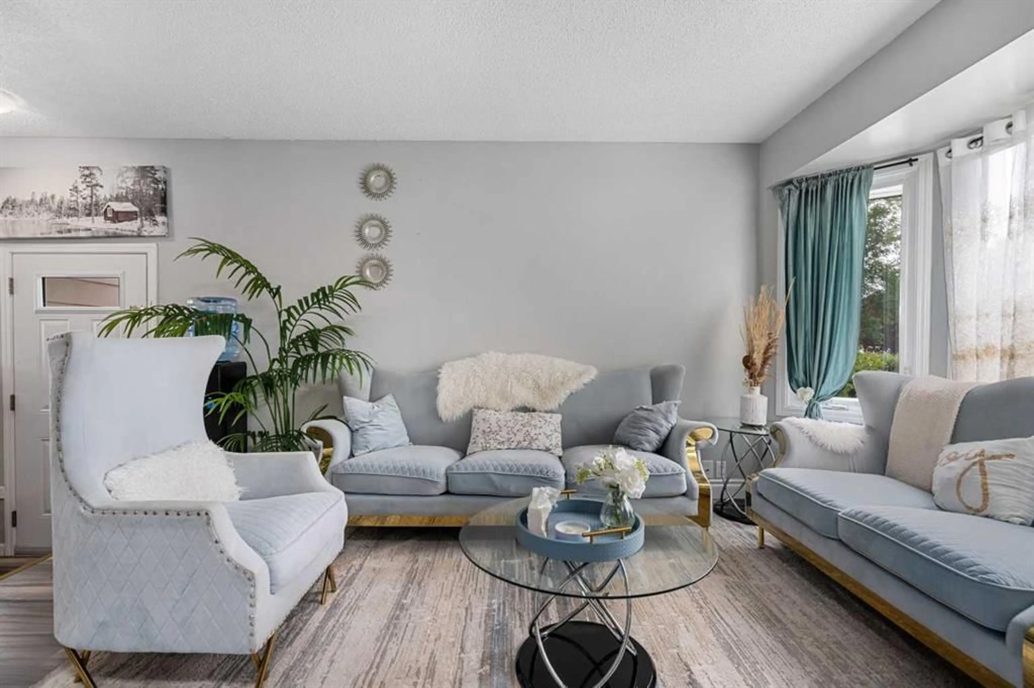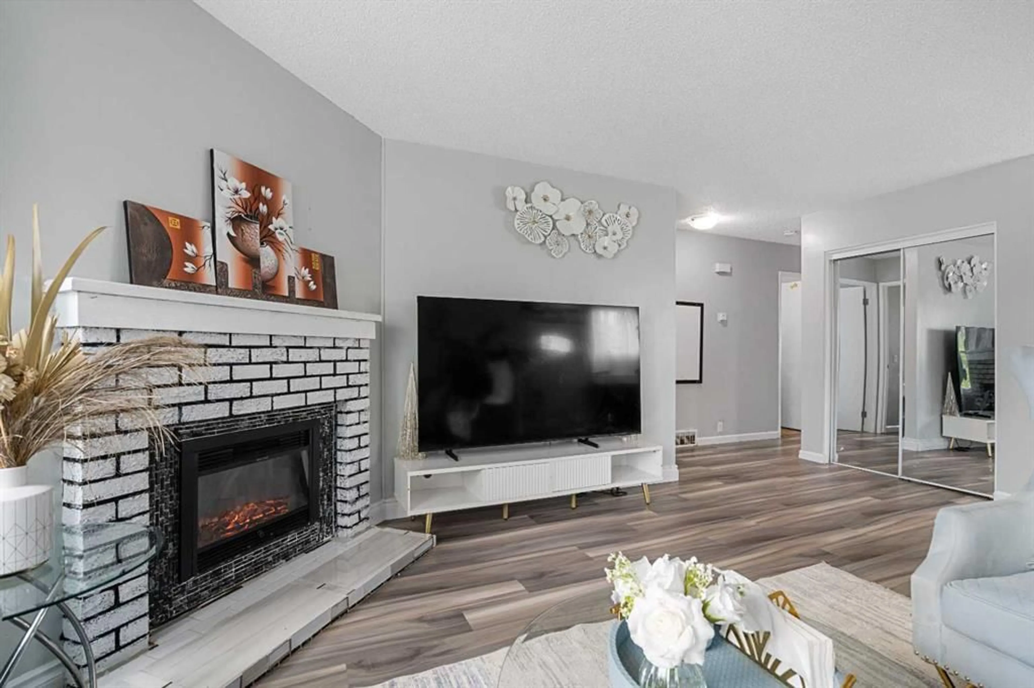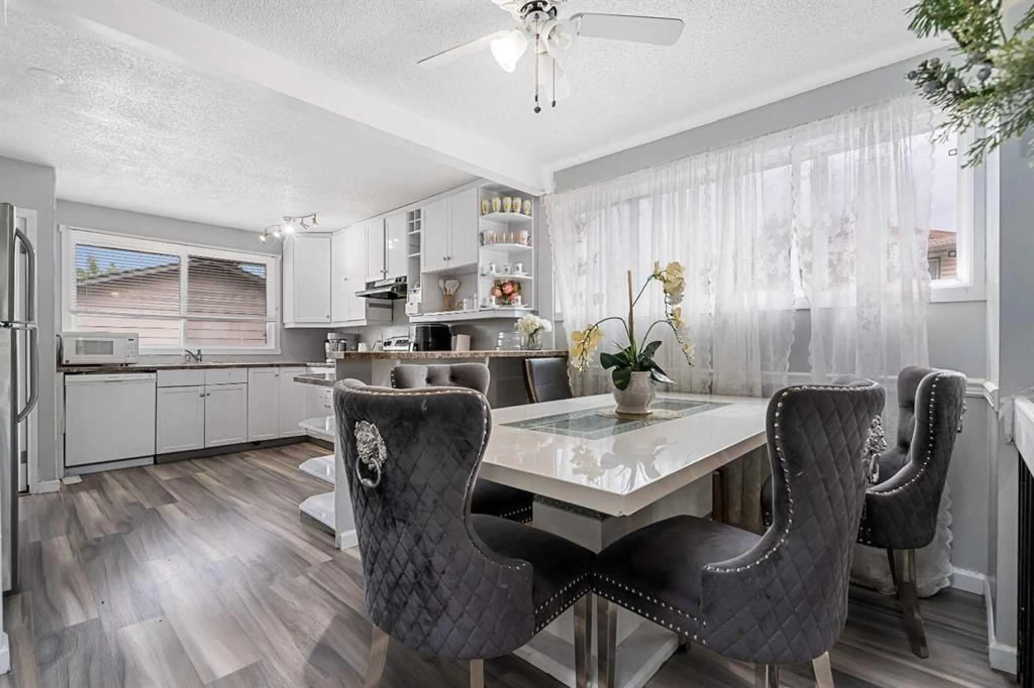88 Templewood Rd, Calgary, Alberta T1Y 4G9
Contact us about this property
Highlights
Estimated valueThis is the price Wahi expects this property to sell for.
The calculation is powered by our Instant Home Value Estimate, which uses current market and property price trends to estimate your home’s value with a 90% accuracy rate.Not available
Price/Sqft$522/sqft
Monthly cost
Open Calculator
Description
Welcome to this well-maintained 5 bedroom bungalow with LEGALLY SUITED BASEMENT! Great opportunity for investors or families. Many renovations have gone into this phenomenal house, including a redesigned kitchen embracing a modern open concept on the main level. Kitchen features custom designed cabinetry, breakfast bar, spacious tower pantry around fridge and tons of “no bump’ drawer space, energy efficient windows are installed throughout the entire house. Roof is only 3 years old! Main bathroom incorporates a granite counter. House features 2 electric fireplaces and large shared laundry room. Newer laminate floor was installed in the master bedroom and main living area and kitchen. The basement kitchen features brand new vinyl floors as well. The fully developed basement presents a self-contained 2-bedroom LEGAL SUITE with a separate entrance. Check out the oversized 2-car garage, a quiet and secluded backyard, large patio, and extra RV-size off-street parking pad. An Excellent location on a quiet street, within a 3 min walk through "no vehicles" walkway to nearby schools. The house is currently rented (down) with good long term tenants. Excellent cashflow property and easy to rent. Don’t miss this opportunity to own in this sought after community. Call your favourite realtor and book a showing before its gone!
Property Details
Interior
Features
Main Floor
Living Room
14`10" x 13`6"Kitchen
12`10" x 12`1"Dining Room
8`5" x 6`11"4pc Bathroom
7`10" x 4`10"Exterior
Features
Parking
Garage spaces 2
Garage type -
Other parking spaces 0
Total parking spaces 2
Property History
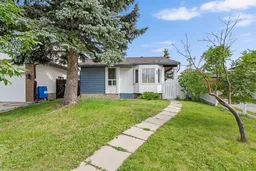 34
34