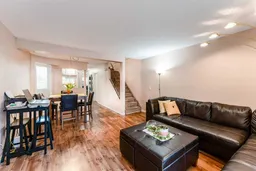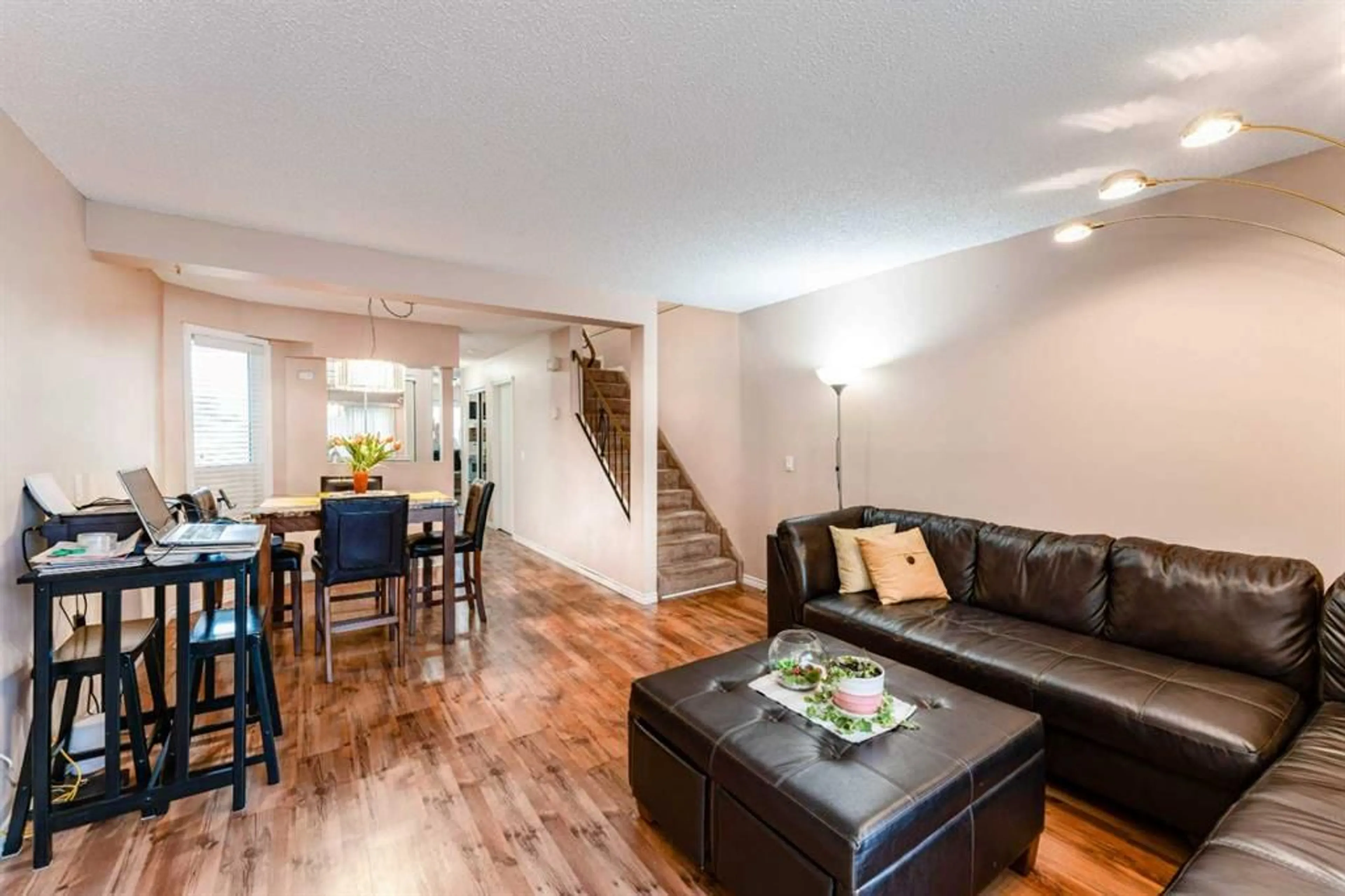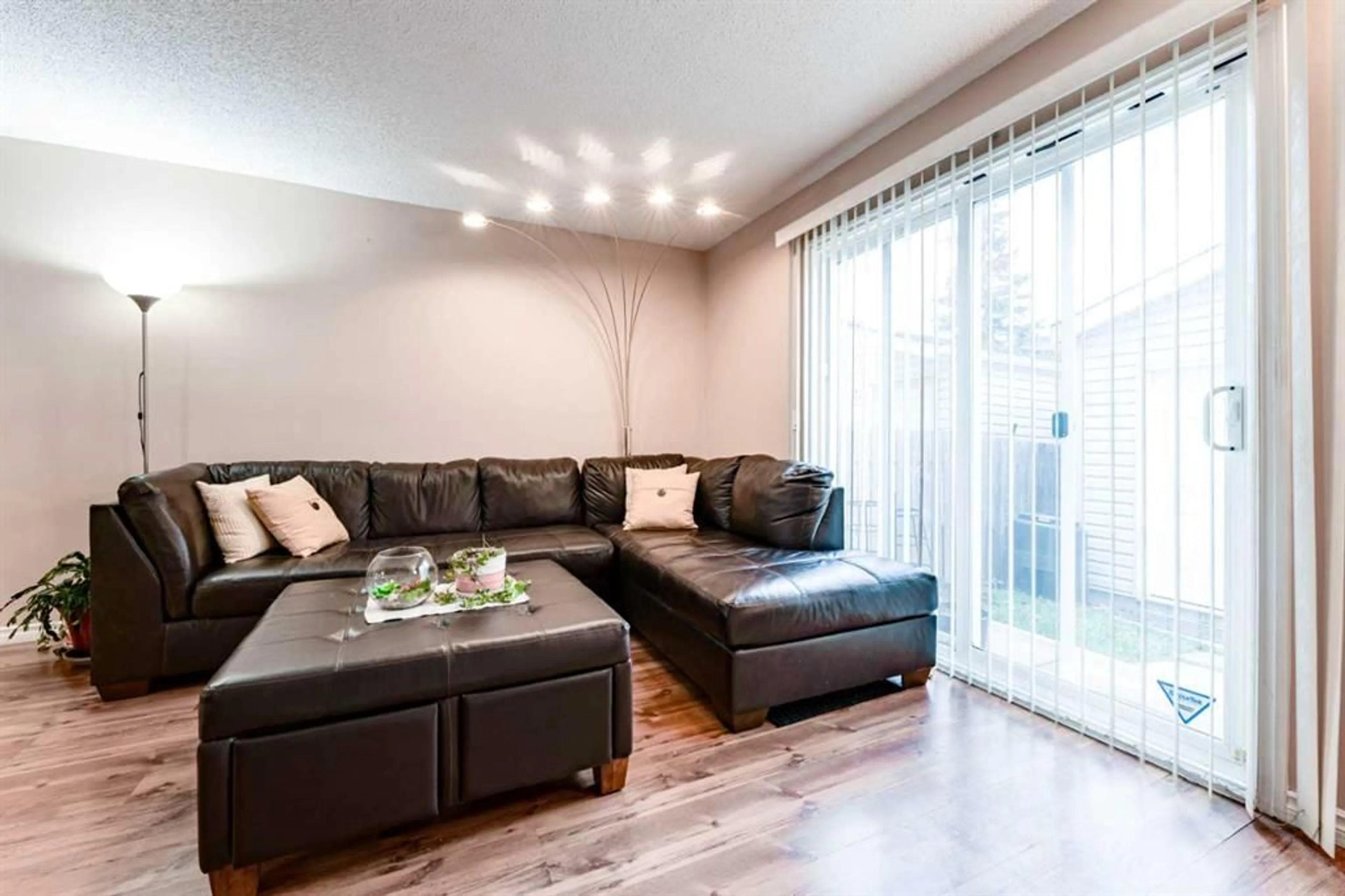6640 Temple Dr, Calgary, Alberta T1Y 5V6
Contact us about this property
Highlights
Estimated valueThis is the price Wahi expects this property to sell for.
The calculation is powered by our Instant Home Value Estimate, which uses current market and property price trends to estimate your home’s value with a 90% accuracy rate.Not available
Price/Sqft$337/sqft
Monthly cost
Open Calculator
Description
***OPEN HOUSE SAT, FEB 7 FROM 1:00PM-3:00 PM. Welcome to this beautifully maintained 3-bedroom, 1.5-bathroom townhouse in the community of Temple! This 2-storey, NO CONDO FEE Townhome features an open-concept main floor with laminate flooring flowing seamlessly through the living and dining areas. The living room is bright, open and welcoming, with patio doors opening to a private fenced backyard—perfect for summer barbecues—and offers convenient access to an OVERSIZED SINGLE DETACHED GARAGE. The upgraded kitchen is filled with morning sunshine and perfect for cooking and enjoying your morning coffee – the perfect spot to start your day! The kitchen features QUARTZ COUNTERTOPS, dark maple cabinetry, UPGRADED TILED BACKSPLASH, BRAND NEW DISHWASHER, and a BRAND NEW STOVE. Upstairs, you’ll find three spacious bedrooms and a full bathroom, offering comfort and privacy for the whole family. This home comes with UPDATED ROOF SHINGLES, WINDOWS, HIGH-EFFICIENCY FURNACE about 10 years ago. Temple is a vibrant community offering schools, parks, public transit, a community centre, shopping, and plenty of restaurants. Quick access to McKnight Boulevard makes it easy to get onto Stoney Trail. The community is served by both public and Catholic schools, making it ideal for families. Whether you’re a first-time buyer, a young family or an investor, don’t miss this incredible opportunity to own. Don’t miss out – come and see to appreciate!
Property Details
Interior
Features
Main Floor
Kitchen
11`1" x 11`7"Dining Room
10`0" x 7`3"2pc Bathroom
4`4" x 4`11"Living Room
13`5" x 14`6"Exterior
Parking
Garage spaces 1
Garage type -
Other parking spaces 0
Total parking spaces 1
Property History
 31
31





