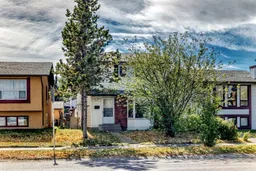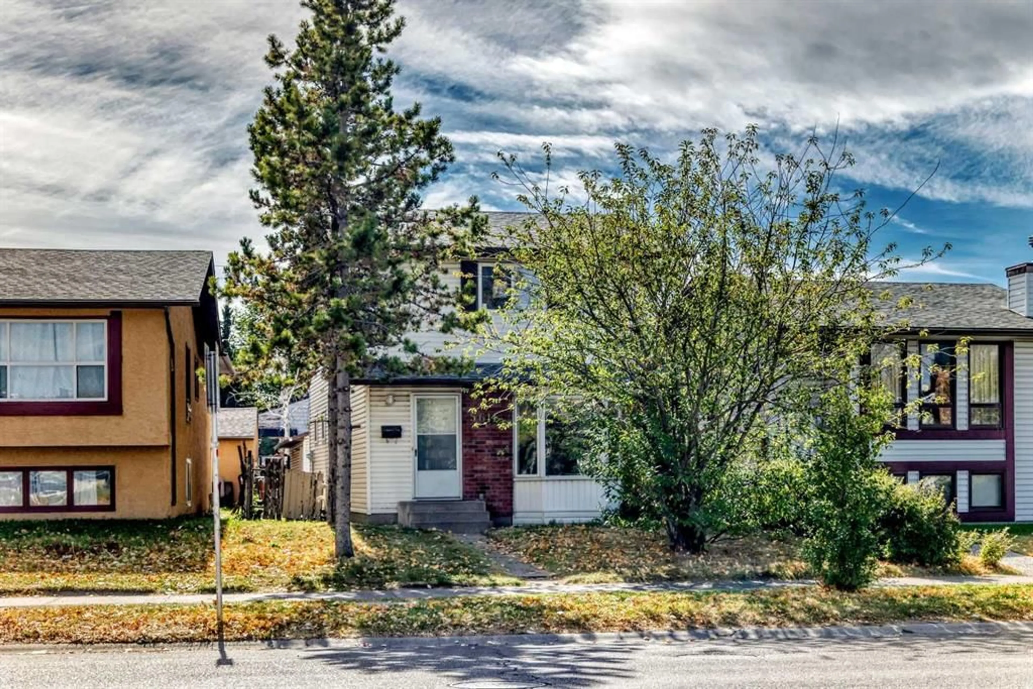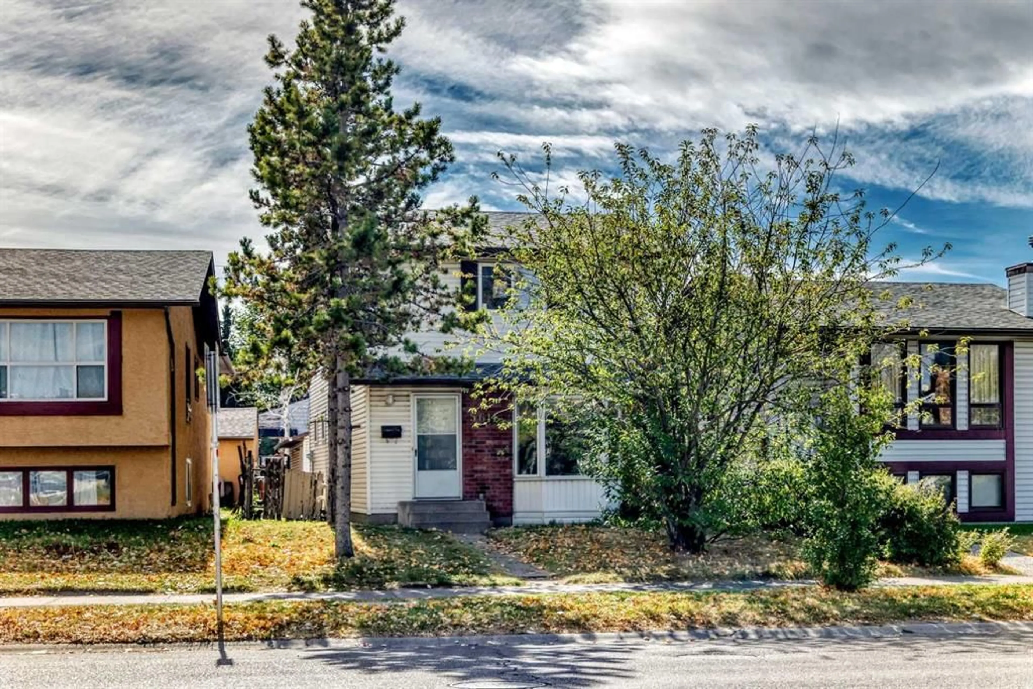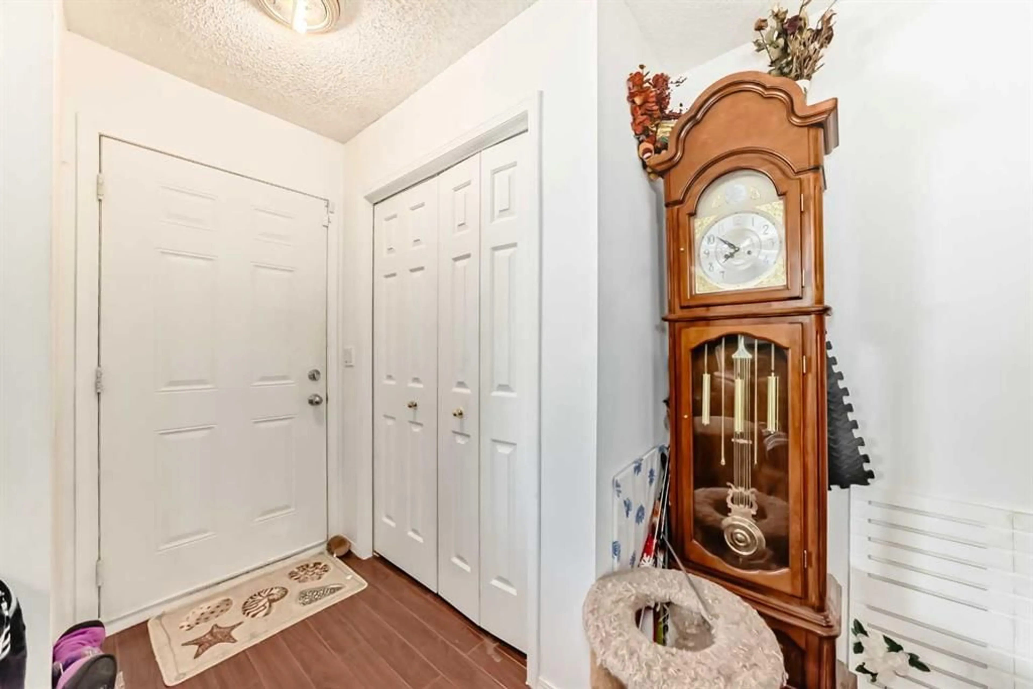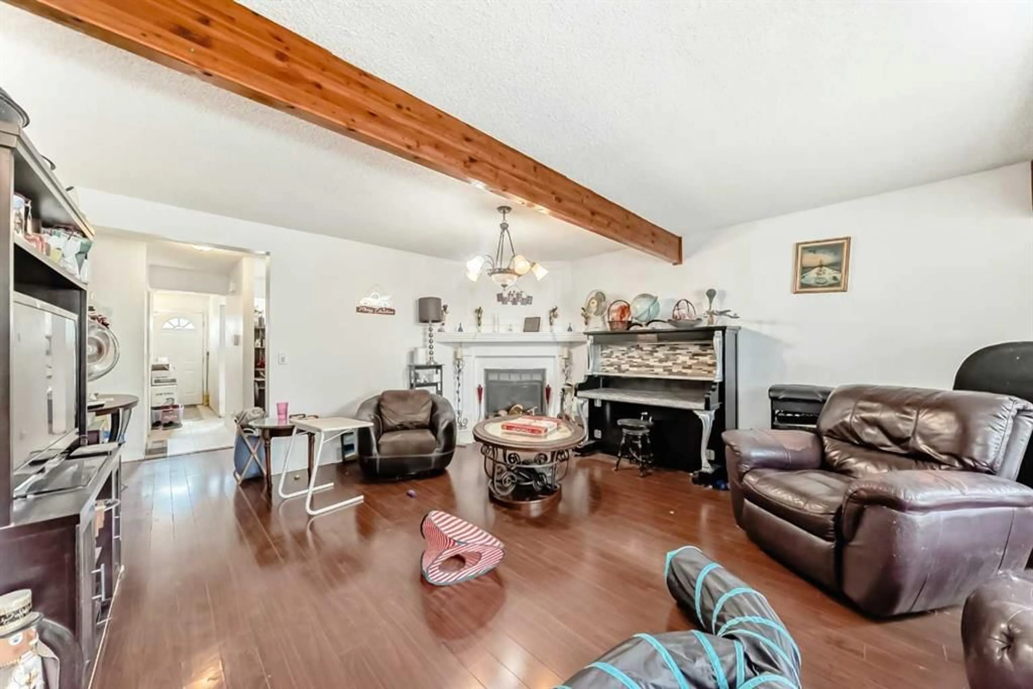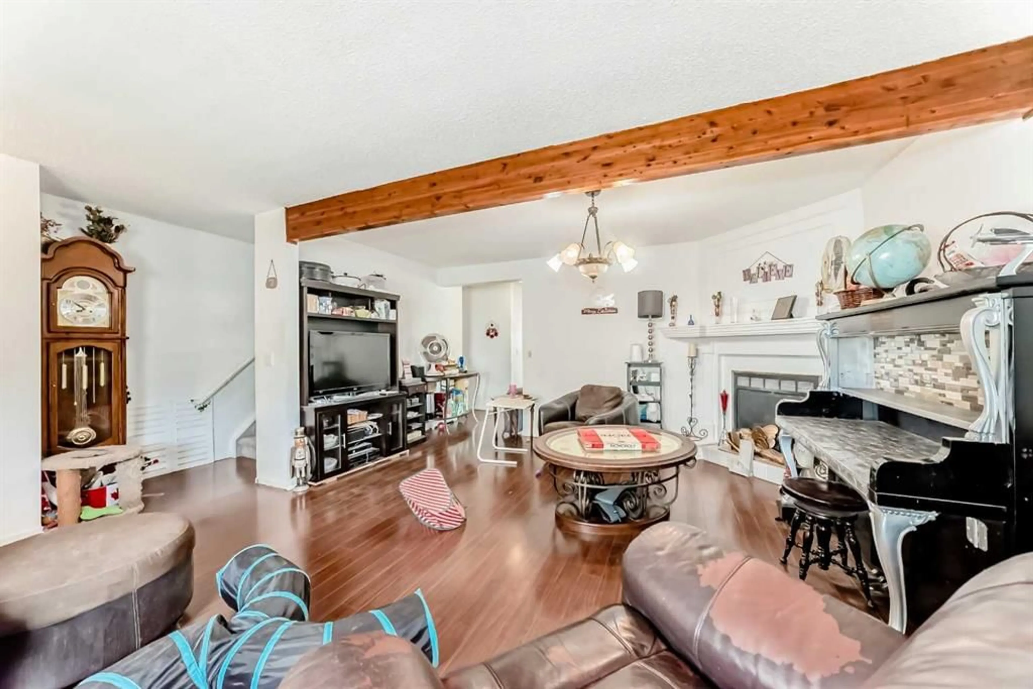5611 Temple Dr, Calgary, Alberta T1Y 3R7
Contact us about this property
Highlights
Estimated valueThis is the price Wahi expects this property to sell for.
The calculation is powered by our Instant Home Value Estimate, which uses current market and property price trends to estimate your home’s value with a 90% accuracy rate.Not available
Price/Sqft$309/sqft
Monthly cost
Open Calculator
Description
Investor Alert!!! Priced under the city assessed value with secondary suite potential in the basement (subject to approval and permitting by the city/municipality). Ideal location and unbeatable value for this spacious 5 bedroom home in Temple located one minute away from a strip mall and less than 10 minutes away from the LRT, Village Square Leisure Center, Sunridge Mall and Marlborough Mall with easy access to 52nd Street, 36th Street, and all the businesses and restaurants on 32nd Avenue. The main level features a spacious living room with a fireplace, a private dining room, laundry room, half bathroom and kitchen with a south facing window that lets in natural daylight. All bedrooms in the home feature large walk-in closets. The upper level features two bedrooms and a master bedroom with an ensuite bathroom while the lower level features a spacious living space, two bedrooms, utility room(s), and a full bath. The tankless water heater and furnace were both replaced in 2014 and the roof on the home/garage was replaced three years ago. The backyard is spacious with a double detached garage and a south facing deck, perfect for relaxing and entertaining on sunny days or a garden! Please use ShowingTime in order to book a showing and please be aware of the cats which are friendly and will generally avoid people. Act now before it's too late!
Property Details
Interior
Features
Main Floor
Kitchen
10`3" x 10`7"Entrance
5`8" x 3`7"Living Room
18`1" x 15`7"Dining Room
10`0" x 10`7"Exterior
Features
Parking
Garage spaces 2
Garage type -
Other parking spaces 0
Total parking spaces 2
Property History
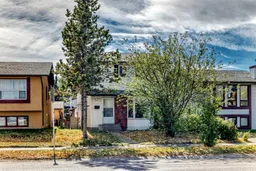 32
32