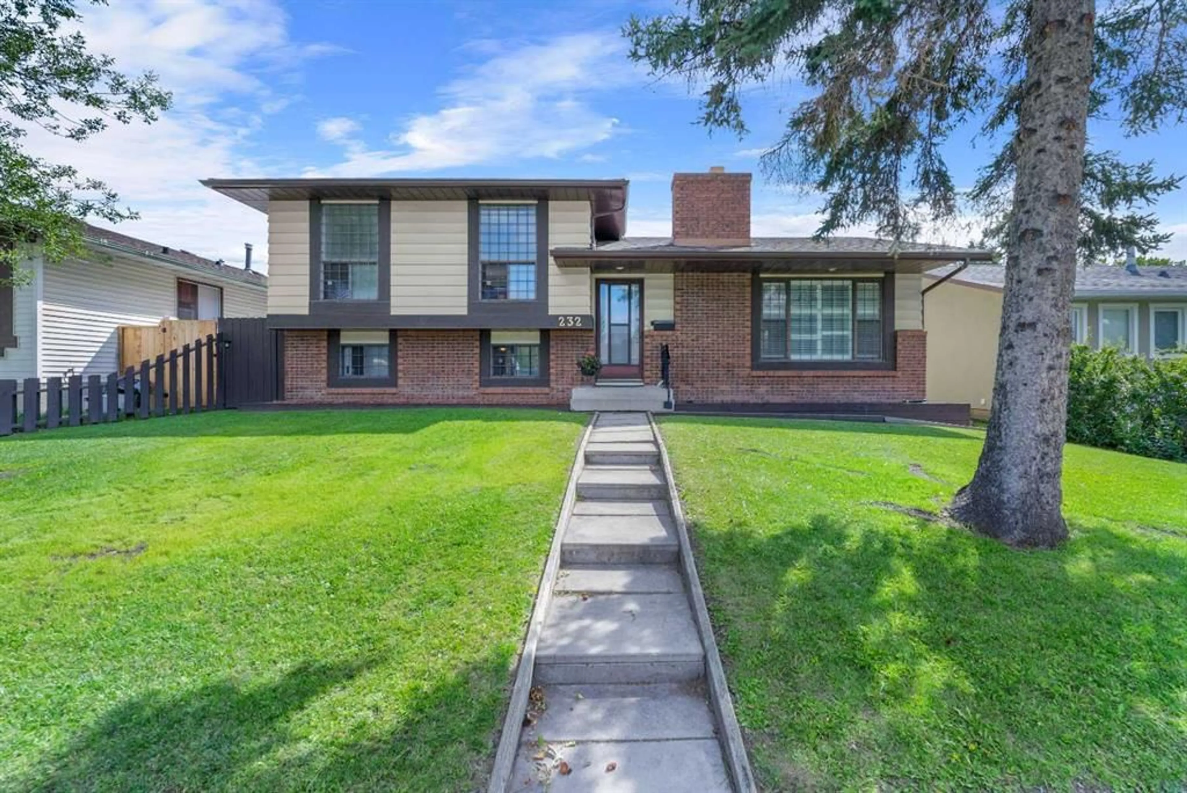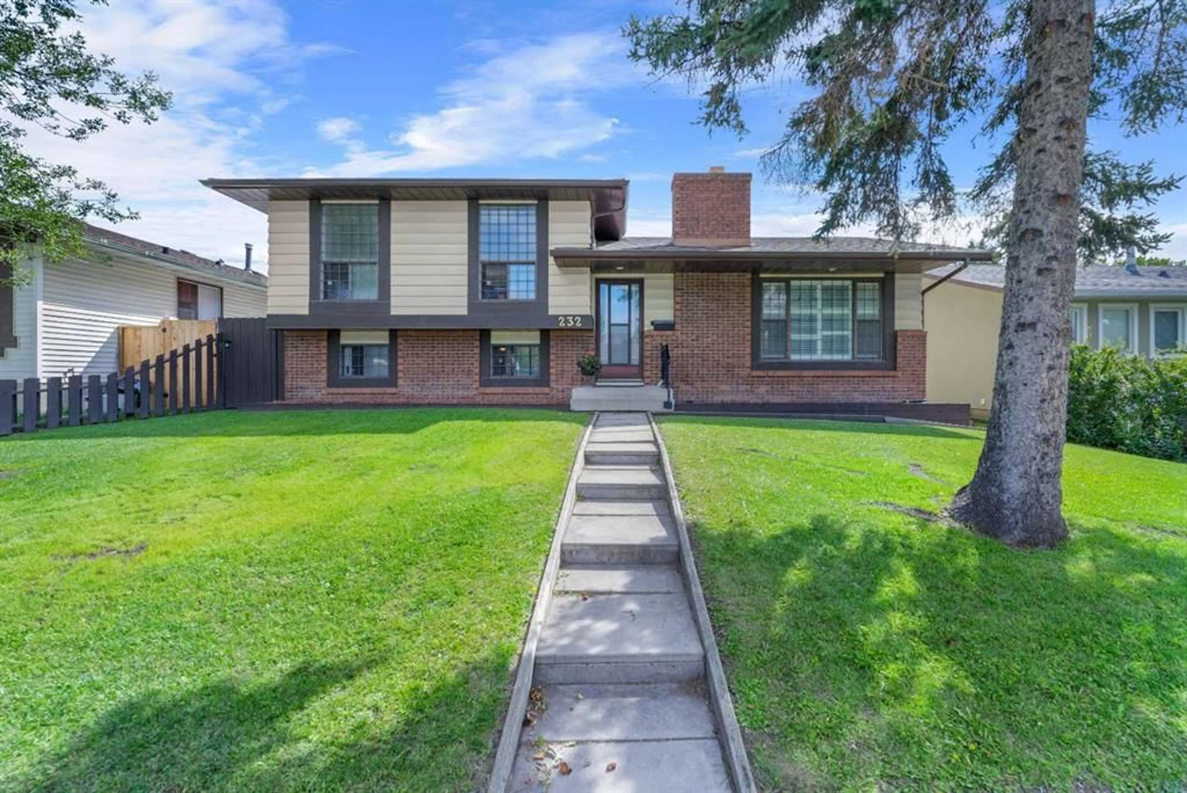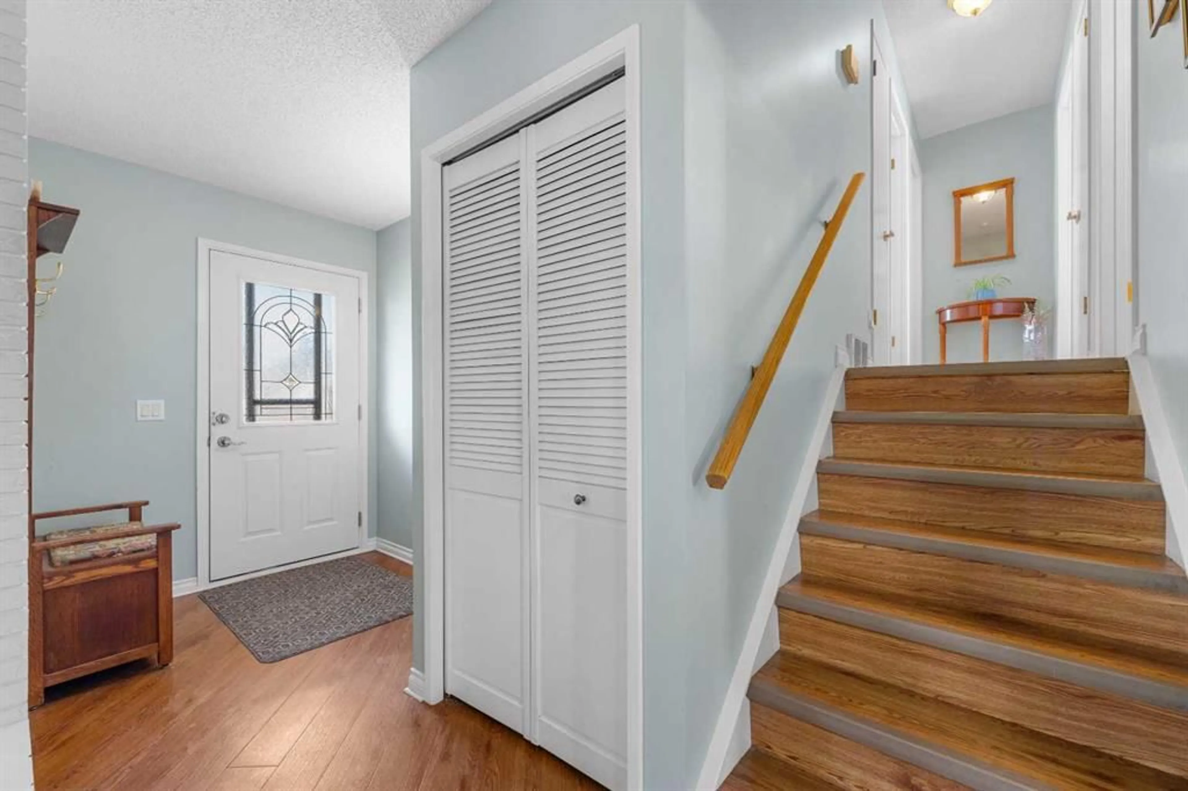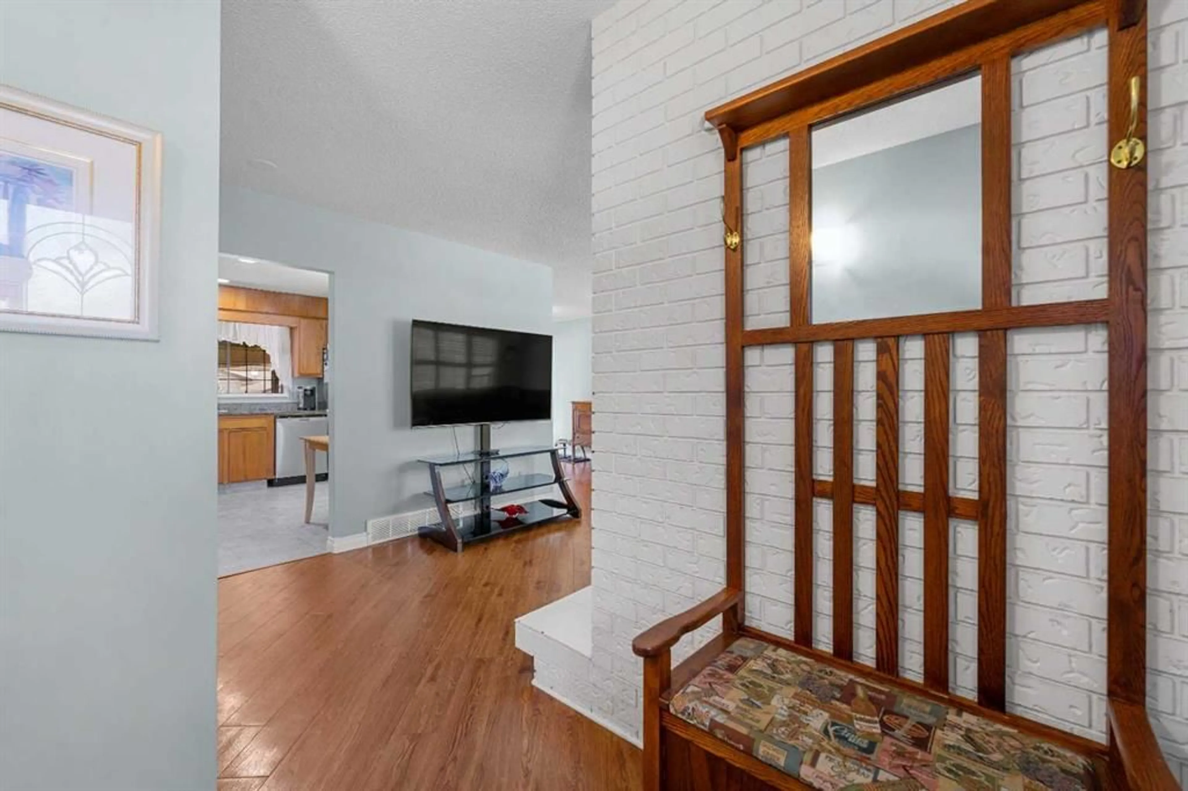232 Templeside Cir, Calgary, Alberta T1Y 3L9
Contact us about this property
Highlights
Estimated valueThis is the price Wahi expects this property to sell for.
The calculation is powered by our Instant Home Value Estimate, which uses current market and property price trends to estimate your home’s value with a 90% accuracy rate.Not available
Price/Sqft$502/sqft
Monthly cost
Open Calculator
Description
Welcome to this spacious and well-maintained 4-level split home, located in the vibrant NE community of Temple! With five bedrooms & 2.5 bathrooms, this property offers the perfect blend of space, functionality, and value for growing families or savvy investors. Step into a bright and inviting main level where the spacious living room features a cozy wood-burning fireplace, ideal for relaxing with family or entertaining guests. The kitchen is contains sleek stainless steel appliances with gas stove, granite countertops, and ample cabinetry, making meal prep both easy and efficient. Just off the dining area, step onto the covered back deck — a perfect space for year-round BBQs or enjoying your morning coffee. Upstairs and down, you'll find generously sized bedrooms that offer flexibility for guest rooms, home offices, or workout spaces. The home is fully finished on all four levels, providing ample living space to meet your family's needs. Outside, the fenced backyard is perfect for kids and pets, and comes complete with RV parking. The attached double garage is conveniently located at the back of the home, offering secure parking and extra storage. Located close to schools, parks, shopping, and transit, this home is a fantastic opportunity in one of NE Calgary’s most established communities. Don’t miss your chance to view this beautiful home - book your private showing today!
Property Details
Interior
Features
Main Floor
Dining Room
8`8" x 12`3"Kitchen
12`6" x 11`9"Living Room
19`6" x 13`2"Exterior
Features
Parking
Garage spaces 2
Garage type -
Other parking spaces 3
Total parking spaces 5
Property History
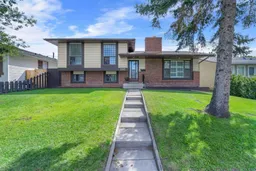 46
46
