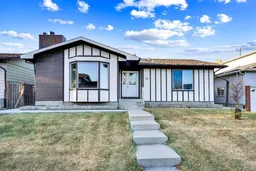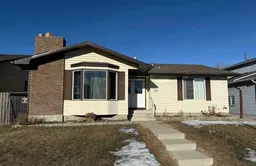Welcome to the spacious 5-bedroom, 3 full-bath home in a beautiful Temple community. This home features a brand-new 2-bedroom illegal suite with a separate walk-up entrance. This can be a great mortgage helper or a great for in-laws. This house comes with a newly installed smart board in front of the house. When you enter this gorgeous house, you will find a welcoming foyer leading into the large living room with big windows that allow natural light to fill the space, as well as a corner fireplace. This house features an open concept kitchen with a nook area that is perfect for a family meal. This area leads out into the back deck through a sliding glass door. The main floor has 3 bedrooms and 2 full baths; the master bedroom comes with an attached full bathroom. The basement is developed with a separate entrance, with city permits, but not a legal suite. The backyard has a concrete pad for extra parking. The double detached garage is drywalled and spacious for 2 vehicles.
Inclusions: Dishwasher,Dryer,Electric Range,Refrigerator,Washer
 32
32



