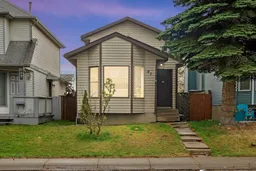Discover the inviting allure of 87 Taraglen Road NE, a beautifully maintained residence that combines timeless charm with modern comforts. As you step inside, you're welcomed into a warm and spacious living area bathed in natural light, where oversized windows allow sunshine to cascade through, highlighting the inviting decor and comfortable layout. The chef’s kitchen serves as the heart of the home, featuring sleek appliances, generous counter space, and stylish cabinetry that seamlessly blends functionality with aesthetic appeal, making meal preparation an enjoyable experience. The gracefully designed bedrooms offer peaceful retreats, each providing ample space, plush carpeting, and soothing tones that create an atmosphere of relaxation and tranquility. The bathrooms are tastefully updated, showcasing contemporary fixtures and elegant finishes that elevate daily routines. Step outside to a beautifully landscaped yard, where mature trees and lush greenery form a picturesque backdrop, perfect for outdoor entertaining, family playtime, or peaceful moments of solitude. The outdoor space is complemented by a spacious patio area, ideal for summer barbecues or quiet evenings under the stars. Nestled in a friendly and well-established neighborhood, this home provides convenient access to local parks, reputable schools, shopping centers, and major transportation routes. With its perfect combination of comfort, charm, and thoughtfully designed living spaces, 87 Taraglen Road NE presents a wonderful opportunity for those seeking a welcoming community and a house that truly feels like home.
Inclusions: Dishwasher,Dryer,Electric Stove,Range Hood,Refrigerator,Washer,Window Coverings
 29
29


