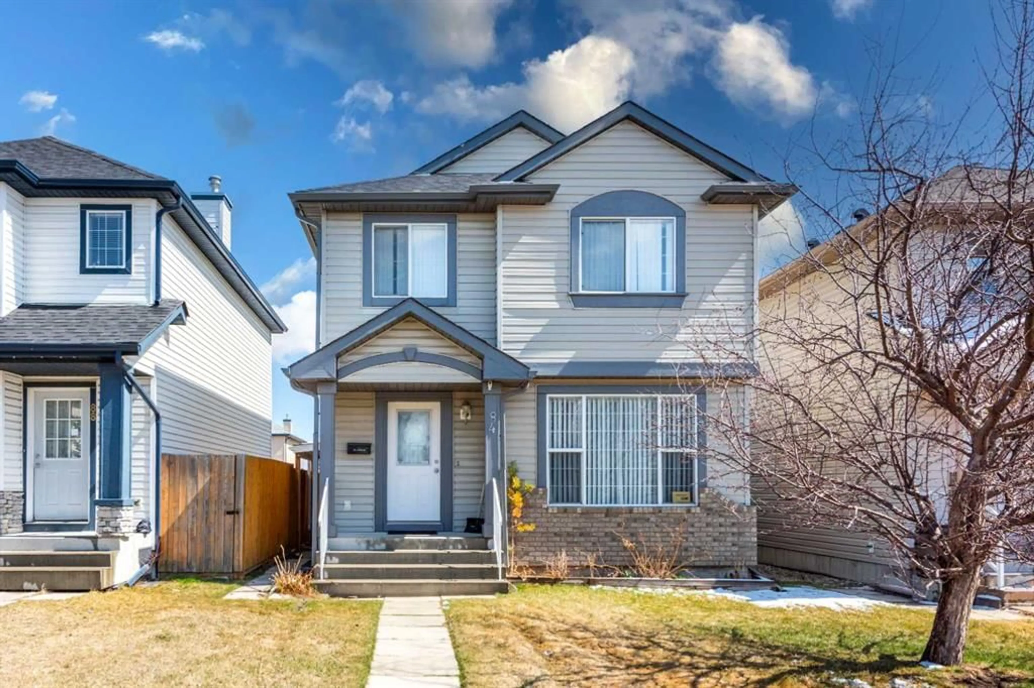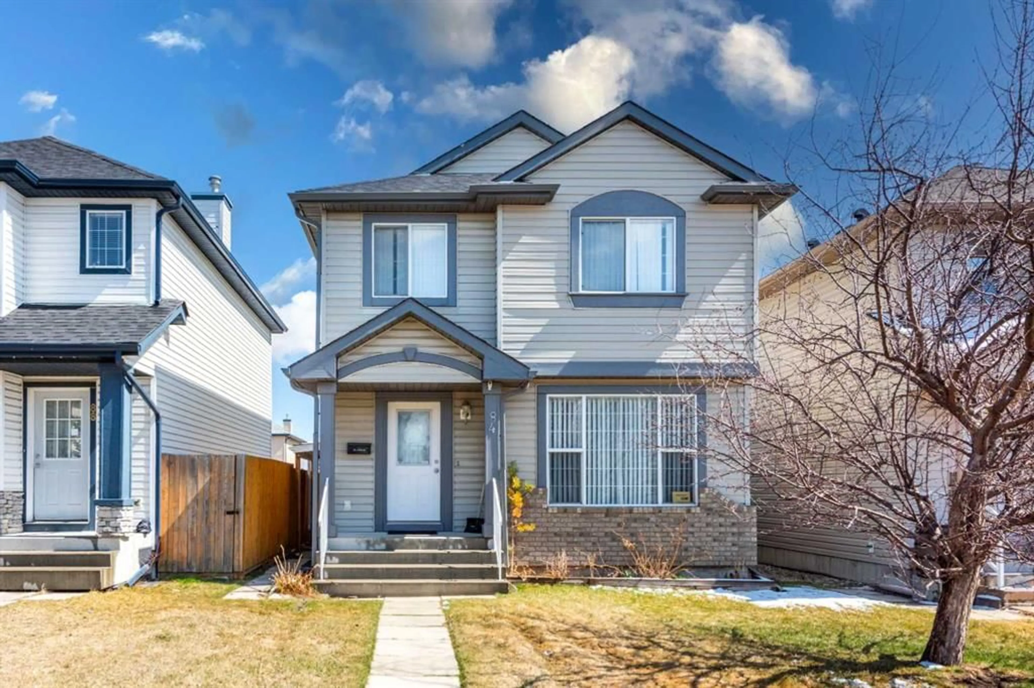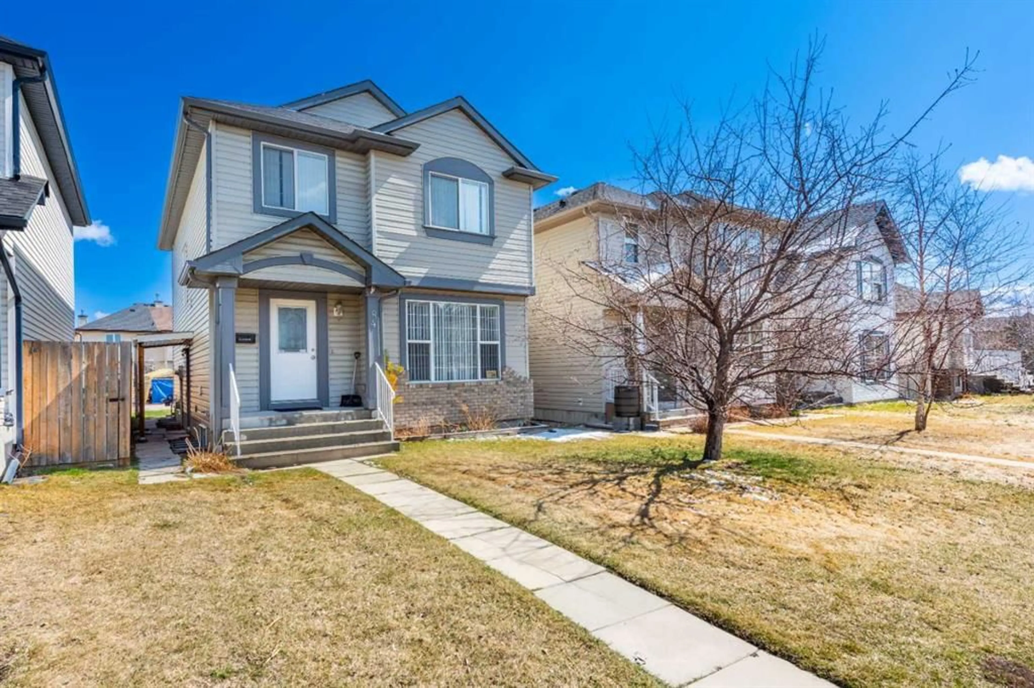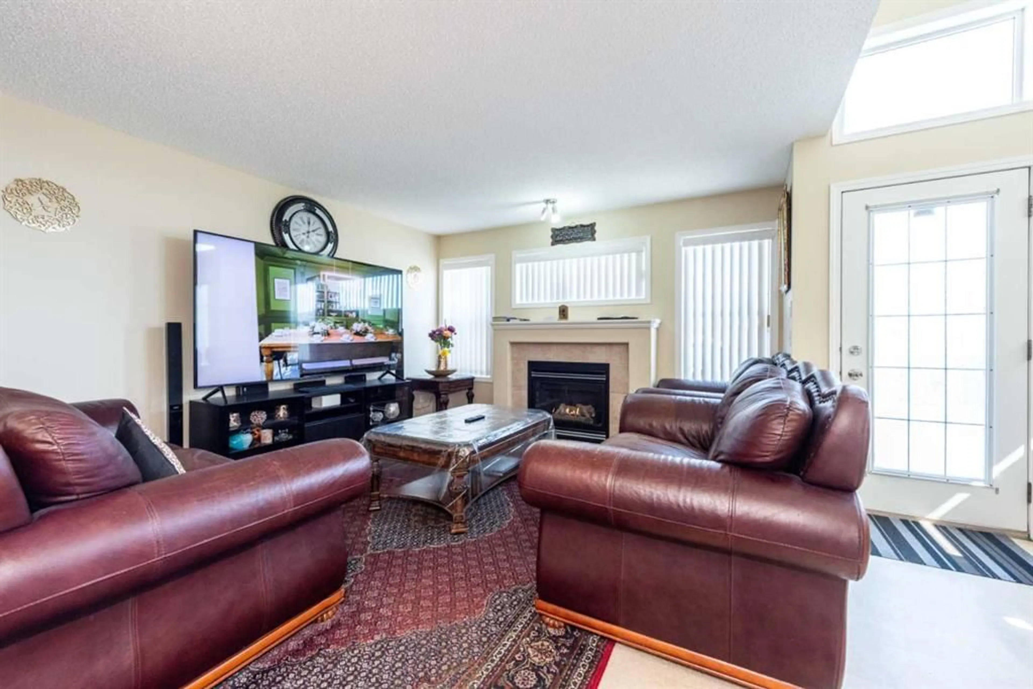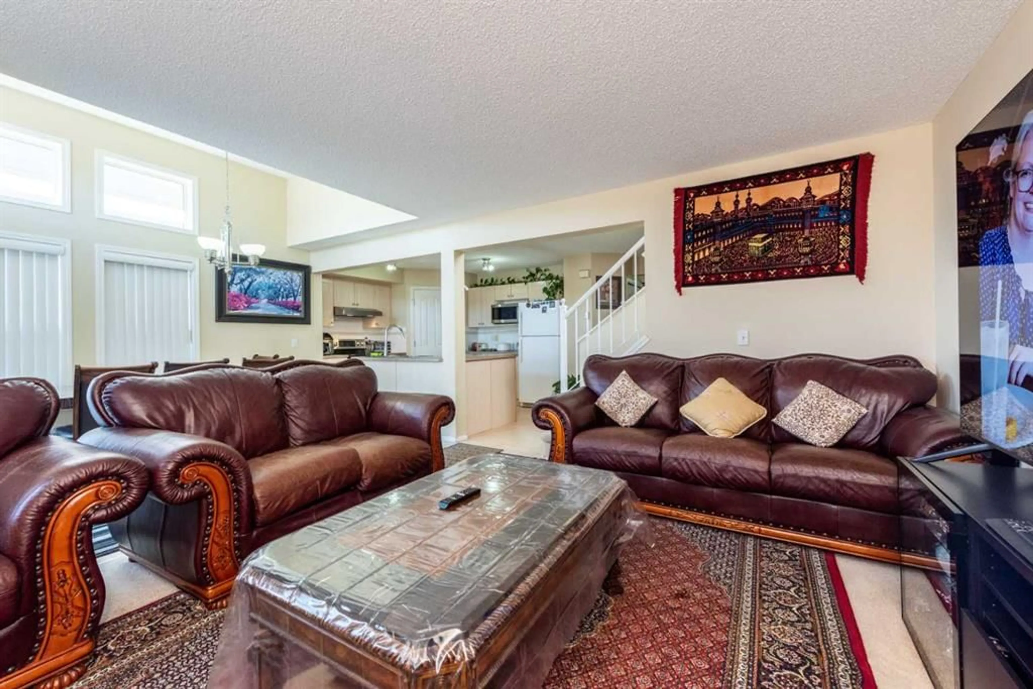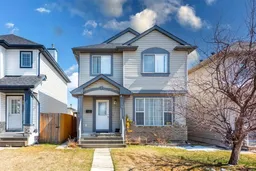84 Tarington Way, Calgary, Alberta T3J 4V9
Contact us about this property
Highlights
Estimated valueThis is the price Wahi expects this property to sell for.
The calculation is powered by our Instant Home Value Estimate, which uses current market and property price trends to estimate your home’s value with a 90% accuracy rate.Not available
Price/Sqft$391/sqft
Monthly cost
Open Calculator
Description
LEGAL SUITE | FIRST TIME HOME BUYER | INVESTMENT ALERT! A well-maintained, beautiful home in the community of Taradale, NE Calgary with LEGAL BASEMENT SUITE. This is well kept 2 STOREY 5 BED 3.5 BATH House with SEPARATE ENTRANCE . The main level has TWO LIVING ROOMS, nice kitchen with DINING AREA with big windows. The family room is bright with natural light and a gas fireplace to keep you warm throughout the cooler months. The kitchen includes a large corner island and plenty of storage cabinets; the corner pantry provides additional storage for all necessities. A growing family will appreciate the spaciousness of the dining room. The rear entrance connects to the entertainer's deck. for BBQ parties! The main level is finished with a 2-piece bathroom, living & dining. The master bedroom, which has a 4-piece ensuite and a large walk-in closet, is located upstairs. The additional bedrooms are of generous size. A closet beside the stairs and a 4-piece bath complete the upper floor. LEGAL SUITE in the basement has a rec room, kitchenette, two bedrooms, SEPARATE LAUNDRY, and a 4 piece bath. Because of the SEPARATE ENTRANCE and SEPARATE LAUNDRY, this place may be entirely rented or live up/rent down for extra income. Basement is currently rented for $1200. There's a large private backyard with a huge deck and carport and plenty of space for a triple garage. This house is in a prime neighborhood, close to parks, schools, public transportation, and shopping. Call your favourite realtor to book a showing right away!
Property Details
Interior
Features
Main Floor
2pc Bathroom
Living Room
13`6" x 12`8"Family Room
14`11" x 11`8"Dining Room
11`0" x 8`5"Exterior
Features
Parking
Garage spaces -
Garage type -
Total parking spaces 2
Property History
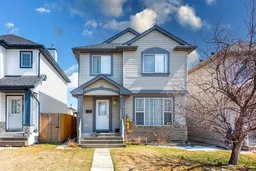 47
47
