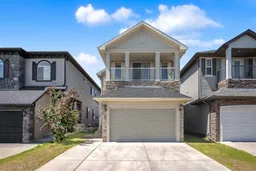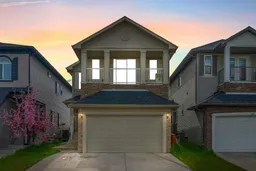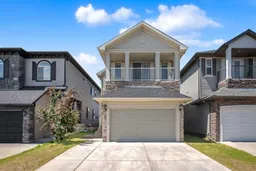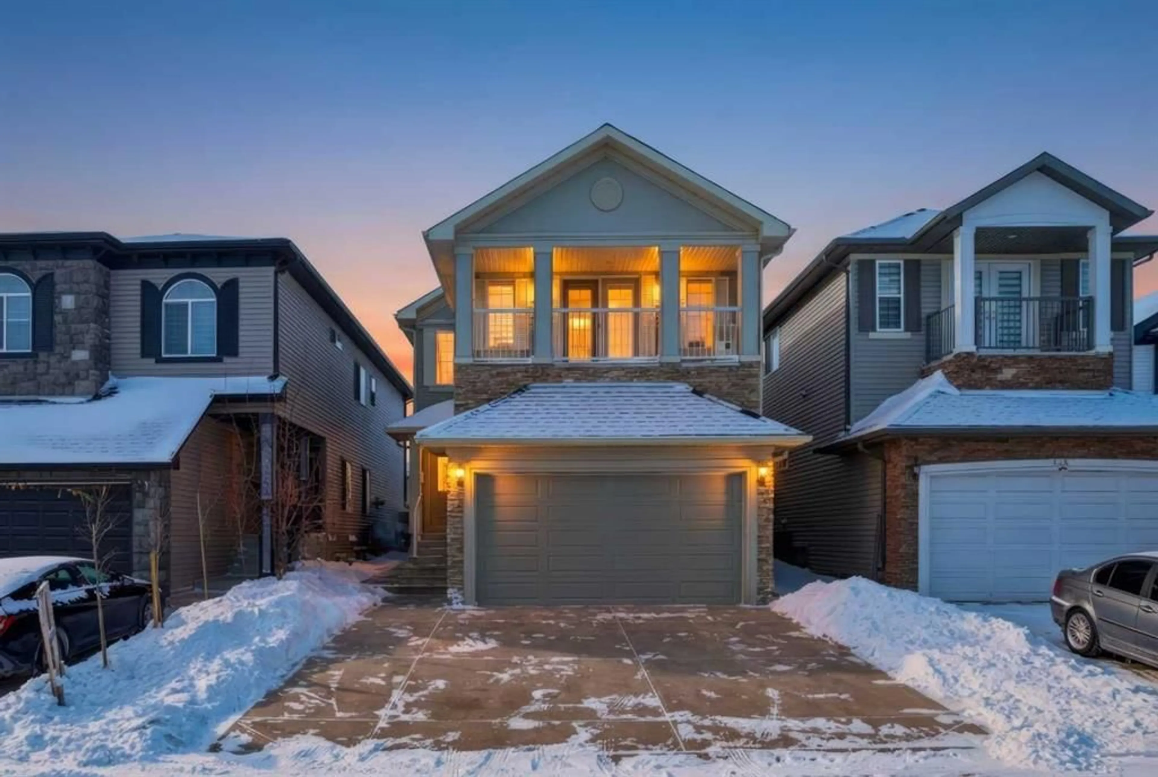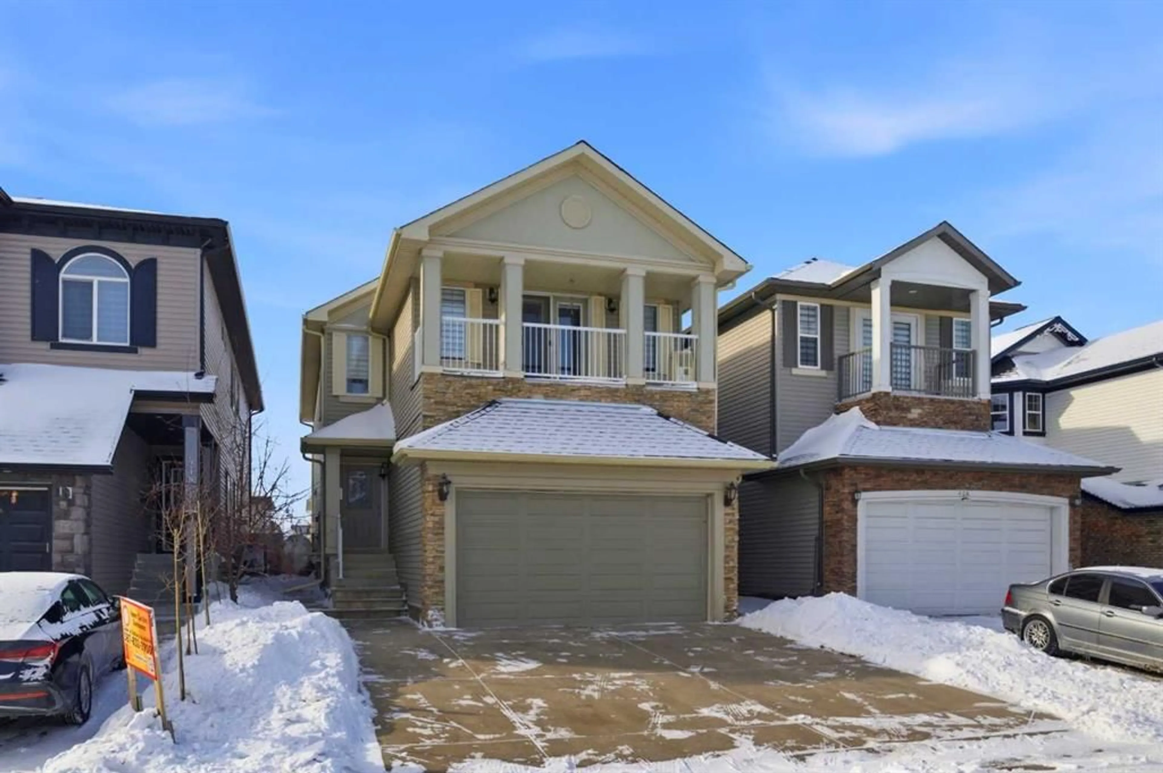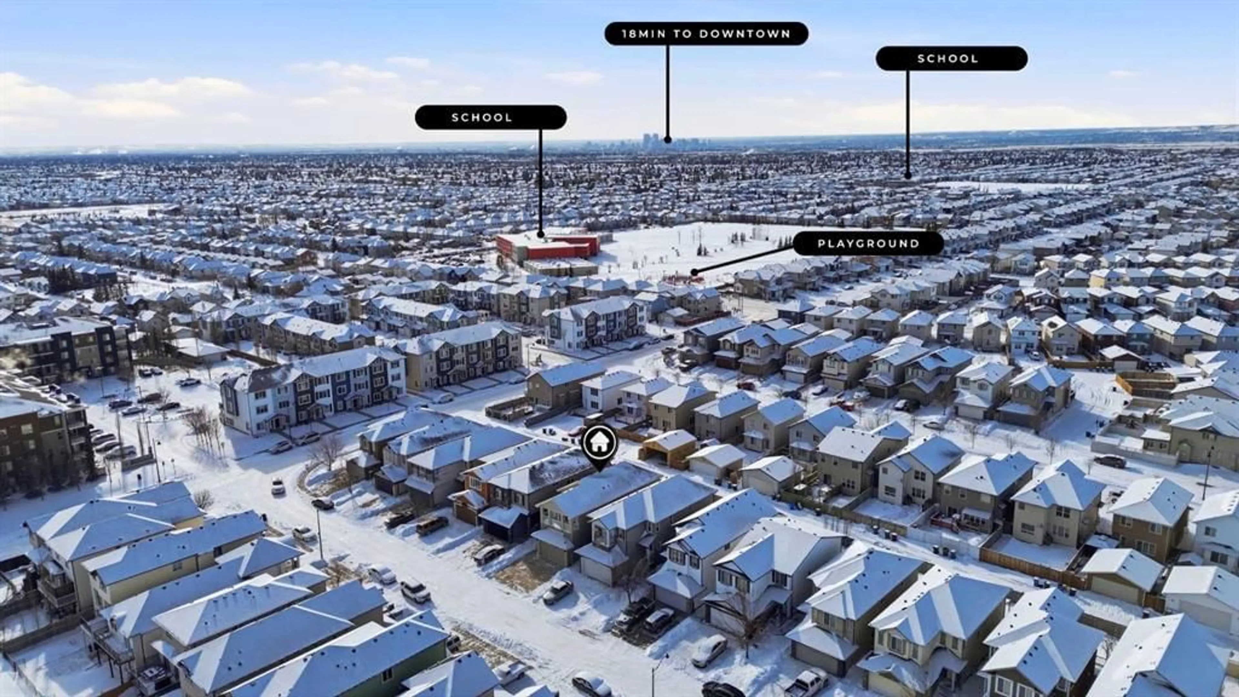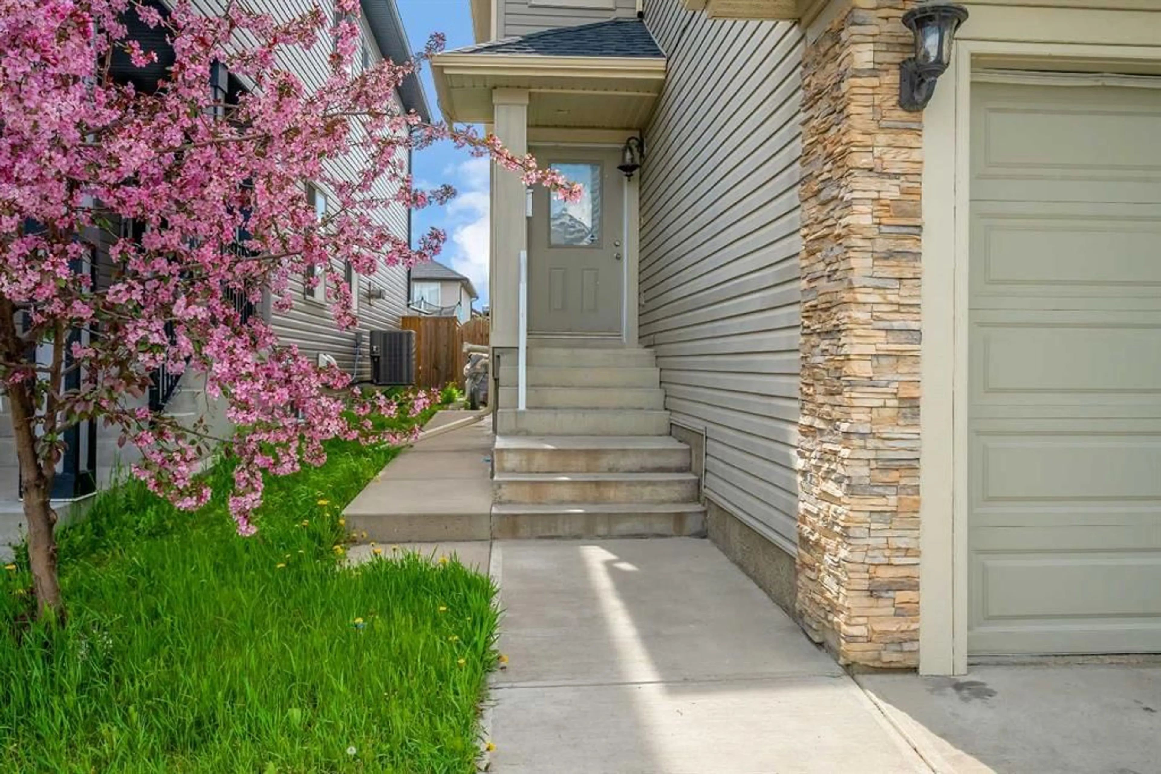422 Taralake Way, Calgary, Alberta T3J 0J4
Contact us about this property
Highlights
Estimated valueThis is the price Wahi expects this property to sell for.
The calculation is powered by our Instant Home Value Estimate, which uses current market and property price trends to estimate your home’s value with a 90% accuracy rate.Not available
Price/Sqft$317/sqft
Monthly cost
Open Calculator
Description
BEST PRICED 2300+ SQ. FT. PROPERTY WITH 2 BEDROOM LEGAL SUITE IN TARADALE! WALKING DISTANCE TO SCHOOL & BUS STOP! 2360.37 Sq. Ft. | 6 Beds | 4.5 Baths | Conventional Lot with Paved Back Alley | No Attached Rear Neighbor | Sunny South Backyard | 2 Separate Living Areas on Main Floor | Upstairs Bonus Room (Loft) | 2 Bedrooms with Ensuite (Dual Master) | Private Balcony | Nearby Elementary, Junior High & High Schools | Established Retail Amenities | Nearby Bus Stop & LRT | Park, Playground and much more. Welcome to 422 Taralake Way, a well maintained and very conveniently located property in Taradale, ready to move in for its new owners. RECENT IMPROVEMENTS INCLUDE professional paint and carpet replacement all across including basement in 2024; replacement of light fixtures; replacement of hot water tank in July 2019; furnace tune up & duct cleaning in August 2025. The main floor of the property offers functional & seamless layout with SEPARATE LIVING & FAMILY AREA, SEPARATE FORMAL DINING AREA & BREAKFAST NOOK, corner tucked kitchen, guest washroom and a separate laundry room. The kitchen comes with UP TO CEILING CABINETS, QUARTZ COUNTERTOPS, updated appliances, walk-in pantry and bulkhead over the island. Overlooking the kitchen, the family great room comes with CUSTOM BUILT TV UNIT, offering further storage space and elegance. Right from the breakfast nook you have access to the deck and landscaped backyard. Due to PAVED BACK ALLEY AND NO ATTACHED REAR NEIGHBORS, this property offers much needed backyard privacy and convenience of temporary additional parking. The bright and open upper floor offers 4 bedrooms, 3 full bathrooms and a bonus room. The oversized PRIMARY BEDROOM COMES WITH DOUBLE DOOR ENTRANCE, PRIVATE BALCONY AND UPGRADED 5-PIECE ENSUITE equipped with STANDING SHOWER, DOUBLE VANITY, QUARTZ COUNTERTOPS AND A WALK-IN CLOSET. The second bedroom has its own 3-PIECE ENSUITE, UPGRADED WITH TILE BASE STANDING SHOWER. The other two decent sized bedrooms share a common bathroom. 957.06 SQ. FT. LEGAL BASEMENT SUITE, comes with 2 bedrooms, living area, 1 full bathroom, SEPARATE LAUNDRY and is equipped with 2 SEPARATE FURNACES. With its unbeatable location and connectivity to public transit, this property presents an amazing opportunity for home buyers and investors. Don’t miss the opportunity to own this gem. Check the 3D tour and book your showing today.
Property Details
Interior
Features
Main Floor
Foyer
11`4" x 10`1"Great Room
14`10" x 16`3"Kitchen
10`0" x 13`11"Living Room
14`4" x 10`1"Exterior
Features
Parking
Garage spaces 2
Garage type -
Other parking spaces 2
Total parking spaces 4
Property History
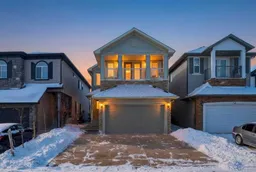 50
50