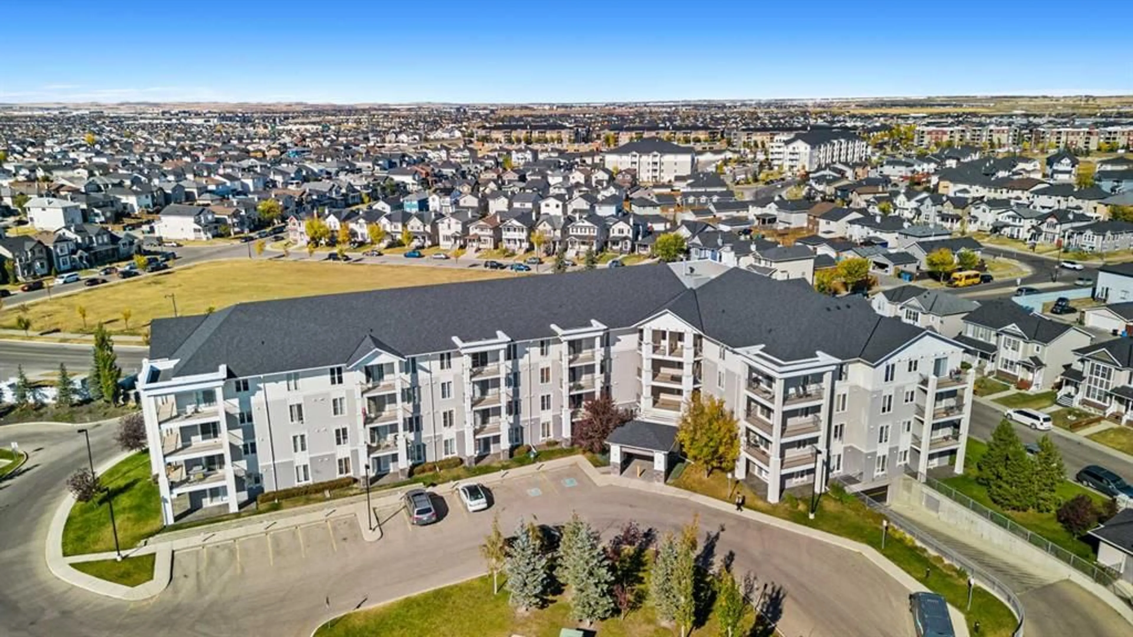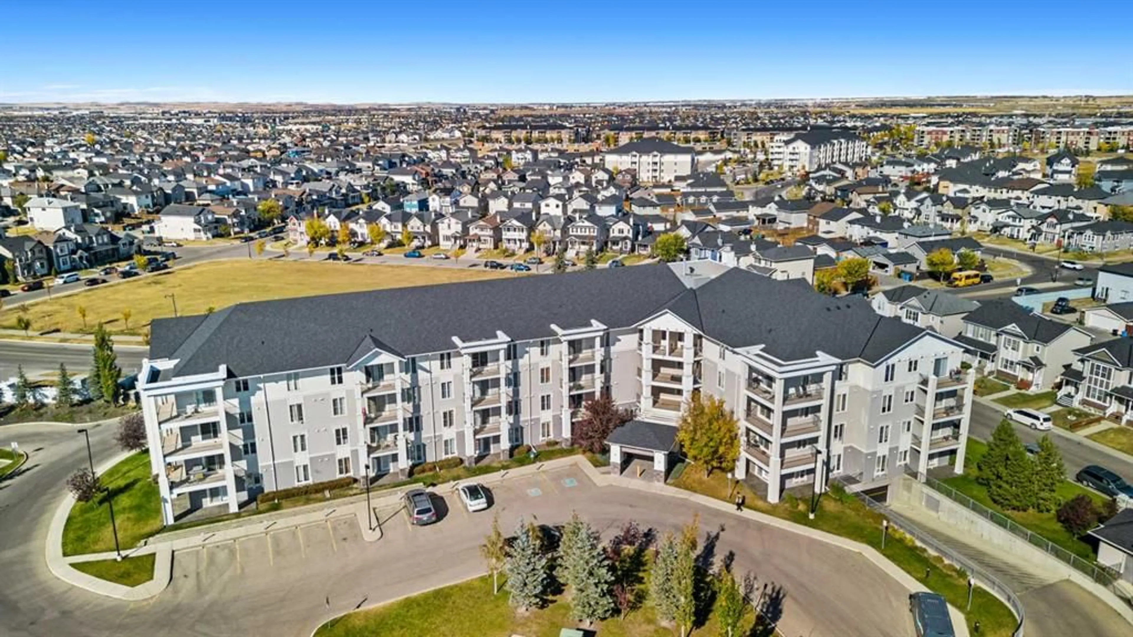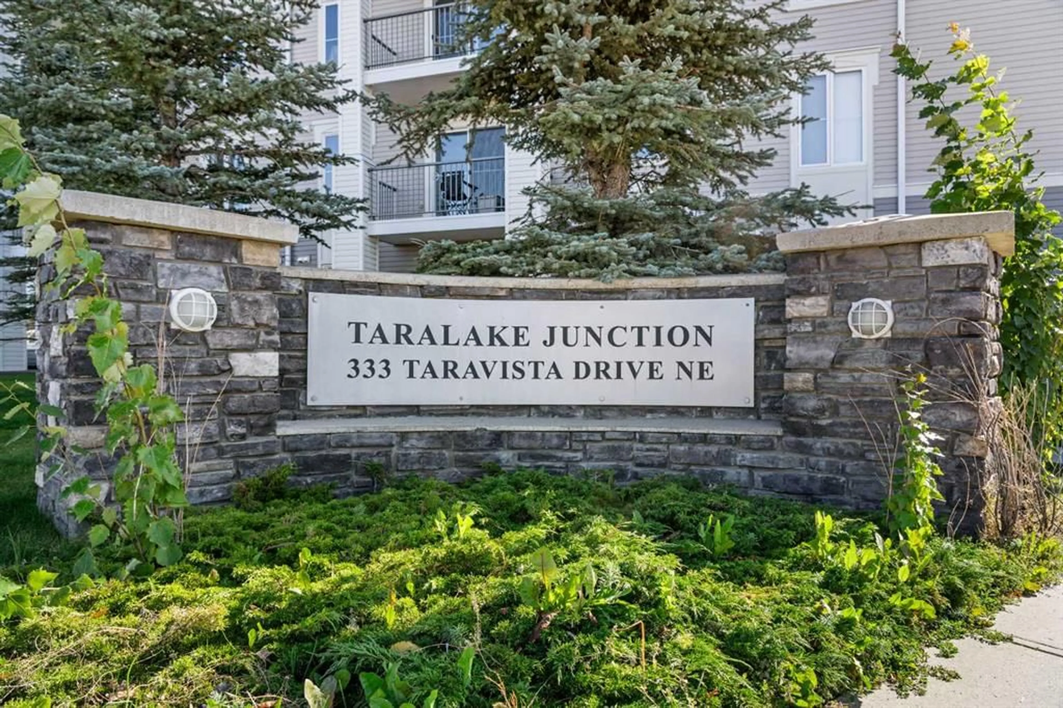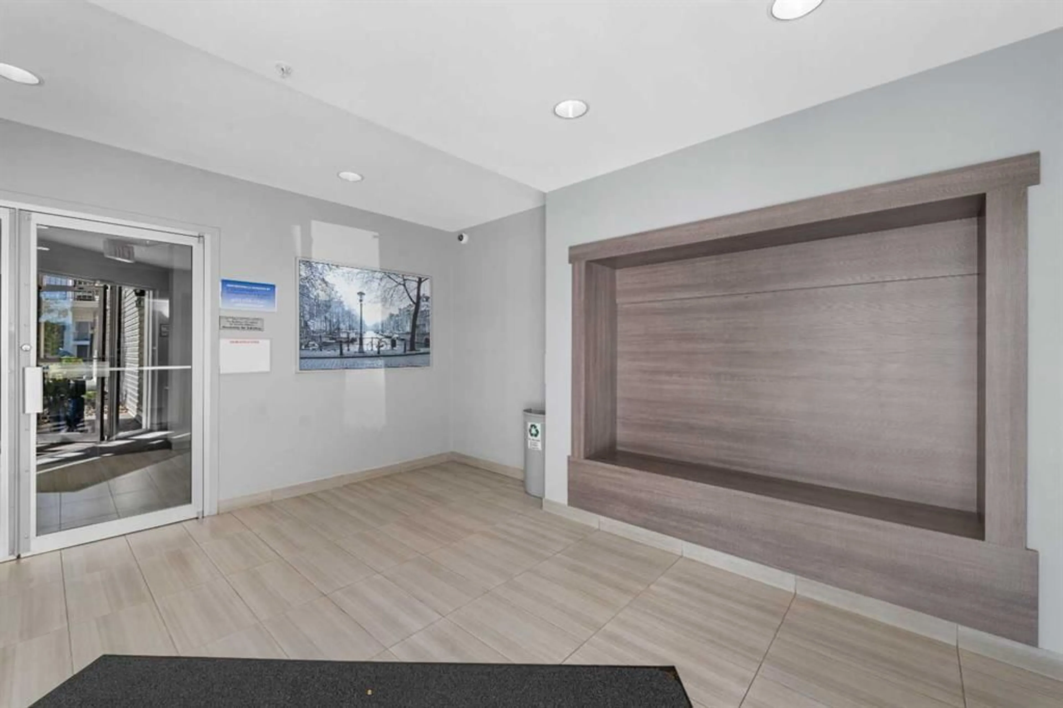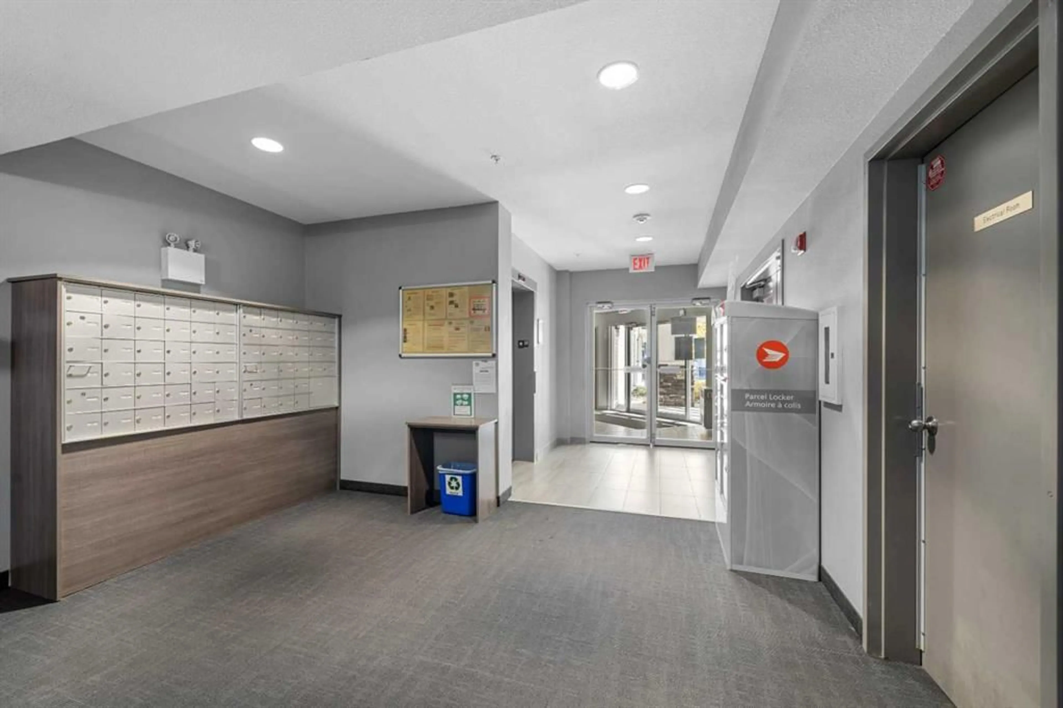333 Taravista Dr #1406, Calgary, Alberta T3J 0H3
Contact us about this property
Highlights
Estimated valueThis is the price Wahi expects this property to sell for.
The calculation is powered by our Instant Home Value Estimate, which uses current market and property price trends to estimate your home’s value with a 90% accuracy rate.Not available
Price/Sqft$338/sqft
Monthly cost
Open Calculator
Description
Top Floor Unit | Secure Building | Underground Parking Stall | 812 SqFt | 2 Beds | 2 Baths | Open Floor Plan | Balcony | Breakfast Bar | In Unit Laundry. Welcome to this spacious and well-maintained top-floor 2-bedroom, 2-bathroom condo offering 812 sq ft of comfortable living in the highly desirable community of Taradale. This thoughtfully designed unit features a bright open-concept layout with the living room centrally positioned between the two bedrooms, providing excellent privacy—ideal for roommates or families. The kitchen offers ample cabinet and counter space, flowing seamlessly into the dining and living areas, perfect for both everyday living and entertaining. The primary bedroom includes a walk-through closet and private 4-piece ensuite, while the second bedroom has convenient access to the second full bathroom. Enjoy the outdoors from your private balcony, and appreciate the convenience of in-suite laundry. This secure, buzzer-entry building also offers heated underground parking, ensuring your vehicle stays protected year-round, plus visitor parking for your guests. Located close to schools, parks, shopping, and public transit, this top-floor unit combines comfort, privacy, and convenience—making it an excellent choice for first-time buyers, downsizers, or investors. Hurry and book your showing today!
Property Details
Interior
Features
Main Floor
4pc Bathroom
5`0" x 7`8"4pc Ensuite bath
8`8" x 5`0"Bedroom
12`6" x 10`0"Dining Room
12`1" x 8`0"Exterior
Features
Parking
Garage spaces -
Garage type -
Total parking spaces 1
Condo Details
Amenities
Elevator(s), Visitor Parking
Inclusions
Property History
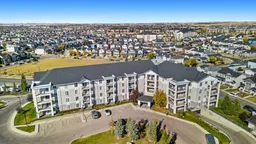 30
30
