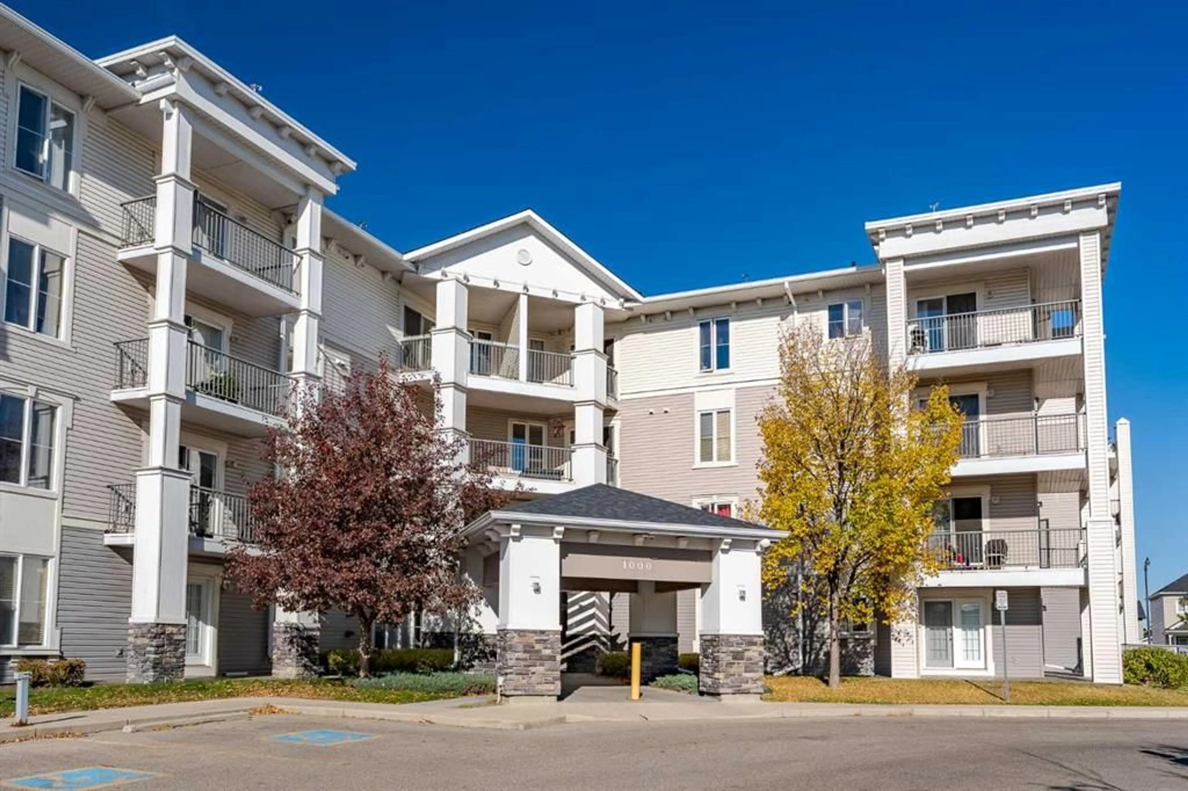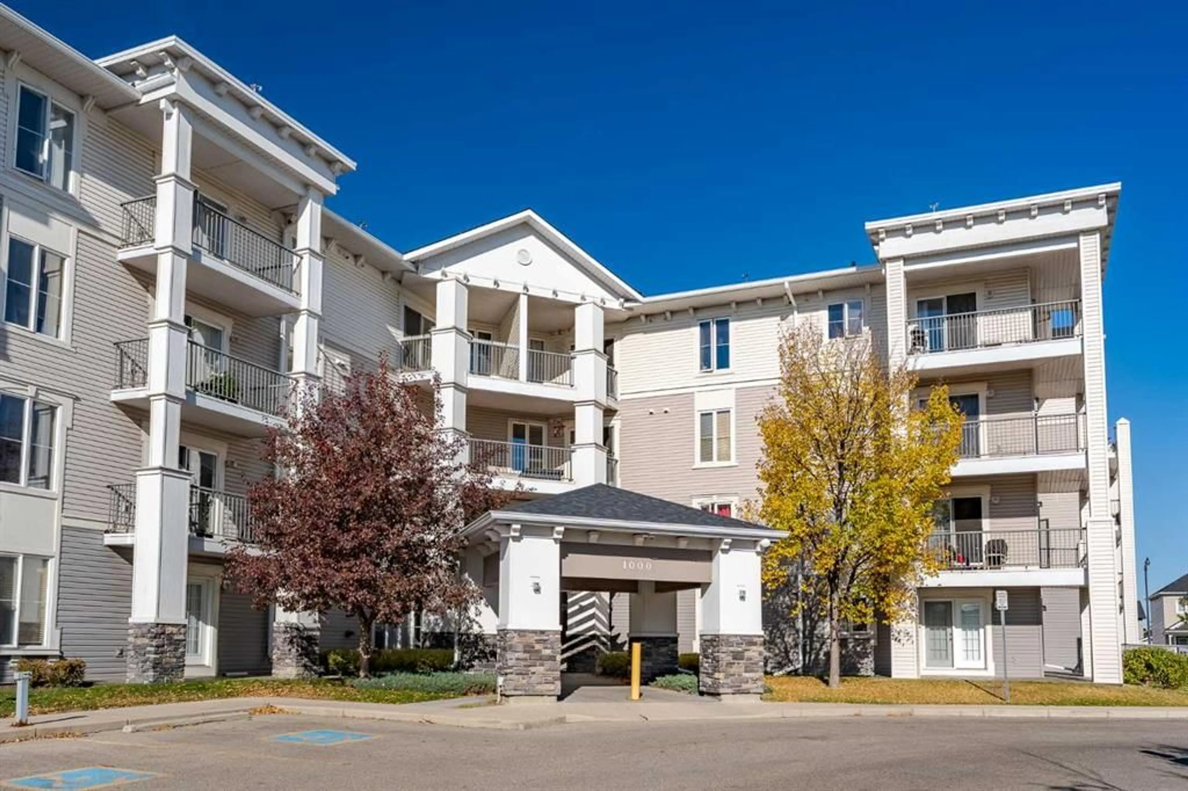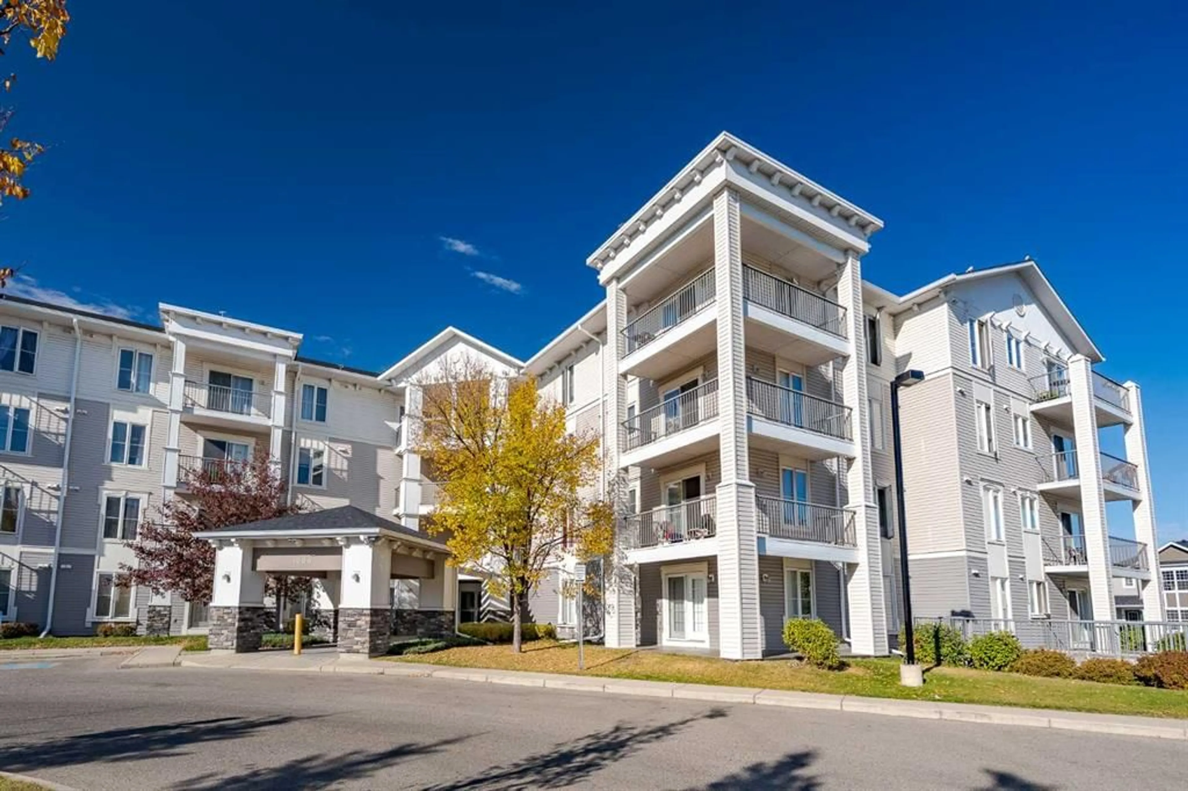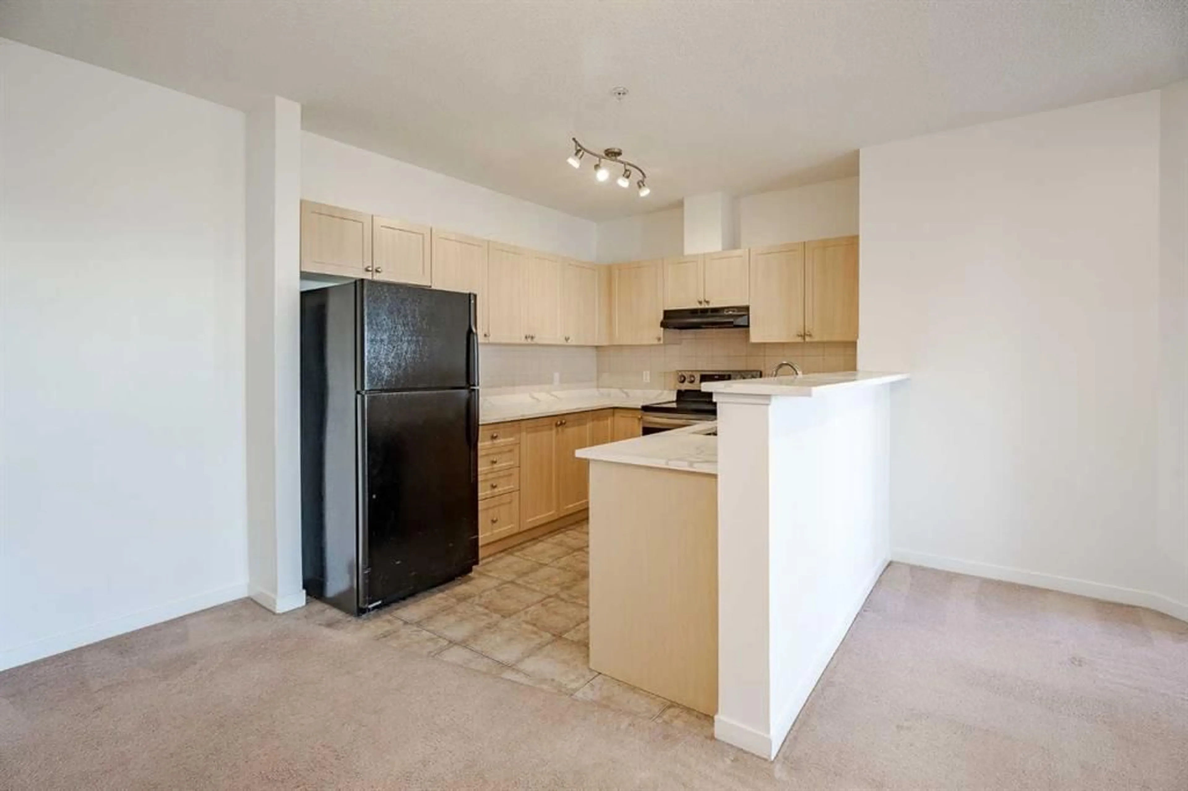333 Taravista Dr #1212, Calgary, Alberta T3J 0H3
Contact us about this property
Highlights
Estimated valueThis is the price Wahi expects this property to sell for.
The calculation is powered by our Instant Home Value Estimate, which uses current market and property price trends to estimate your home’s value with a 90% accuracy rate.Not available
Price/Sqft$302/sqft
Monthly cost
Open Calculator
Description
Spectacular Condo offering 2 Bedrooms, 2 Bathrooms, In-suite Laundry, and Underground Parking & Storage. This Unit faces the Park and is spacious, modern, has a fabulous open concept layout and comes with 9 foot ceilings. The Large Beautiful Kitchen comes with Quartz Countertops, lots of Cabinet Space, & a Breakfast Bar. The Lovely Master Bedroom includes a 4 piece Ensuite Bathroom, & a generous size walk-through Closet. There is also a spacious Balcony with unobstructed views overlooking the huge park. Great Floorplan with each Bedroom & Bathroom on opposite ends separated by the Kitchen, Living room, & Dining room in-between. Fantastic opportunity for the first time Buyer or Investor. Entire Unit just got Repainted and Carpets were just professionally Steam Cleaned. Condo fee includes all utilities. Close to all sorts of amenities such as grocery stores, restaurants , shopping, transit, LRT, playgrounds, schools, Genesis Rec Centre, Public Library, Stoney Trail, Airport, and much more. Be sure to click on the 3D Icon to do a virtual walk-through of this immaculate Condo!
Property Details
Interior
Features
Main Floor
Living/Dining Room Combination
26`5" x 17`4"Kitchen
10`7" x 8`3"Bedroom - Primary
12`6" x 10`8"Bedroom
12`6" x 10`2"Exterior
Features
Parking
Garage spaces -
Garage type -
Total parking spaces 1
Condo Details
Amenities
Elevator(s), Visitor Parking
Inclusions
Property History
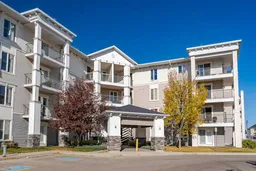 25
25
