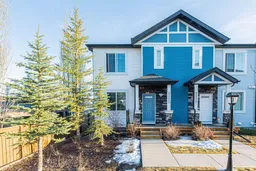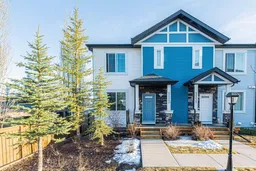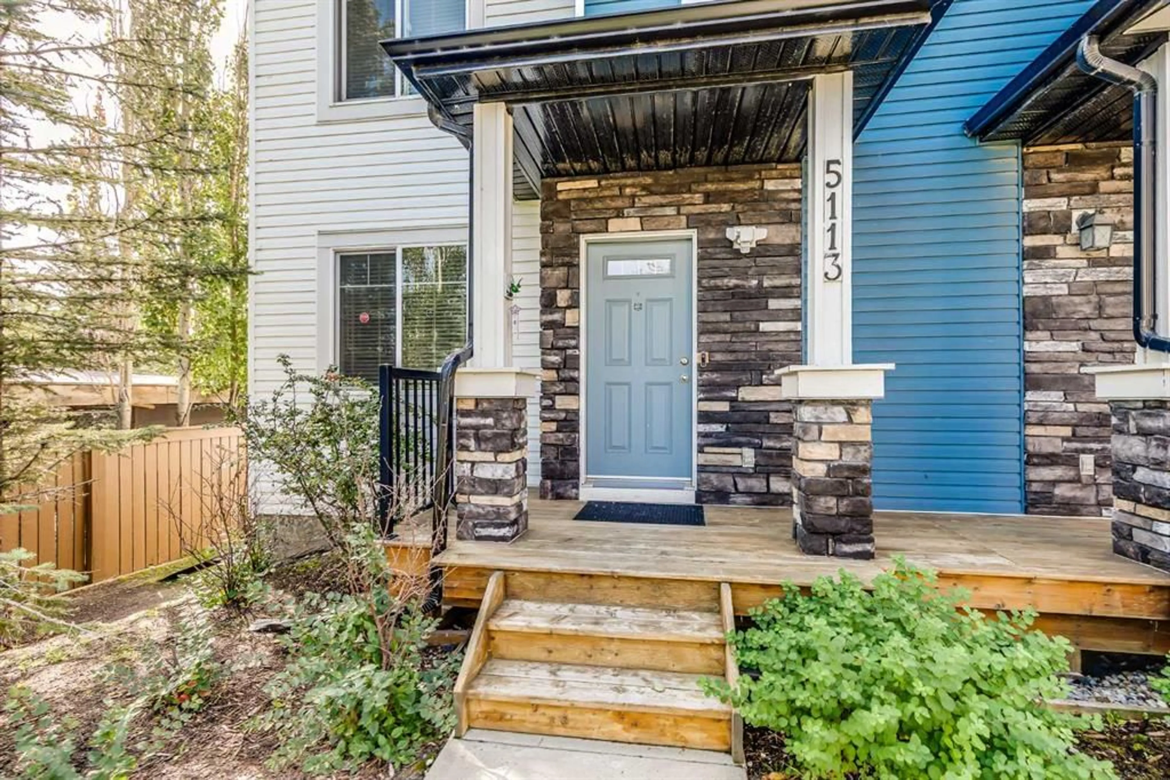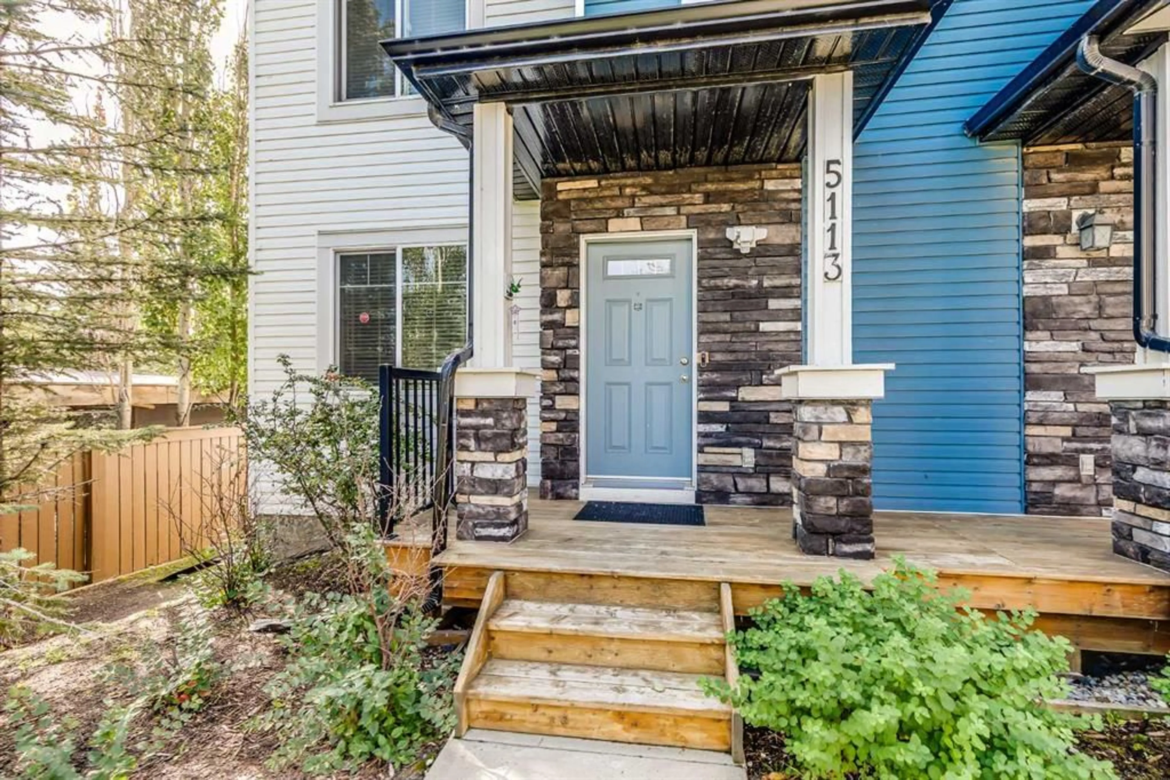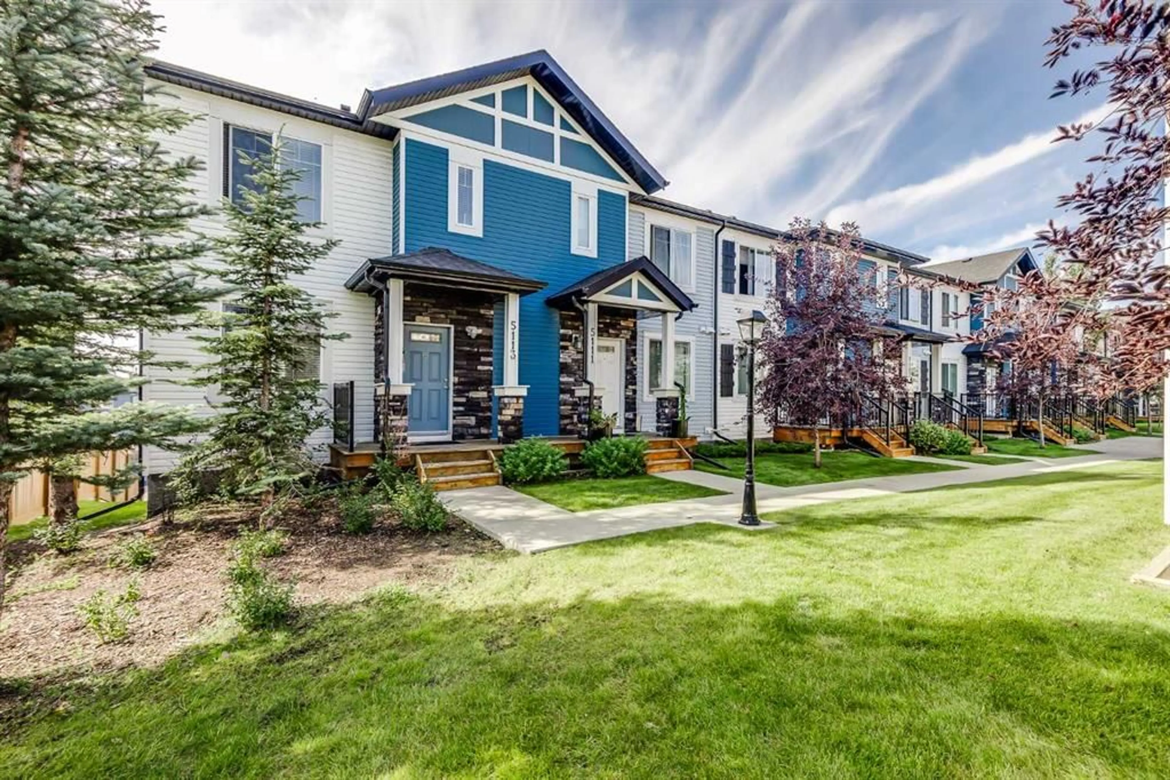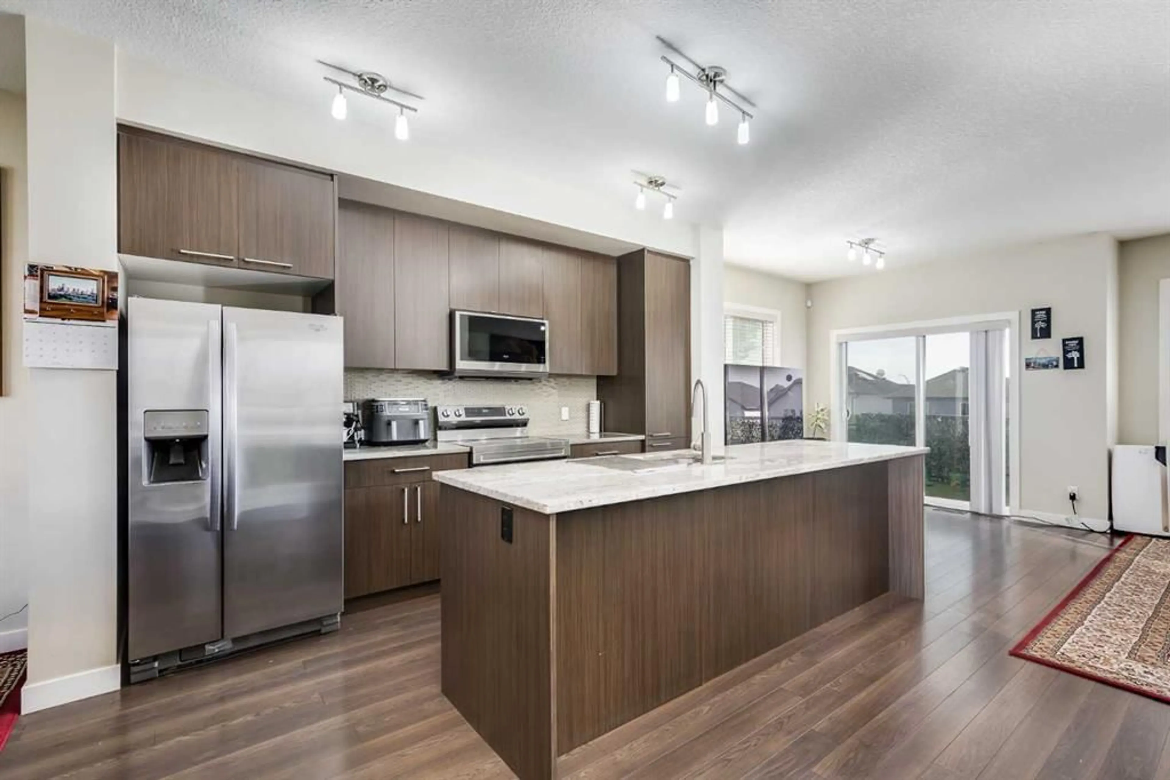333 Taralake Way #5113, Calgary, Alberta T3J 0R5
Contact us about this property
Highlights
Estimated valueThis is the price Wahi expects this property to sell for.
The calculation is powered by our Instant Home Value Estimate, which uses current market and property price trends to estimate your home’s value with a 90% accuracy rate.Not available
Price/Sqft$299/sqft
Monthly cost
Open Calculator
Description
**FALL FAMILY SPECIAL**Cruising through this SOUGHT-AFTER NE Calgary neighbourhood, you pass the WELL-REGARDED Ted Harrison Middle School (Grades 5–9) and begin to take in the PEACEFUL, FAMILY-FOCUSED surroundings. A sense of POSSIBILITY rises as you approach the front door of this INVITING home—and the moment you step inside, you’ll know you’ve found THE ONE. The HEART of the home is a STUNNING chef’s kitchen, complete with GLEAMING appliances, COLOURFUL stone countertops, and a SPACIOUS island where the kids can snack & share stories from their school day. Beyond the kitchen, a RELAXING living room opens to a LARGE back deck with a VIEW—the PERFECT place for summer BBQs and QUIET mornings. Upstairs, the PRIVATE master retreat offers the PEACE you’ve been craving, while two GENEROUS bedrooms provide COMFORT & space for the kids. Downstairs, you’ll find a BONUS family room—IDEAL for movie nights, game days, or even a QUIET reading nook. And don’t forget the double attached garage—say goodbye to scraping windshields in winter! Whether you’re moving up, moving in, or moving on, this home is a FRESH, BRIGHT OPPORTUNITY to start your next chapter. All of this can be yours for just $21,985 down and $2,212.74/month (O.A.C.). Don’t wait—schedule your PRIVATE showing today & make this the season your family finds their FOREVER HOME!
Property Details
Interior
Features
Upper Floor
Bedroom
9`3" x 9`9"4pc Ensuite bath
6`8" x 7`5"Laundry
3`3" x 3`8"Bedroom - Primary
13`0" x 11`5"Exterior
Features
Parking
Garage spaces 2
Garage type -
Other parking spaces 2
Total parking spaces 4
Property History
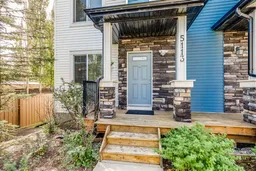 28
28