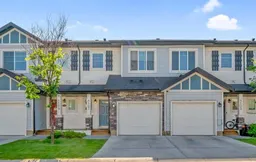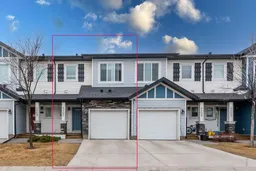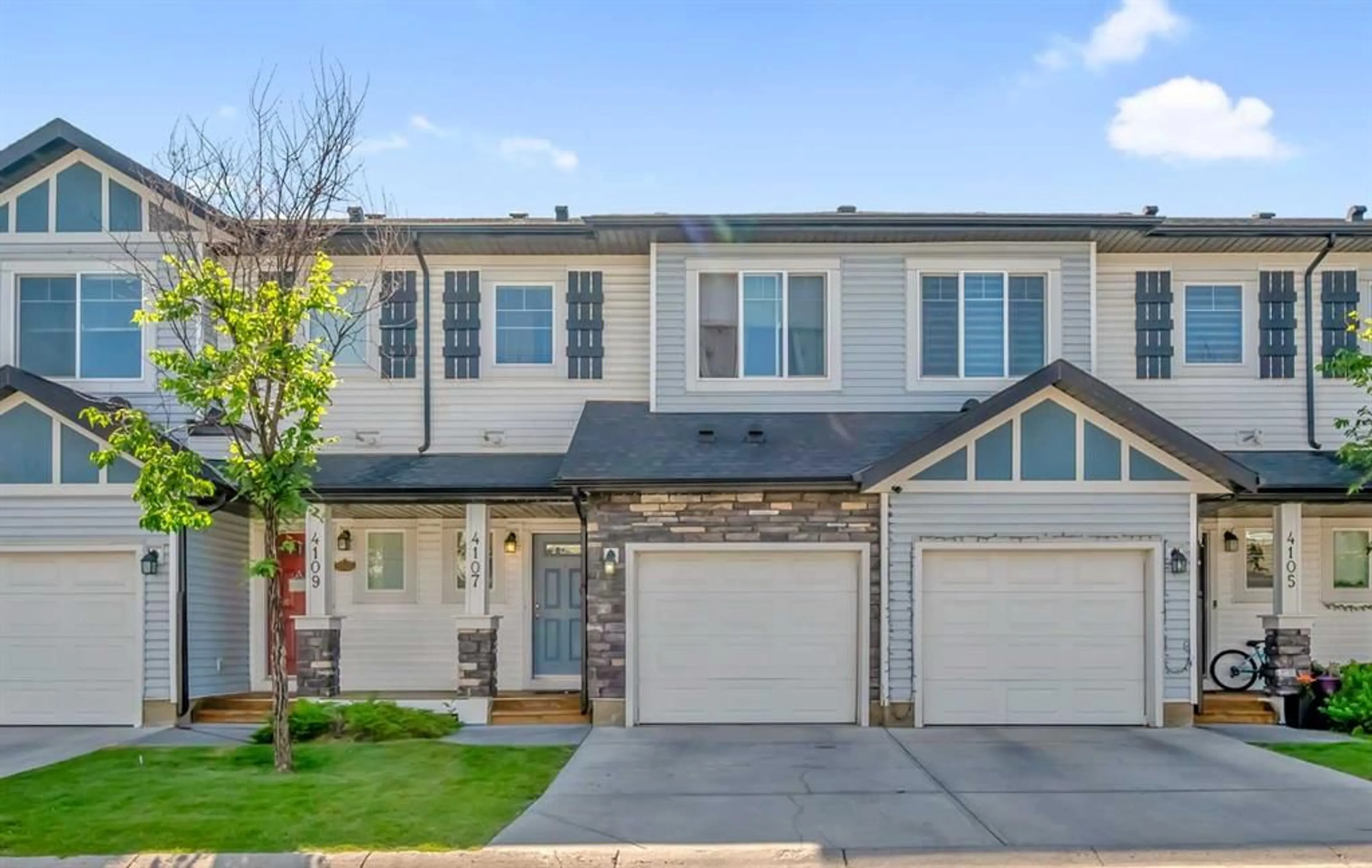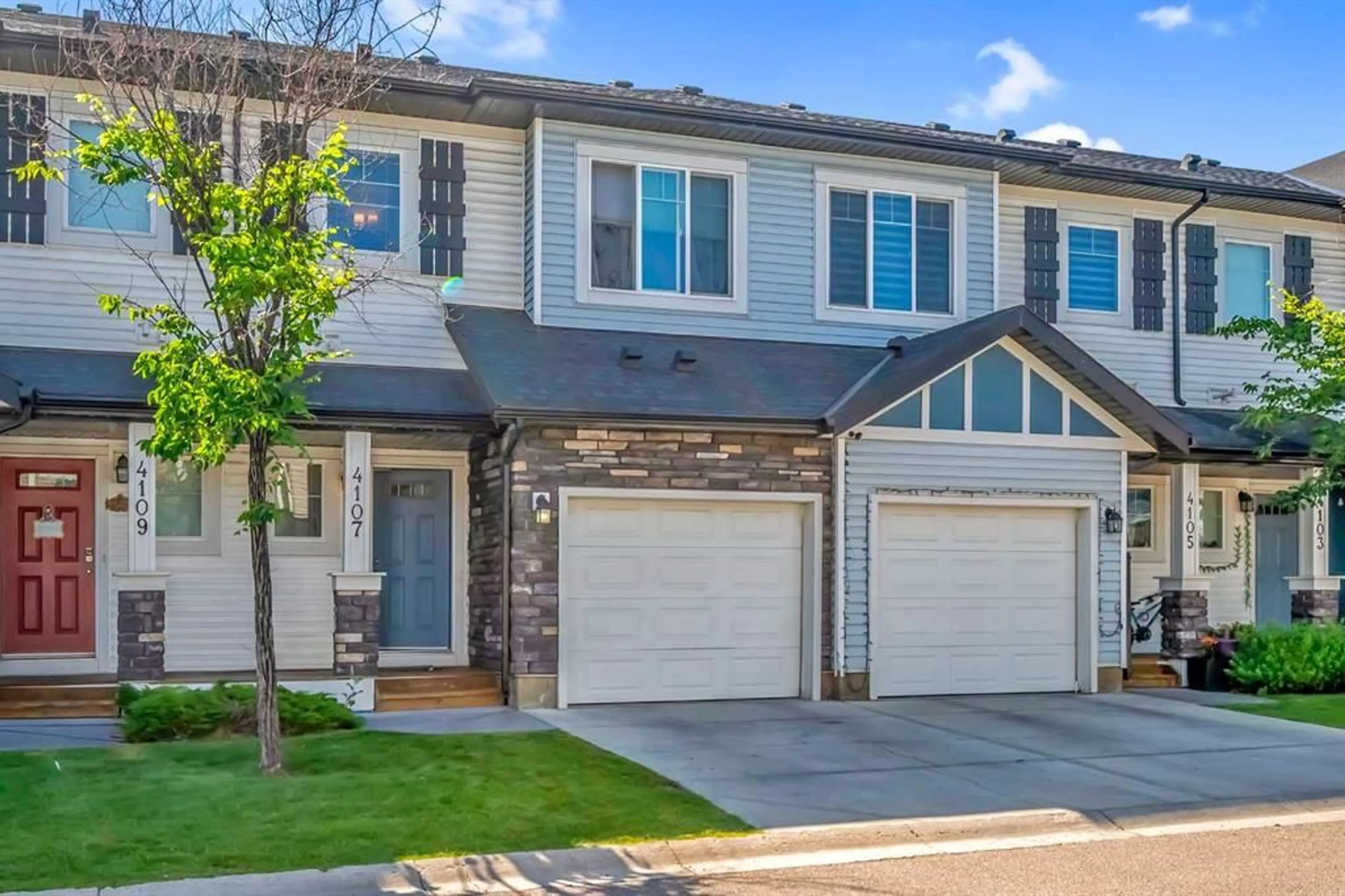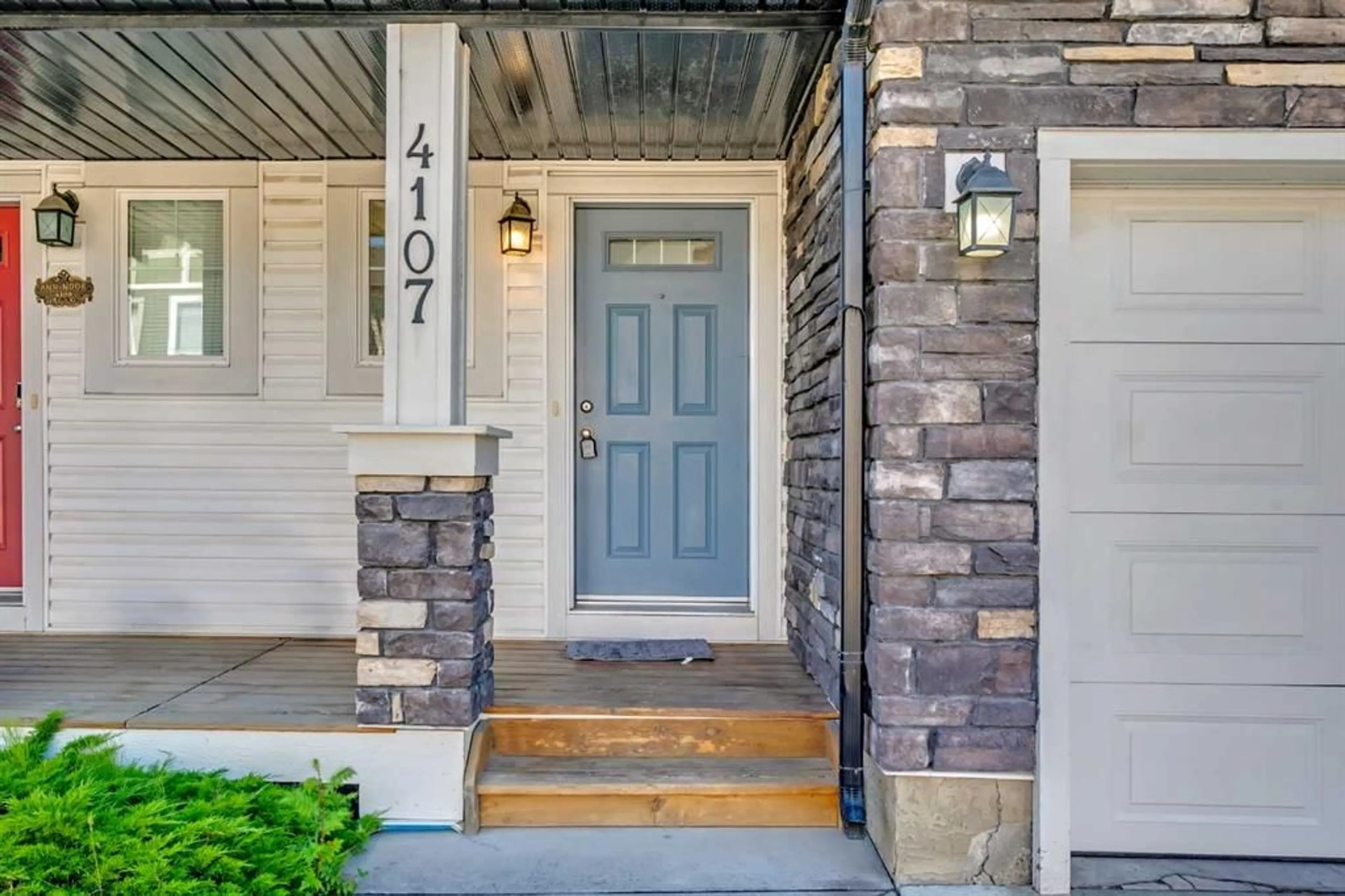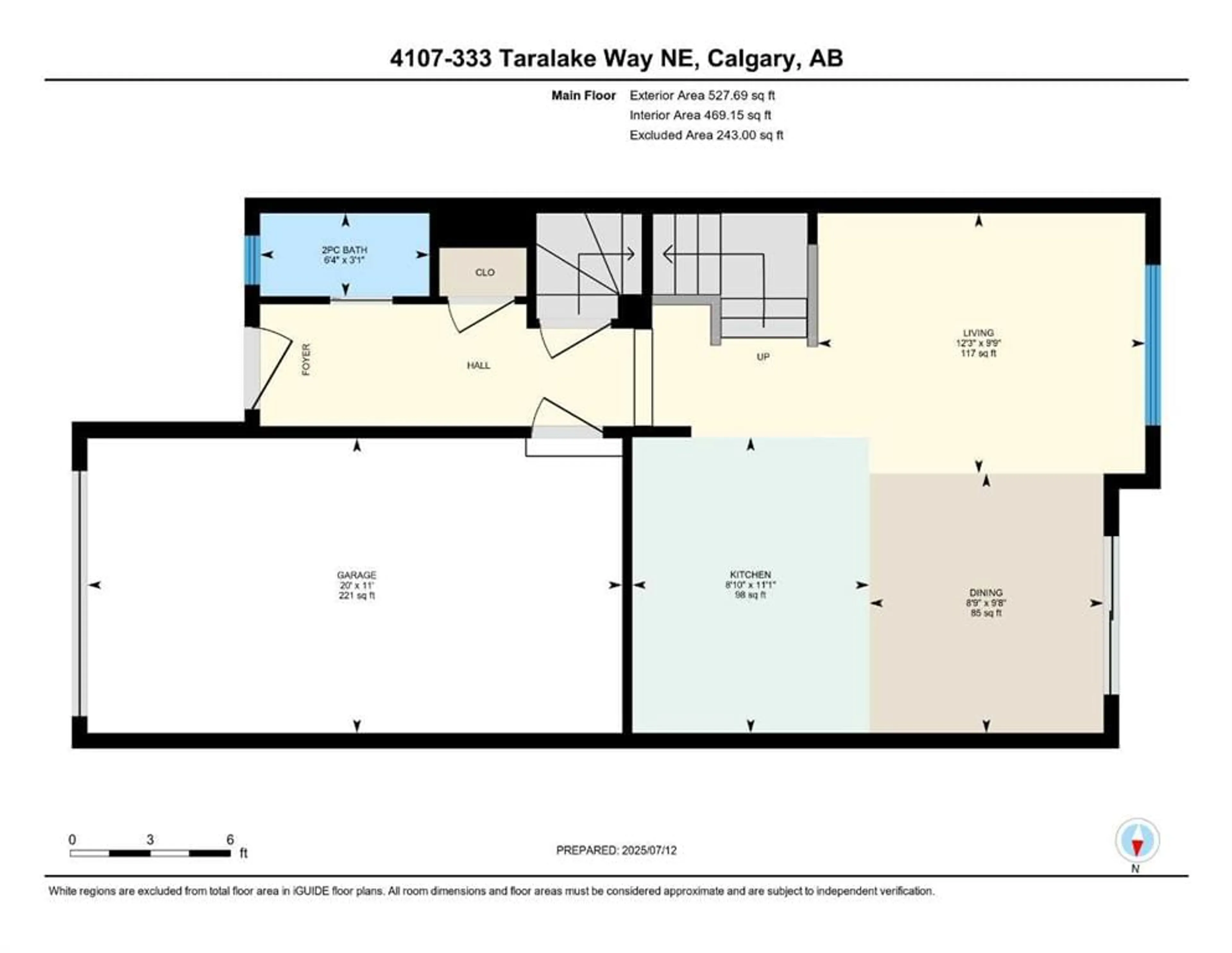333 Taralake Way #4107, Calgary, Alberta T3J 0M3
Contact us about this property
Highlights
Estimated valueThis is the price Wahi expects this property to sell for.
The calculation is powered by our Instant Home Value Estimate, which uses current market and property price trends to estimate your home’s value with a 90% accuracy rate.Not available
Price/Sqft$294/sqft
Monthly cost
Open Calculator
Description
Welcome to this beautifully maintained 3-bedroom, 2.5-bathroom townhouse offering 1239 SqFt of comfortable living space, an open concept layout, and a front-attached garage - big backyard & no maintenance -GARBAGE IS ALSO INCLUDED ! Step inside to a tiled foyer with convenient access to a 2-piece bathroom, garage entry, and basement. Newer Flooring and Fresh Coat of Paint. The main floor is designed for seamless living and entertaining, featuring a bright and airy open layout with large windows that flood the space with natural light. The kitchen boasts granite countertops, stainless steel appliances including a 5-burner gas stove, a dual basin sink, ample cabinetry, and a breakfast bar with seating. Adjacent to the dining area, sliding glass doors open to a spacious private deck with a wood privacy divider—perfect for summer gatherings. Upstairs, you’ll find three generously sized bedrooms and two full bathrooms. The primary bedroom includes a walk-in closet and a 4- piece ensuite accessible via a private pocket door. The additional two bedrooms share a full 4-piece bathroom with a tub/shower combo and undersink storage. A dedicated laundry area with a front-load washer and dryer plus built-in wire shelving completes the upper level. The basement remains undeveloped, offering a blank canvas for your future vision. Enjoy outdoor space with a deck that steps out to green space—ideal for children or pets. Parking is a breeze with a front-attached oversized single garage and driveway. Located just a 2-minute drive or a 7-minute walk to Ted Harrison School, this home is nestled in a family-friendly community close to public transit, C Train access, grocery stores, and coffee shops. Condo fee also includes water. Don’t miss this fantastic opportunity!
Property Details
Interior
Features
Main Floor
2pc Bathroom
3`1" x 6`4"Dining Room
9`8" x 8`9"Kitchen
11`1" x 8`10"Living Room
9`9" x 12`3"Exterior
Features
Parking
Garage spaces 1
Garage type -
Other parking spaces 1
Total parking spaces 2
Property History
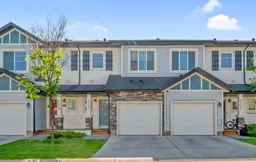 38
38