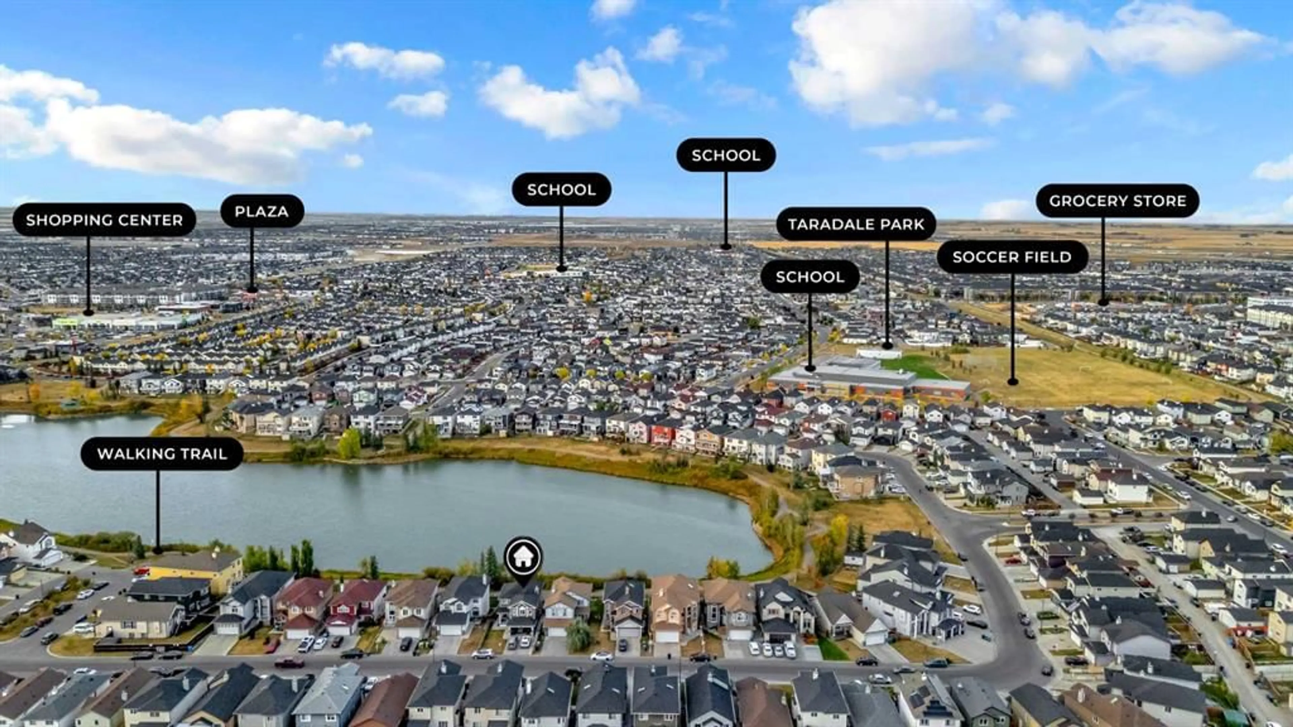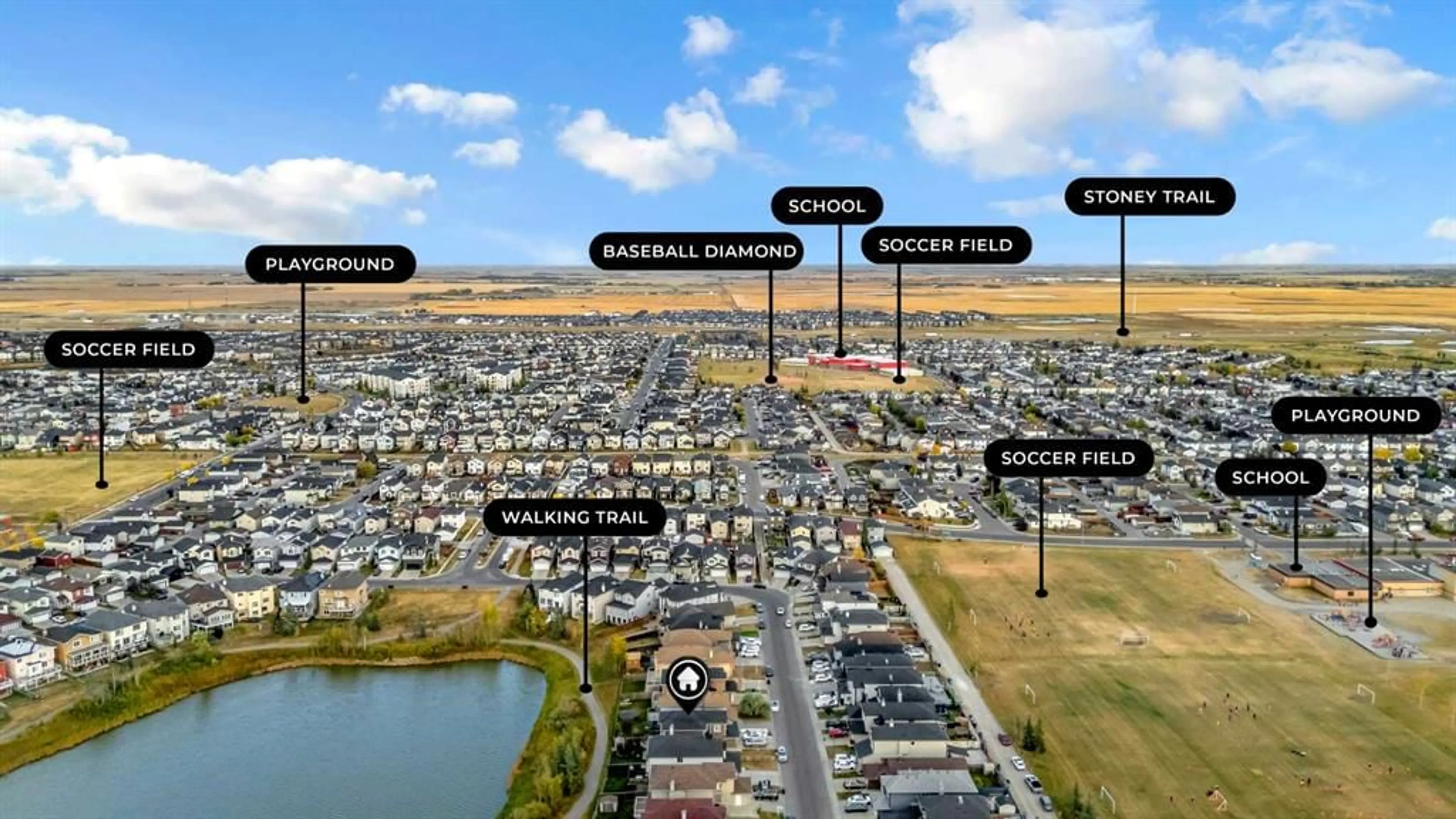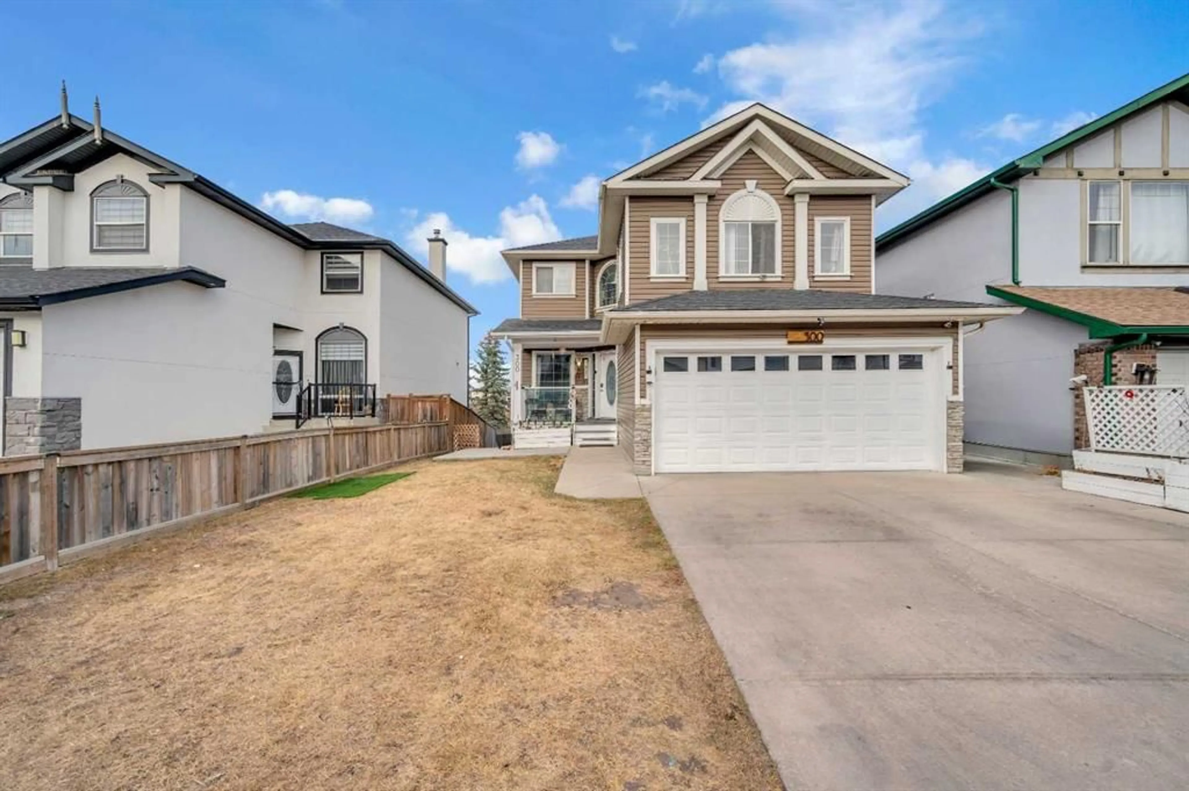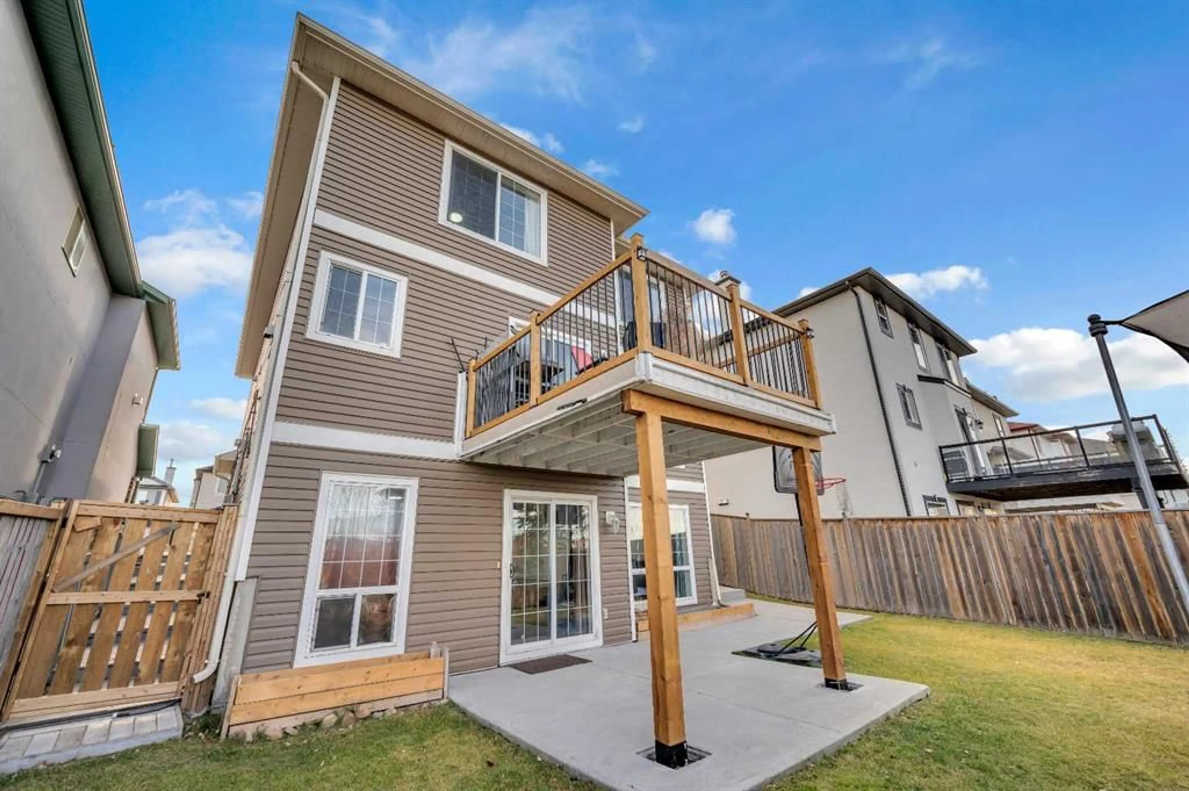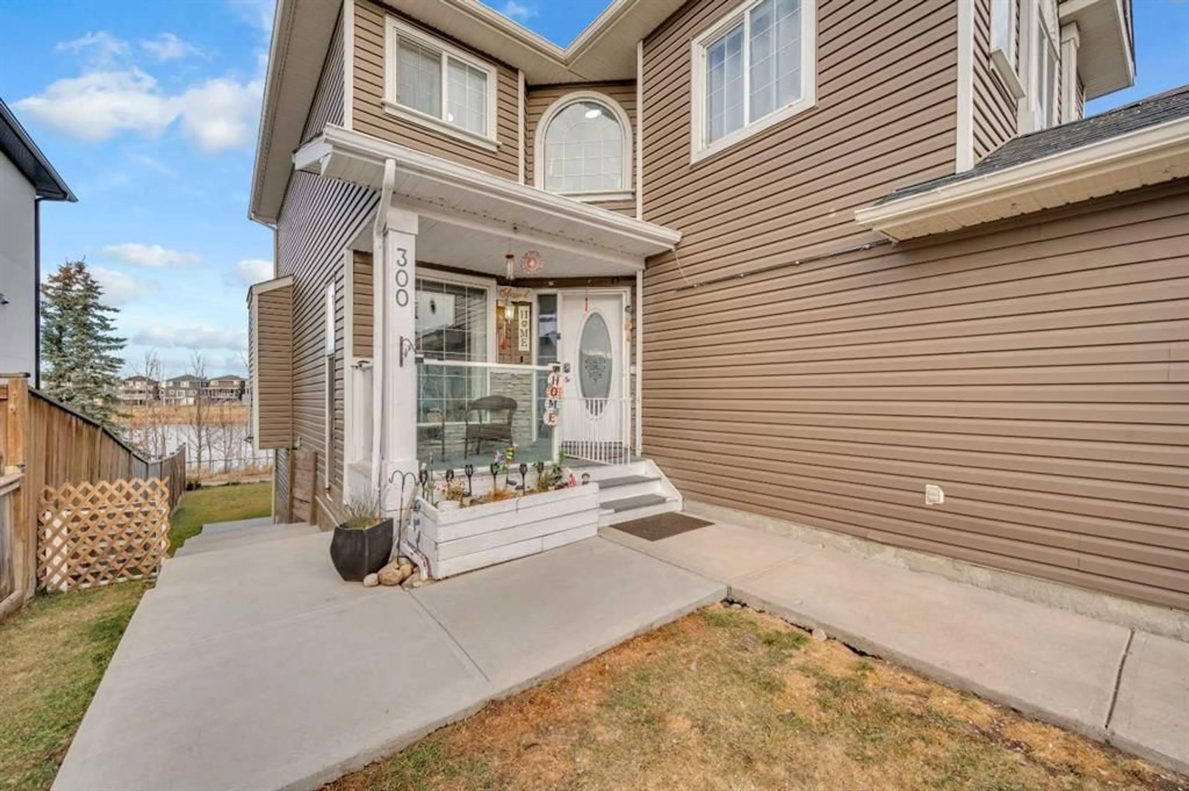300 Taracove Estate Dr, Calgary, Alberta T3J4R5
Contact us about this property
Highlights
Estimated valueThis is the price Wahi expects this property to sell for.
The calculation is powered by our Instant Home Value Estimate, which uses current market and property price trends to estimate your home’s value with a 90% accuracy rate.Not available
Price/Sqft$389/sqft
Monthly cost
Open Calculator
Description
Welcome to this beautifully maintained family home in the heart of Taradale, perfectly situated backing onto a serene pond and walking paths. From the main floor, you’re greeted by a bright, open-concept living and dining area with large windows and direct access to a balcony overlooking the water. Upstairs, the home offers a well-planned 3-bedroom layout. The primary bedroom features its own private ensuite, creating a comfortable retreat at the end of the day. Two additional bedrooms are generously sized and share a full 4-piece bathroom, making it a great setup for family or guests. A convenient laundry room on the top floor adds to the everyday practicality of the home. The fully finished walkout basement is a standout feature, designed as a self-contained 2-bedroom illegal suite with a spacious living area, full kitchen, one bathroom, and its own separate laundry. With a private entrance and direct access to the backyard and pond, it offers excellent potential as a comfortable space for extended family. The location completes the package: the property is close to multiple schools of different levels, shopping plazas for daily essentials, and is just a few blocks from a playground, making it an ideal choice for families. With its pond-facing yard, balcony, walkout basement suite, and strong rental potential, this Taradale home delivers both lifestyle and investment value.
Property Details
Interior
Features
Main Floor
Living Room
12`0" x 15`9"Kitchen
11`3" x 13`7"Dining Room
10`4" x 10`5"Balcony
10`5" x 15`0"Exterior
Features
Parking
Garage spaces 2
Garage type -
Other parking spaces 2
Total parking spaces 4
Property History
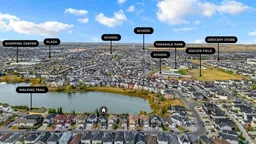 49
49
