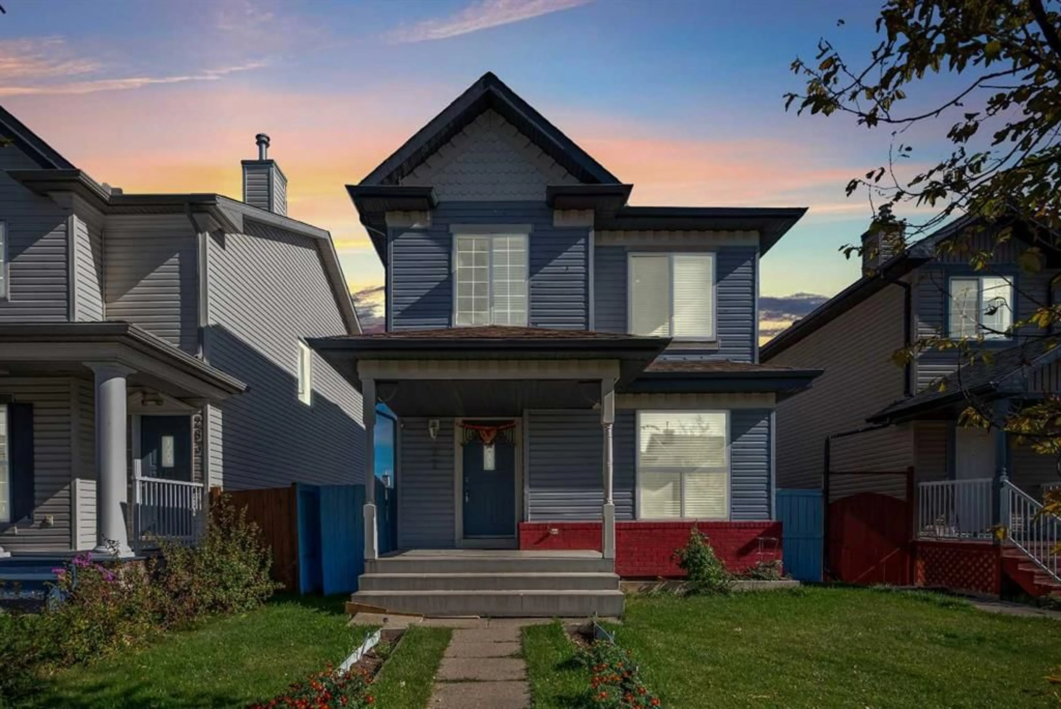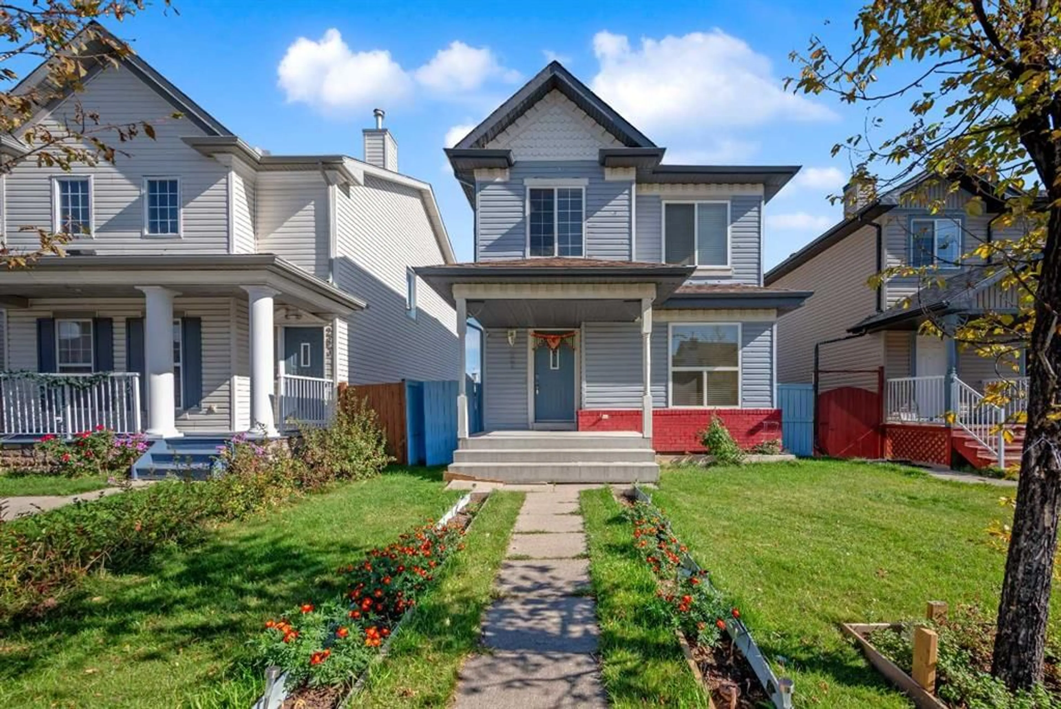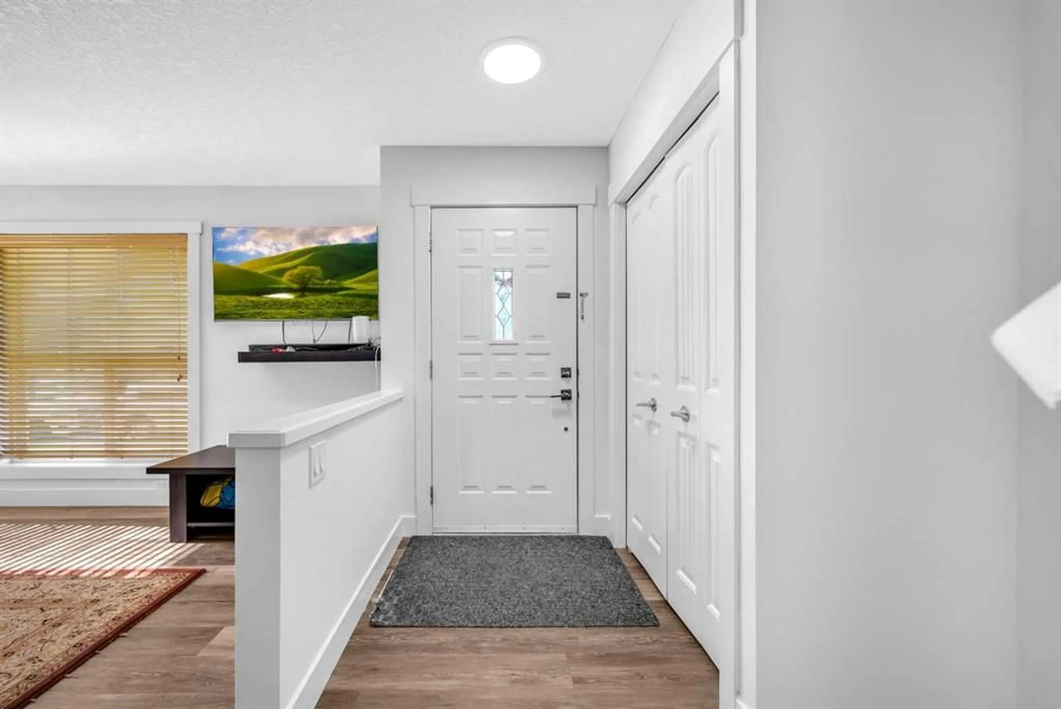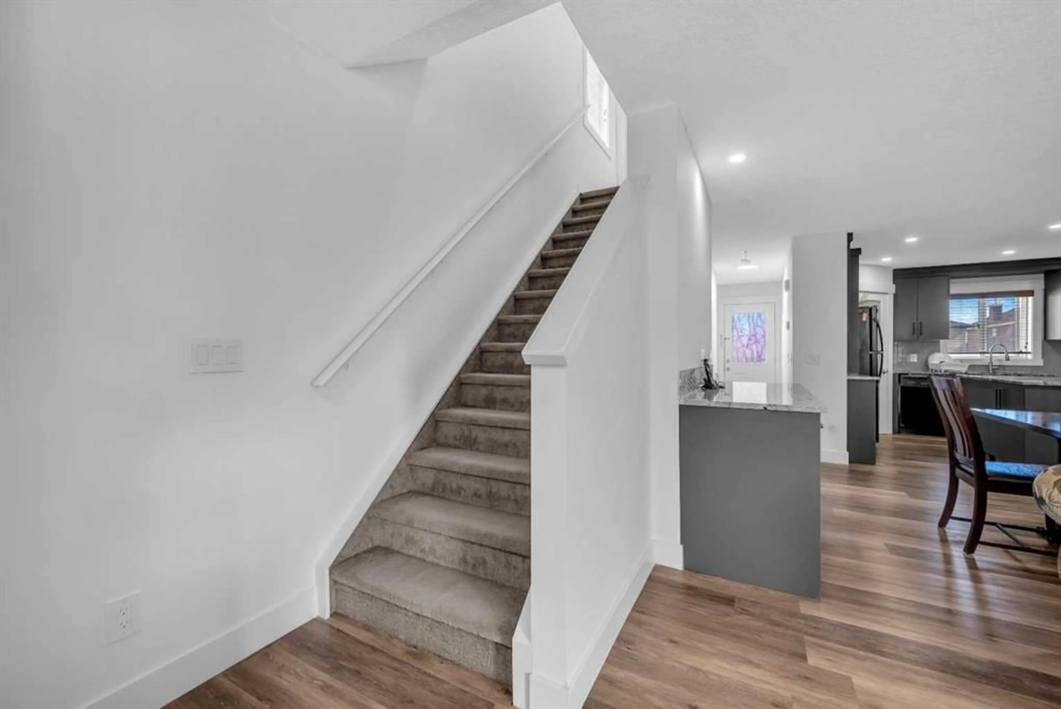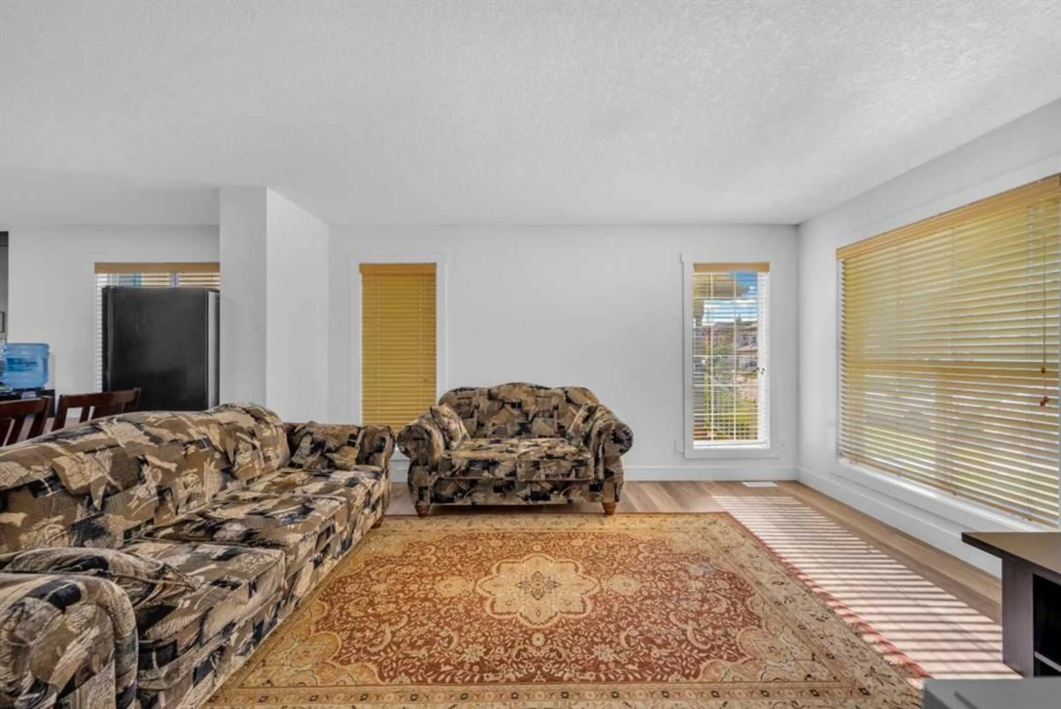287 Taralake Terr, Calgary, Alberta T3J 0A1
Contact us about this property
Highlights
Estimated valueThis is the price Wahi expects this property to sell for.
The calculation is powered by our Instant Home Value Estimate, which uses current market and property price trends to estimate your home’s value with a 90% accuracy rate.Not available
Price/Sqft$405/sqft
Monthly cost
Open Calculator
Description
This stunning, fully renovated home is located in the highly sought-after community of Taradale, directly across from a beautiful green space. It offers the perfect balance of modern style, functionality, and convenience, making it a must-see. Positioned just minutes away from three major Calgary schools, including one across the playground, and close to the Saddletowne Circle, where you’ll find shopping, a pharmacy, banks, and more, this home is surrounded by bike and walking paths, as well as playgrounds—ideal for family living. As soon as you step inside, the open-concept layout and modern finishes welcome you. The main floor features gorgeous Luxury Vinyl Plank (LVP) flooring and upgraded knockdown ceilings throughout. The dining room flows into a sleek, elegant kitchen boasting a large island with quartz countertops, plenty of cupboard space, and a custom-built breakfast or study table—perfect for both casual meals and work-from-home needs. Upstairs, you’ll find 3 spacious bedrooms, including a master bedroom with a private ensuite, along with a separate 4-piece bath. The fully finished basement, featuring 9-foot ceilings, offers even more living space, with a large family room, a kitchen (with rough-ins for an oven, range hood, and washer/dryer), a bedroom, and a 4-piece bathroom. This home presents a rare opportunity to enjoy a beautifully renovated space in a fantastic location. Offering great value and a prime location, this property won't last long.
Property Details
Interior
Features
Main Floor
Living Room
18`11" x 14`5"Kitchen
14`1" x 10`6"Dining Room
14`8" x 10`4"2pc Bathroom
3`0" x 7`5"Exterior
Features
Parking
Garage spaces -
Garage type -
Total parking spaces 2
Property History
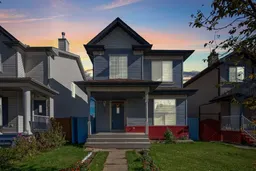 46
46
