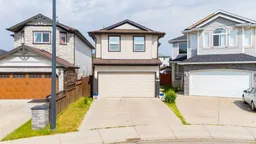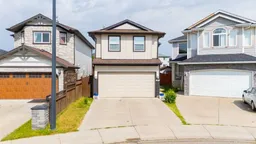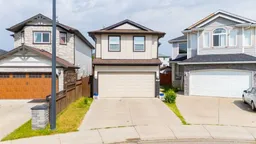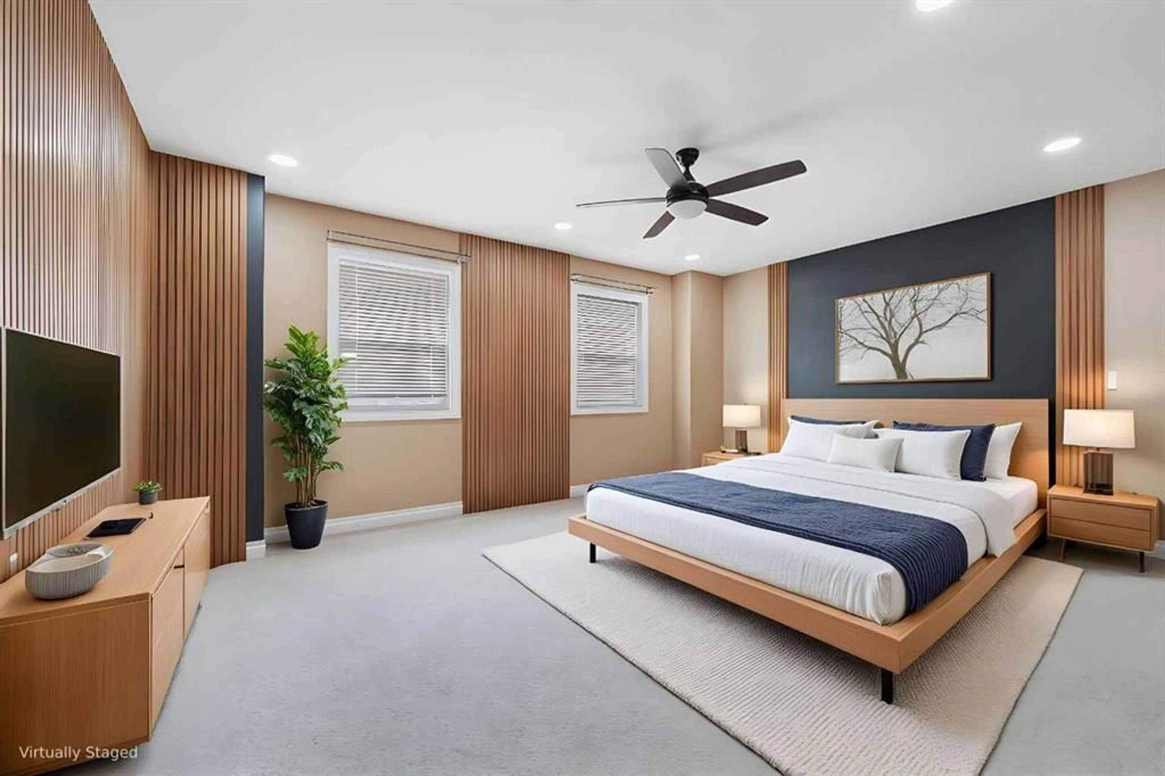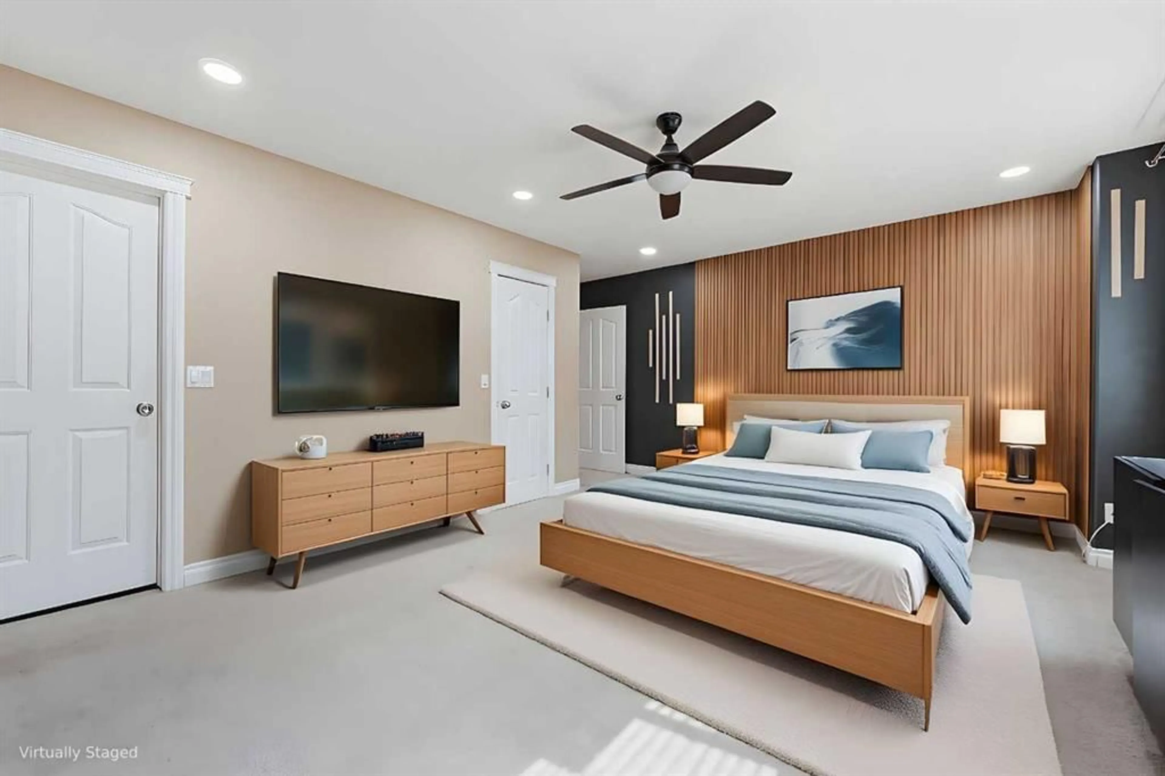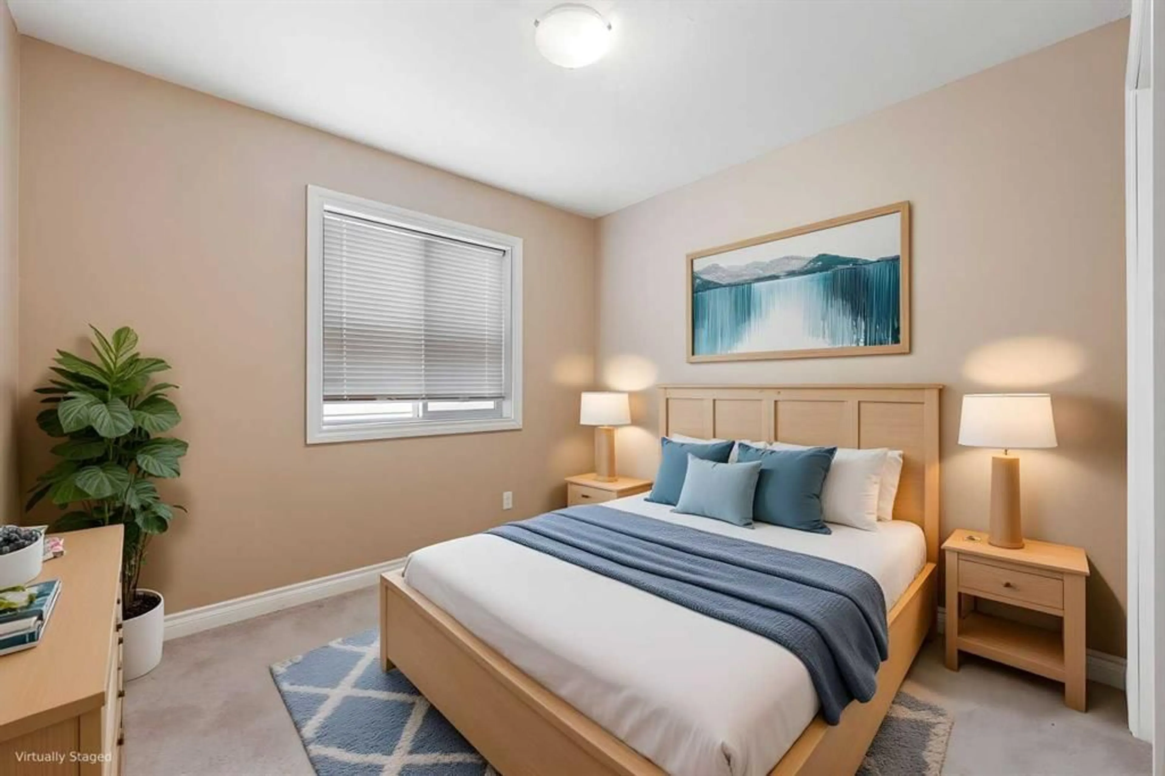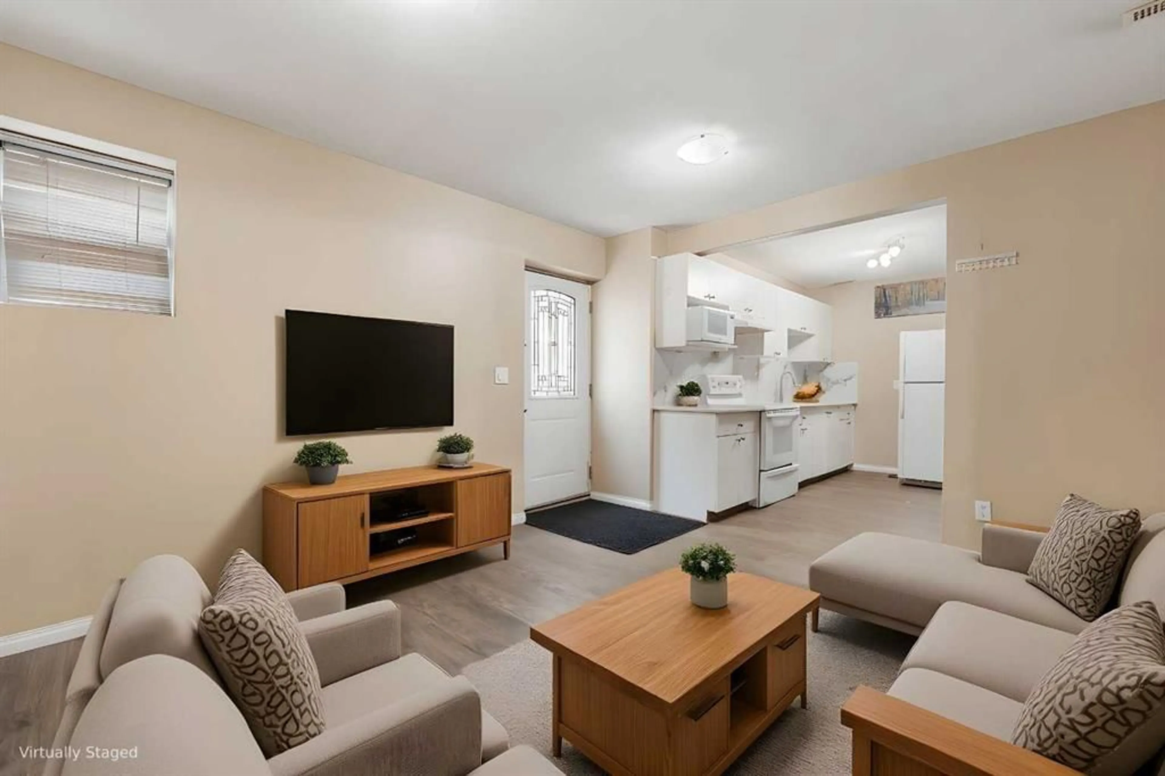234 Tarawood Pl, Calgary, Alberta T3J 5B3
Contact us about this property
Highlights
Estimated valueThis is the price Wahi expects this property to sell for.
The calculation is powered by our Instant Home Value Estimate, which uses current market and property price trends to estimate your home’s value with a 90% accuracy rate.Not available
Price/Sqft$464/sqft
Monthly cost
Open Calculator
Description
**OPEN HOUSE: SAT (FEB 7) 1pm To 3pm***Unbeatable Deal in the Heart of the City – Act Fast..!! Welcome to this BEAUTIFULLY UPGRADED MODIFIED BI-LEVEL home in the heart of TARADALE, nestled in a QUIET CUL-DE-SAC on a PIE-SHAPED LOT that BACKS ONTO GREEN SPACE—perfect for families and INVESTORS! Offering plenty of living space, this home features a BRIGHT OPEN FLOORPLAN with CROWN MOLDING, HARDWOOD FLOORING, and a COZY GAS FIREPLACE. The MODERN KITCHEN is equipped with QUARTZ COUNTERTOPS, UPGRADED APPLIANCES, a KITCHEN ISLAND, and plenty of CABINETRY—ideal for family living and entertaining. The spacious PRIMARY BEDROOM includes a WALK-IN CLOSET and a PRIVATE 4pc ENSUITE BATH, while two additional bedrooms and a full bath complete the main level. The FULLY FINISHED WALK-UP BASEMENT LEGAL SUITE includes 2 MORE BEDROOMS, a SECOND KITCHEN, a FULL BATH, SHARED LAUNDRY in a Utility room—perfect as a MORTGAGE HELPER or RENTAL INCOME opportunity. Additional highlights include a DOUBLE ATTACHED GARAGE, DECK, FENCED YARD, CEILING FANS, and LOW-MAINTENANCE LANDSCAPING with BACK LANE ACCESS. This MOVE-IN READY, NO SMOKING, NO PET home is ideally located within WALKING DISTANCE to SHOPPING PLAZA, TRANSIT, SCHOOLS, PARKS, and PLAYGROUNDS, and only a SHORT DRIVE to SADDLETOWNE C-TRAIN STATION and the GENESIS CENTRE (YMCA). With EXCELLENT CURB APPEAL and HIGH INVESTMENT POTENTIAL, this home is a MUST-SEE for buyers seeking COMFORT, SPACE, and LOCATION in a THRIVING NORTHEAST COMMUNITY. QUICK POSSESSION AVAILABLE! 3D/Virtual Tour is also available for your convenience—CALL YOUR FAVOURITE REALTOR TODAY to book your private showing before it’s gone!
Upcoming Open House
Property Details
Interior
Features
Upper Floor
4pc Ensuite bath
4`11" x 8`5"Bedroom - Primary
16`2" x 17`0"Exterior
Features
Parking
Garage spaces 2
Garage type -
Other parking spaces 2
Total parking spaces 4
Property History
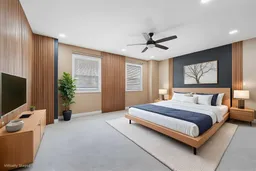 50
50