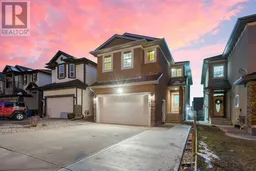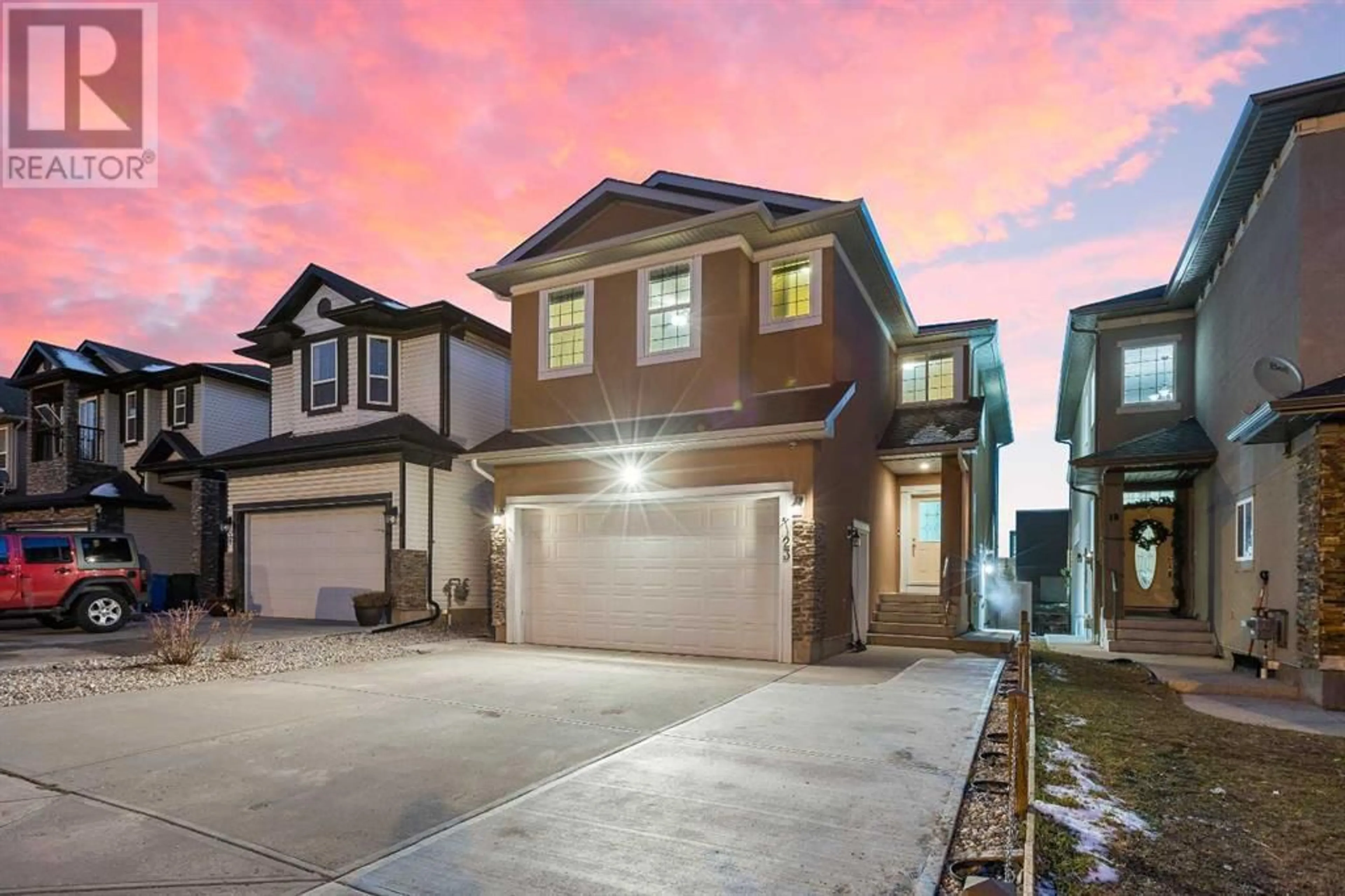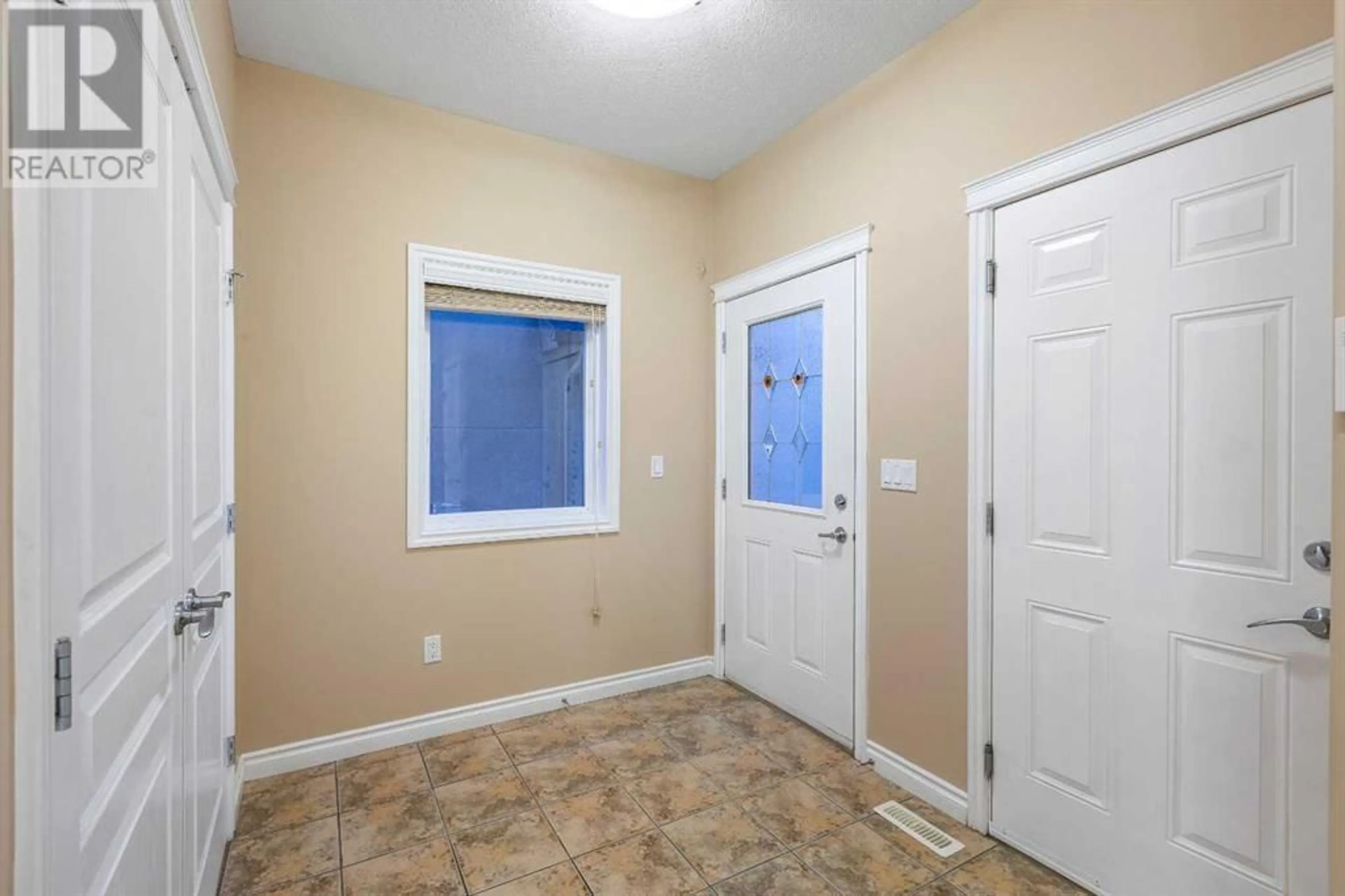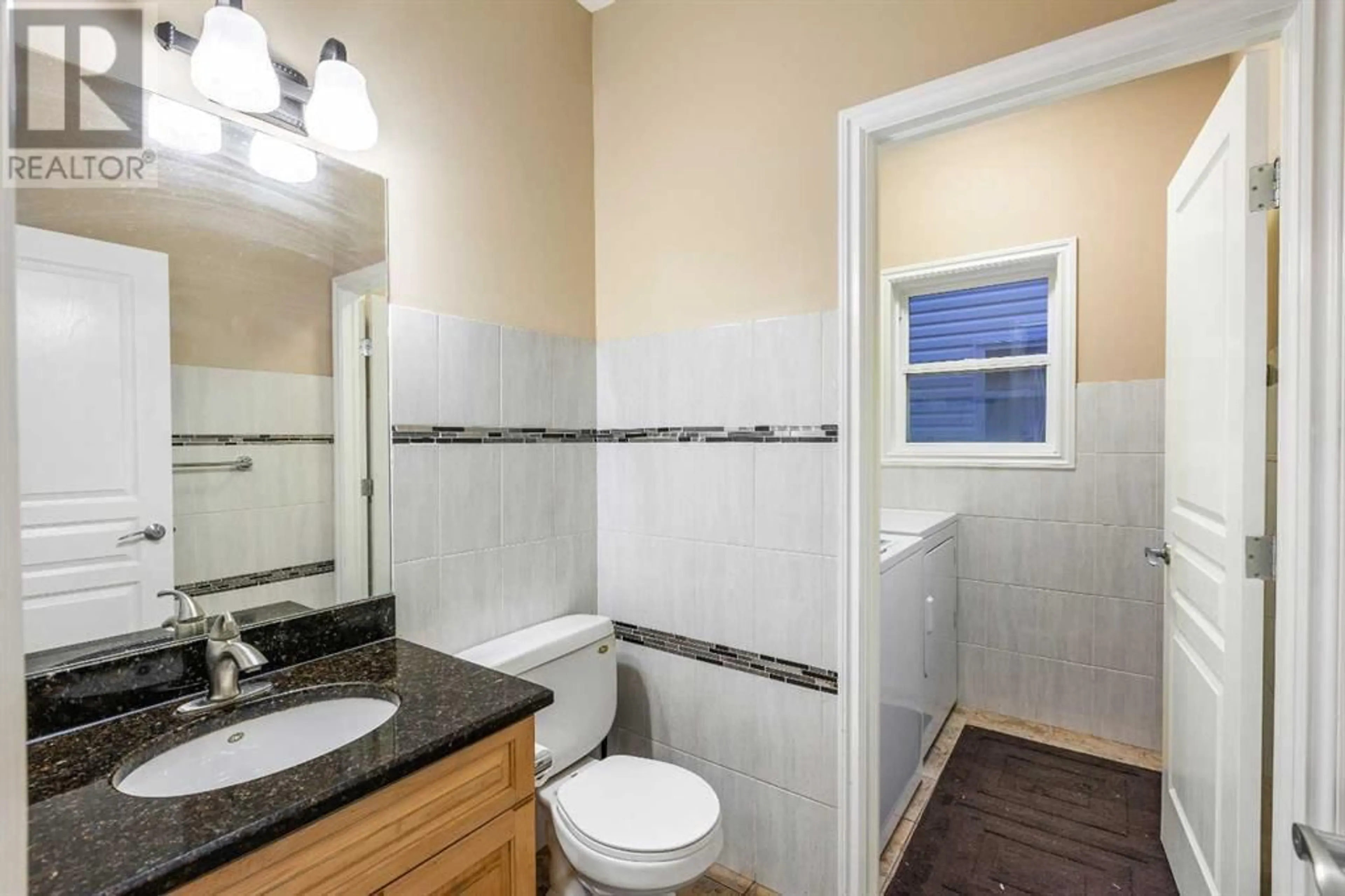23 Taracove Estate Drive NE, Calgary, Alberta T3J4R3
Contact us about this property
Highlights
Estimated ValueThis is the price Wahi expects this property to sell for.
The calculation is powered by our Instant Home Value Estimate, which uses current market and property price trends to estimate your home’s value with a 90% accuracy rate.Not available
Price/Sqft$390/sqft
Days On Market44 days
Est. Mortgage$3,865/mth
Tax Amount ()-
Description
6 BEDROOMS + BONUS ROOM | 2 BEDROOM LEGAL SUITE | SEPARATE ENTRANCE FOR BASEMENT | SEPARATE LAUNDRY (MAIN FLOOR & BASEMENT)| 3.5 BATHROOMS | STUCCO EXTERIOR | Welcome to your dream home in the vibrant community of Taradale! This impressive 2-storey residence offers a wealth of space and functionality, making it ideal for families of all sizes. With 6 bedrooms, 3.5 bathrooms, and a legal 2-bedroom suite in the basement, this home seamlessly blends comfort with practicality.Step inside and be welcomed by a sunlit main floor that exudes warmth and charm. The spacious living room is perfect for hosting gatherings or simply unwinding after a long day. Adjacent to the living area is the elegant dining space, where you can enjoy delicious meals with family and friends. The chef-inspired kitchen is a culinary delight, featuring sleek cabinetry, modern appliances, and a convenient pantry for all your storage needs. And let's not forget the cozy family room, complete with a fireplace, creating the perfect ambiance for relaxation and entertainment.Upstairs, you'll find a tranquil haven with 4 well-appointed bedrooms and a versatile bonus room. The luxurious master suite is a true retreat, boasting a spa-like 5-piece ensuite and a walk-in closet, providing ample space for your wardrobe essentials. The remaining bedrooms offer flexibility for use as guest rooms, home offices, or play areas for the little ones.Downstairs, the fully finished basement offers even more living space, with a separate entrance for added privacy. The legal 2-bedroom suite is perfect for extended family members or as a rental unit, providing potential for supplemental income.Outside, the stucco exterior lends a touch of elegance to the home's facade, while the fully fenced backyard offers privacy and security for outdoor activities. Spend sunny afternoons lounging on the deck or watching the kids play in the spacious yard.Conveniently located within walking distance to the Genesis Center, LRT s tation, grocery stores, schools, and parks, this home offers the ultimate in convenience and accessibility. With brand new carpet and paint throughout, all that's left to do is move in and start making memories. Don't miss out on this incredible opportunity to call Taradale home! (id:39198)
Property Details
Interior
Features
Upper Level Floor
Bonus Room
15.08 ft x 20.67 ft4pc Bathroom
5pc Bathroom
Primary Bedroom
13.50 ft x 14.83 ftExterior
Parking
Garage spaces 2
Garage type Attached Garage
Other parking spaces 0
Total parking spaces 2
Property History
 50
50


