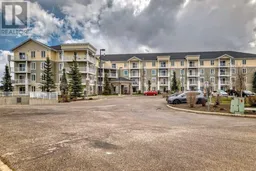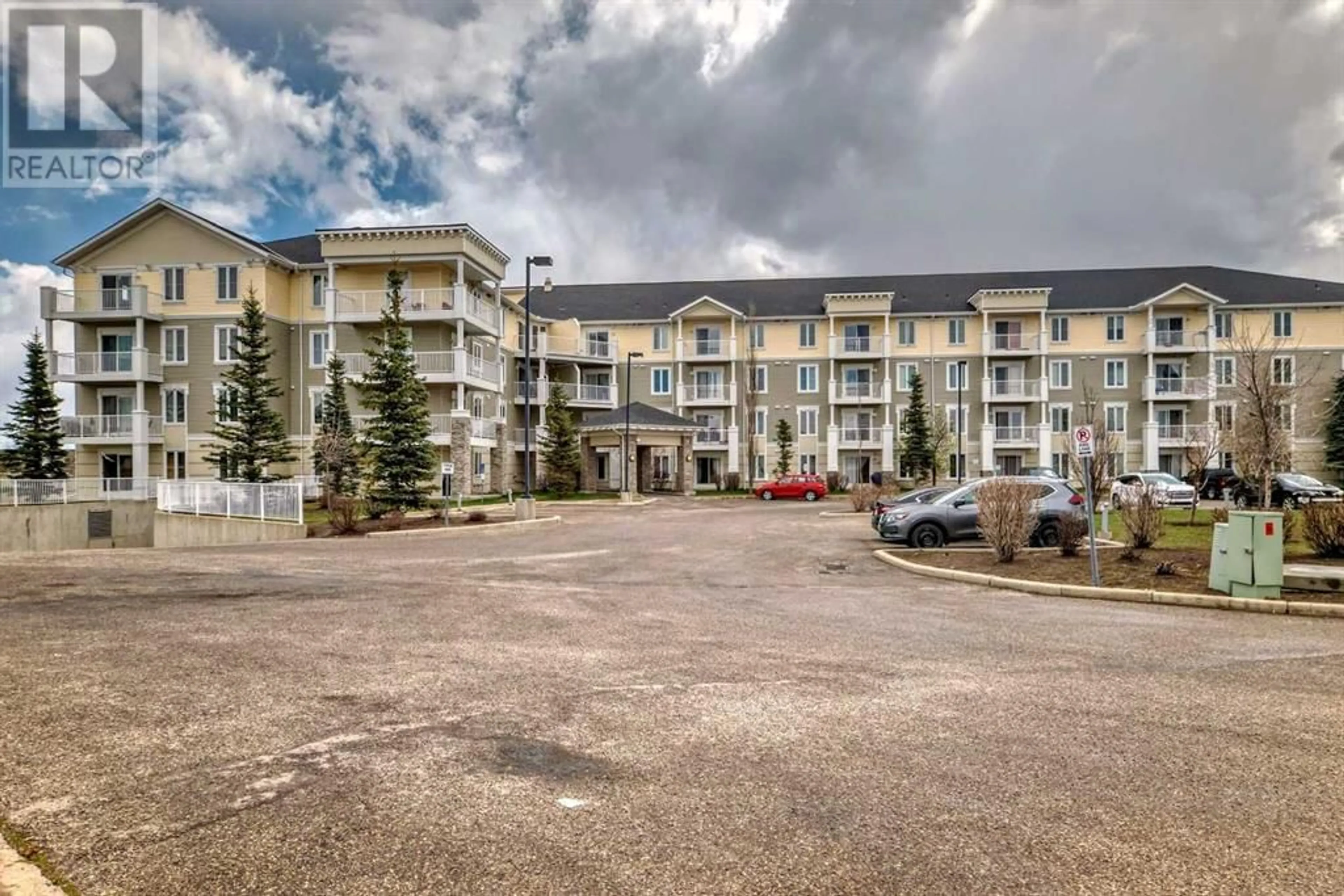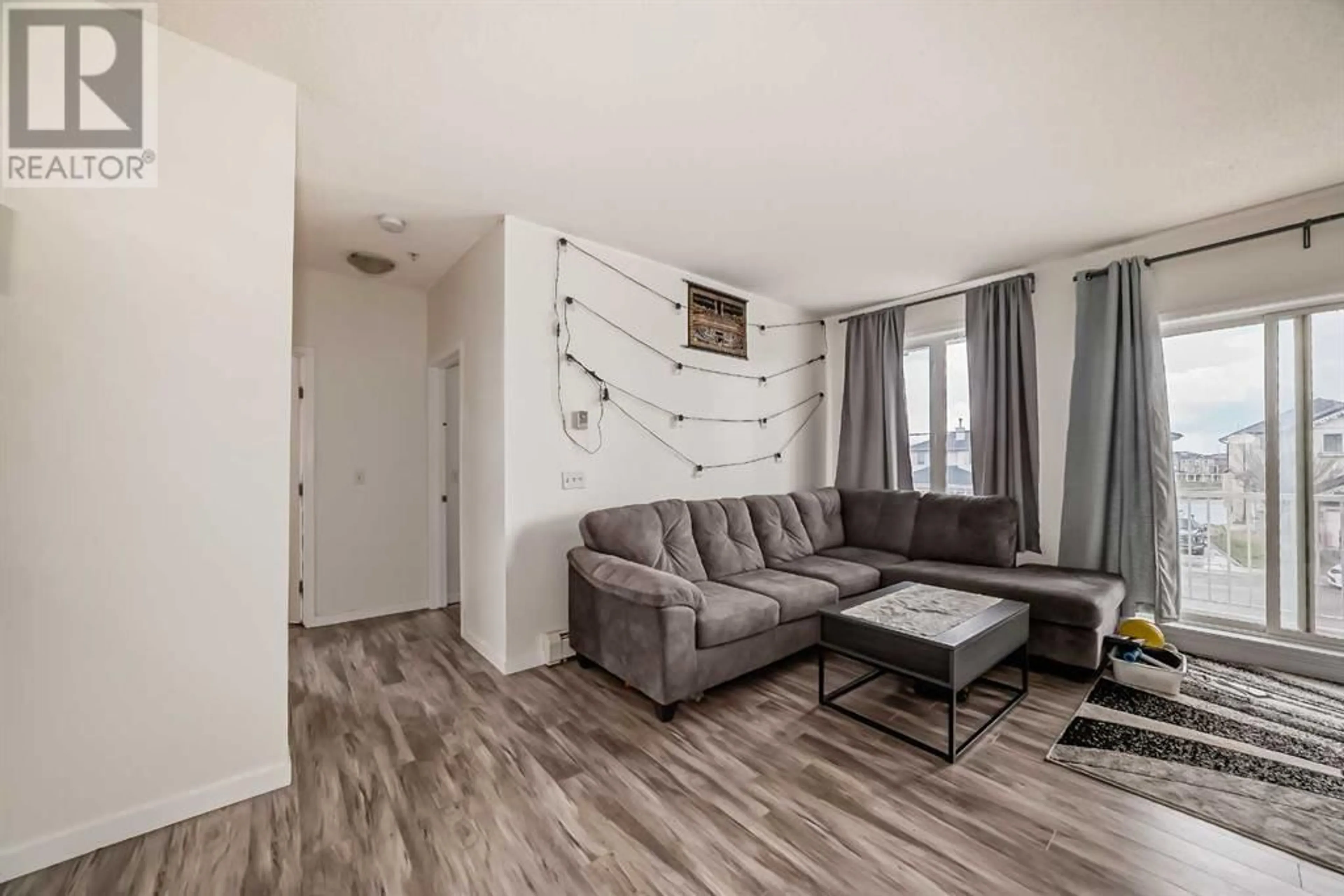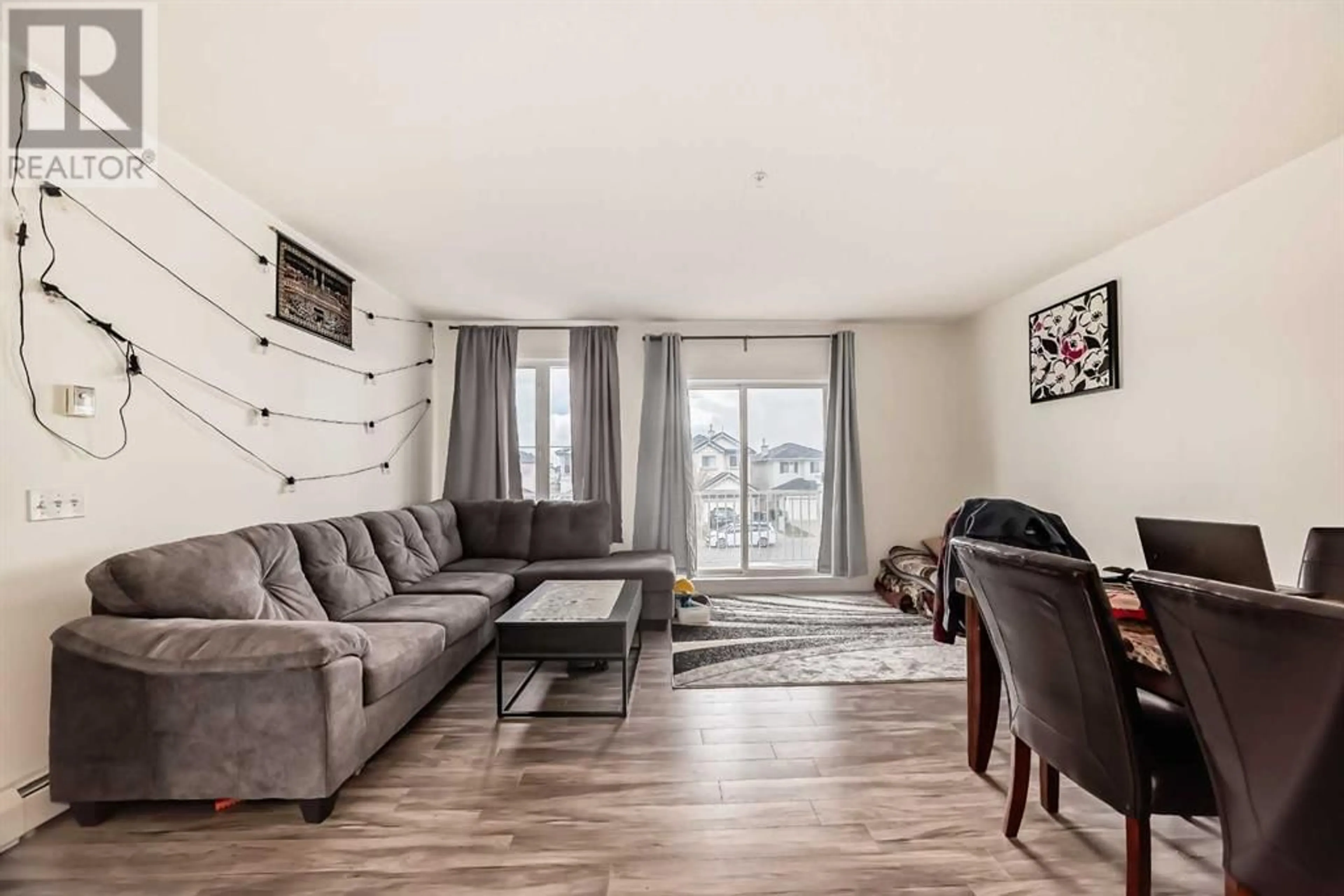2208 1140 Taradale Drive NE, Calgary, Alberta T3J0G1
Contact us about this property
Highlights
Estimated ValueThis is the price Wahi expects this property to sell for.
The calculation is powered by our Instant Home Value Estimate, which uses current market and property price trends to estimate your home’s value with a 90% accuracy rate.Not available
Price/Sqft$346/sqft
Days On Market15 days
Est. Mortgage$1,374/mth
Maintenance fees$648/mth
Tax Amount ()-
Description
CORNER UNIT! | 2-BED 2-BATH | TITLED UNDERGROUND PARKING! This bright and airy corner unit with a large balcony, newer paint and newer laminate flooring plus white kitchen with shaker cabinets and new fridge is up for grabs! Located in a super convenient corner of the city mere minutes from the airport and Stoney Trail with schools, shopping, Genesis Centre, Islamic Centres nearby and steps to walking paths surrounding a pond which you have views of from the balcony! Over 900 sq ft of living space with plenty of room in the main living area, two spacious bedrooms with the primary having its own ensuite and in-suite laundry. Underground heated and secured parking, your own storage locker, a bike storage room and ELECTRICTY is included in the condo fees (very rare!). Whether you are looking to enter Calgary's real estate market or looking for an affordable rental property, this is a stellar move-in ready unit. (id:39198)
Property Details
Interior
Features
Main level Floor
Other
6.67 ft x 7.67 ftKitchen
12.25 ft x 11.33 ftDining room
11.83 ft x 7.50 ftLiving room
9.17 ft x 17.25 ftExterior
Parking
Garage spaces 1
Garage type -
Other parking spaces 0
Total parking spaces 1
Condo Details
Inclusions
Property History
 26
26




