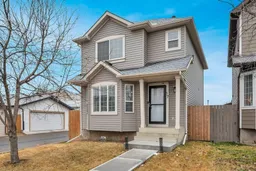Are you ready to own your first home or start your investment portfolio?? This 3 bedroom home in Taradale fits the bill. Located on a spacious corner lot with back alley access from both the back and side allowing you to store your RV in the backyard. The detached double garage is heated making it perfect for a car enthusiast or hobbyist. The main living area is open and has tons of natural light from the front bay window plus a built in desk is a great space for working from home, doing homework or gaming. The kitchen and dining area are open to one another creating a warm and welcoming space to gather. In the kitchen you’ll appreciate the stainless steel appliances, corner pantry and centre island with extra seating plus sliding glass doors give you easy access to your covered back deck for outdoor dining, grilling and entertaining. Upstairs you’ll find 3 bedrooms including the primary complete with 3 pc ensuite and his and hers closets. One of the other bedrooms has its own walk in closet. A 4 pc bath with tub and a linen closet for storage round out this level. The central air conditioning unit is only 2 years old. The unspoiled basement is clean, dry and well lit with a plumbing rough-in allowing you to develop it to suit your needs whenever you’re ready. Spend your time enjoying the covered back deck and not doing yard work in this low maintenance back yard. This great little home is conveniently located close to schools, parks, playgrounds and transit with all amenities easily accessed. Don’t miss your chance to see the potential in this affordable home in a great neighbourhood.
Inclusions: Central Air Conditioner,Dishwasher,Electric Stove,Range Hood,Refrigerator,Washer/Dryer,Window Coverings
 41
41


