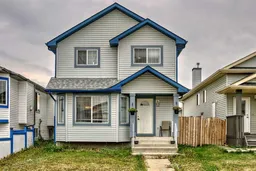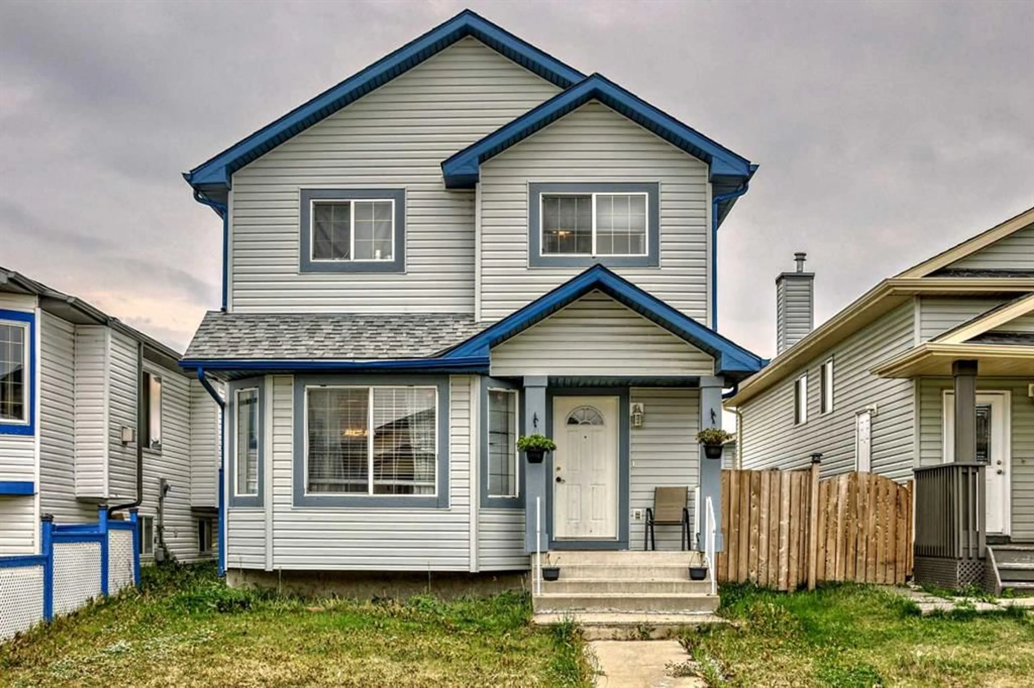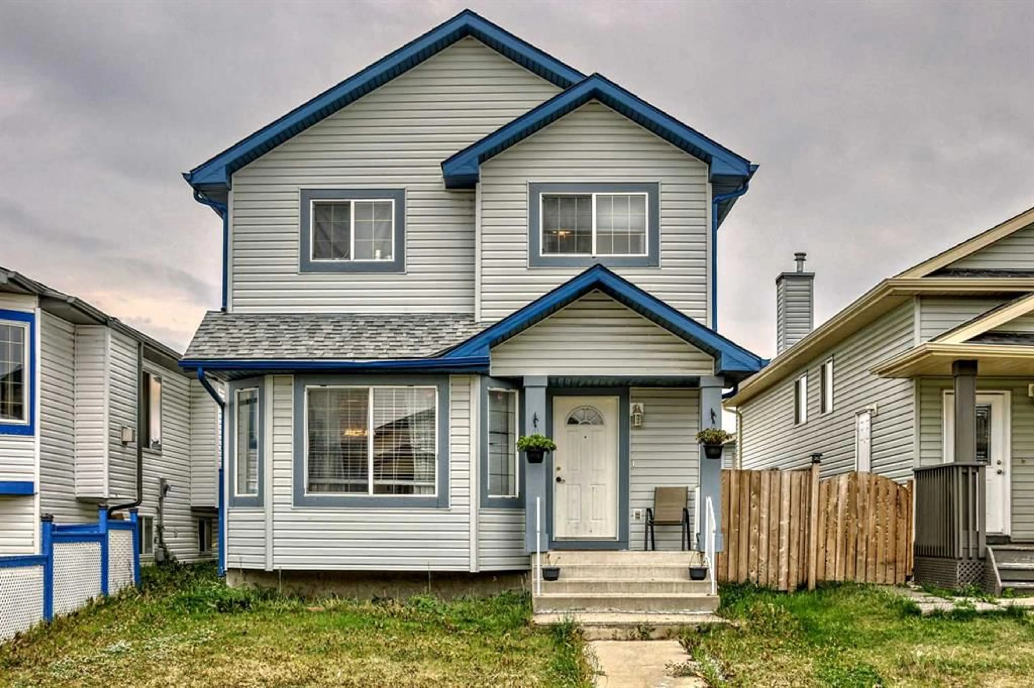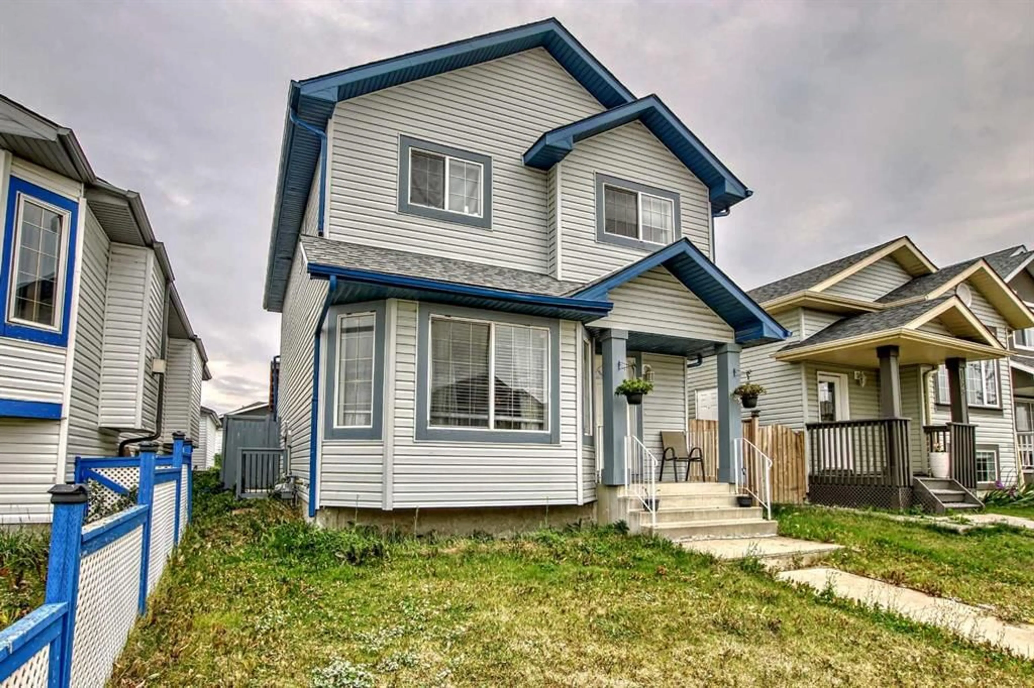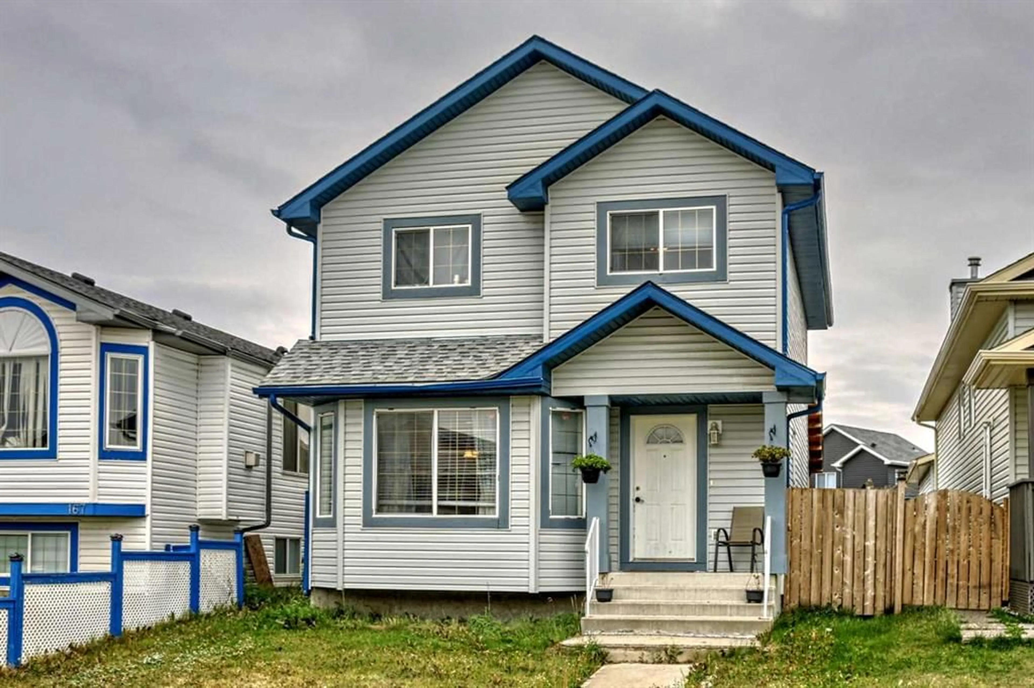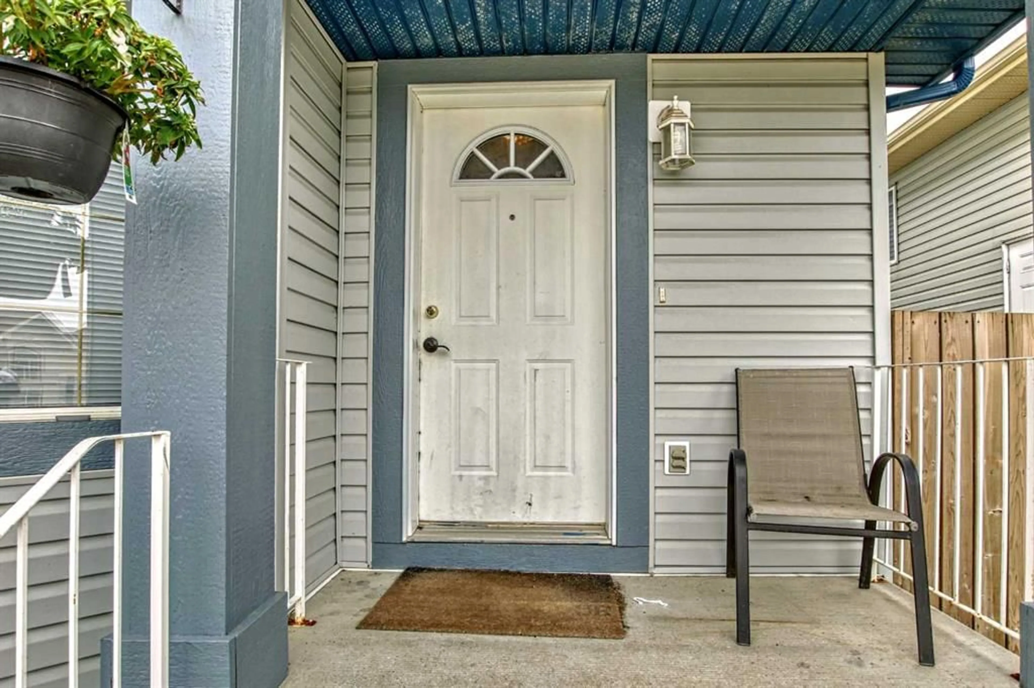163 Taracove Estate Dr, Calgary, Alberta T3j 4R1
Contact us about this property
Highlights
Estimated valueThis is the price Wahi expects this property to sell for.
The calculation is powered by our Instant Home Value Estimate, which uses current market and property price trends to estimate your home’s value with a 90% accuracy rate.Not available
Price/Sqft$425/sqft
Monthly cost
Open Calculator
Description
Welcome Home! A Functional 7-Bedroom Beauty in the Heart of Taradale This spacious and versatile 2-story home offers everything a large family needs—7 bedrooms, 3 full bathrooms, multiple living areas, and a 2-bedroom illegal basement suite with a private side entrance. Step inside through the welcoming front foyer and you'll be greeted by a bright formal living and dining area, perfect for entertaining. The kitchen is well-appointed with ample storage, a large pantry, and direct access to the cozy family room. The main floor also features a bedroom and a full bathroom, ideal for guests or multi-generational living. Upstairs, you’ll find 4 generously sized bedrooms and a 4-piece main bathroom. The developed illegal basement suite includes 2 bedrooms, a kitchen, living area, laundry, and separate entry, making it ideal for extended family or potential rental income. Outside, enjoy a fully fenced backyard with a private area and rear parking via the back alley. This home is ideally located just minutes from schools, shopping, and parks. The Genesis Center is only a 5-minute walk, and Saddletown LRT station is less than a 5-minute drive away.
Property Details
Interior
Features
Main Floor
Dining Room
11`4" x 10`3"3pc Bathroom
8`9" x 4`5"Kitchen
7`8" x 10`3"Living Room
12`11" x 9`11"Exterior
Parking
Garage spaces -
Garage type -
Total parking spaces 2
Property History
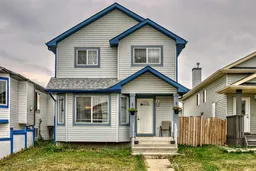 49
49