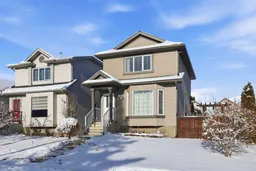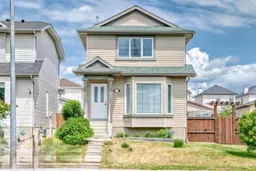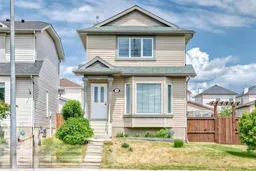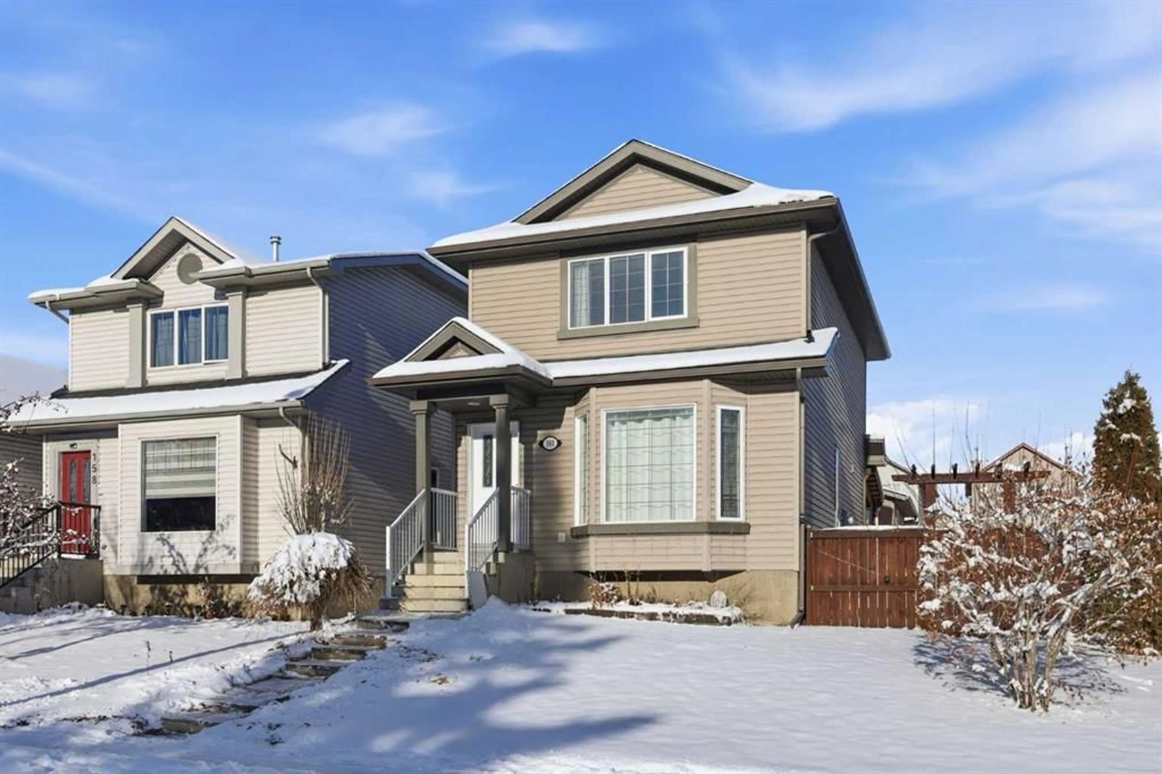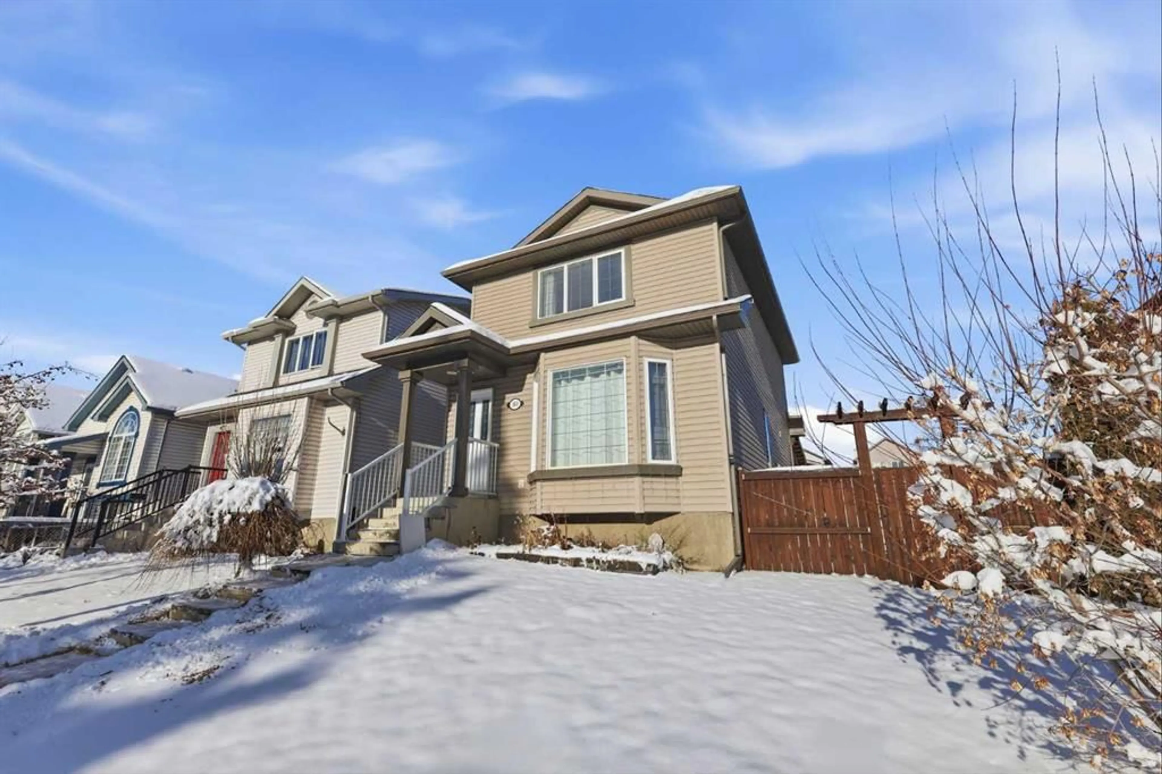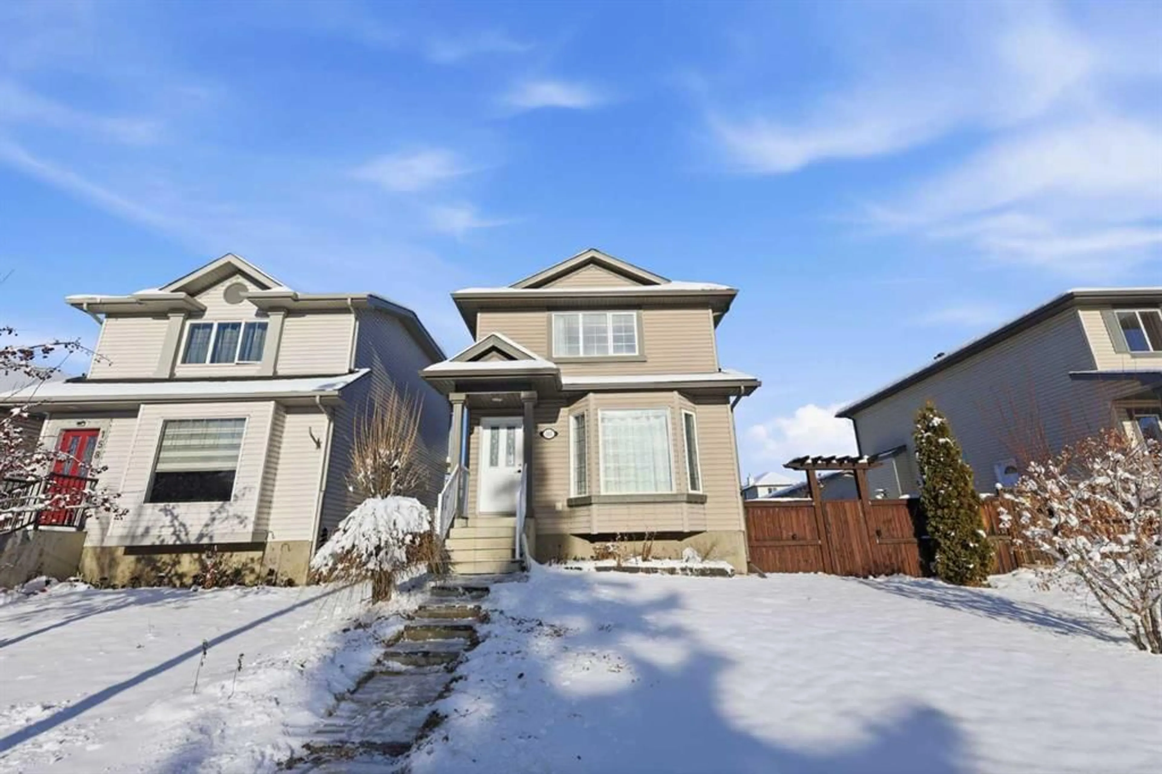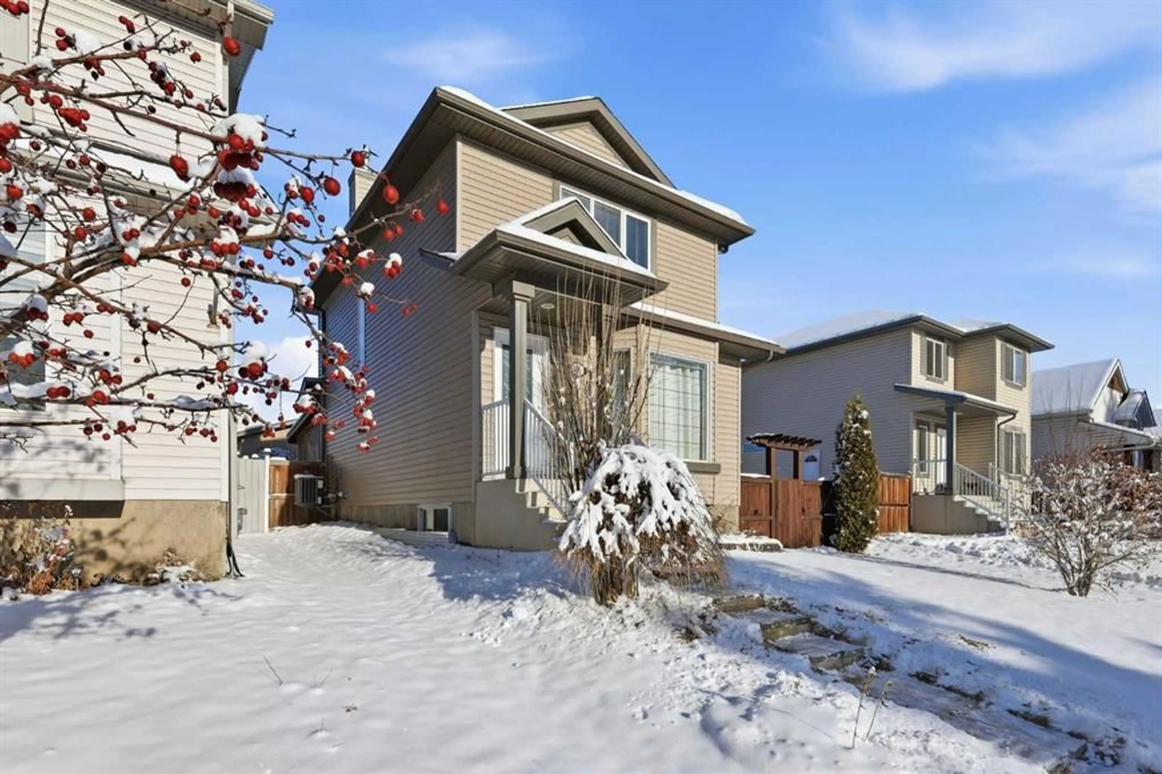160 Taradale Dr, Calgary, Alberta T3J 5G3
Contact us about this property
Highlights
Estimated valueThis is the price Wahi expects this property to sell for.
The calculation is powered by our Instant Home Value Estimate, which uses current market and property price trends to estimate your home’s value with a 90% accuracy rate.Not available
Price/Sqft$400/sqft
Monthly cost
Open Calculator
Description
Welcome to this fine family home in the heart of Taradale. Easy access to major traffic arteries for your everyday commutes. A beautifully cared for 3 bedroom, 1.5 bathroom home situated on one of the largest lots on the street. Hardwood and new carpet on main level! Offering extra yard space, parking, and outdoor usability, this property stands out for those needing room to grow. Inside, the home has been immaculately maintained with pride of ownership throughout. The main level features a bright living area with lots of natural light, functional kitchen and dining space, plus a convenient half bath. Upstairs you’ll find three comfortable bedrooms and a full bathroom ideal for families or first-time buyers. Mechanical updates include a newer furnace, adding peace of mind. The exterior is equally impressive, complete with a large detached 2-car garage, and a generous backyard with a LARGE covered deck! Convenient location close to schools, parks, shopping, transit and everyday amenities. A solid, well-kept home on an oversized lot that could accommodate RV parking. Awaiting its next owner to enjoy for years to come!
Property Details
Interior
Features
Upper Floor
Bedroom
9`8" x 9`3"4pc Bathroom
8`5" x 5`0"Bedroom - Primary
14`2" x 12`0"Bedroom
13`3" x 8`5"Exterior
Features
Parking
Garage spaces 2
Garage type -
Other parking spaces 0
Total parking spaces 2
Property History
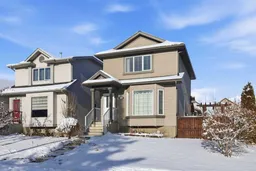 42
42