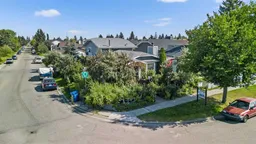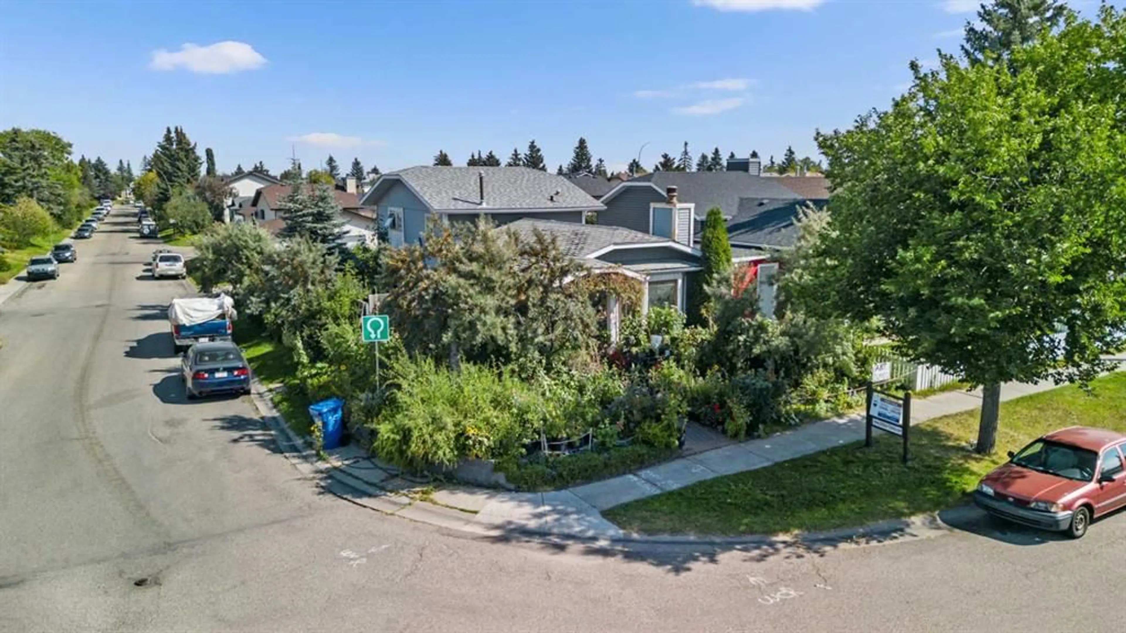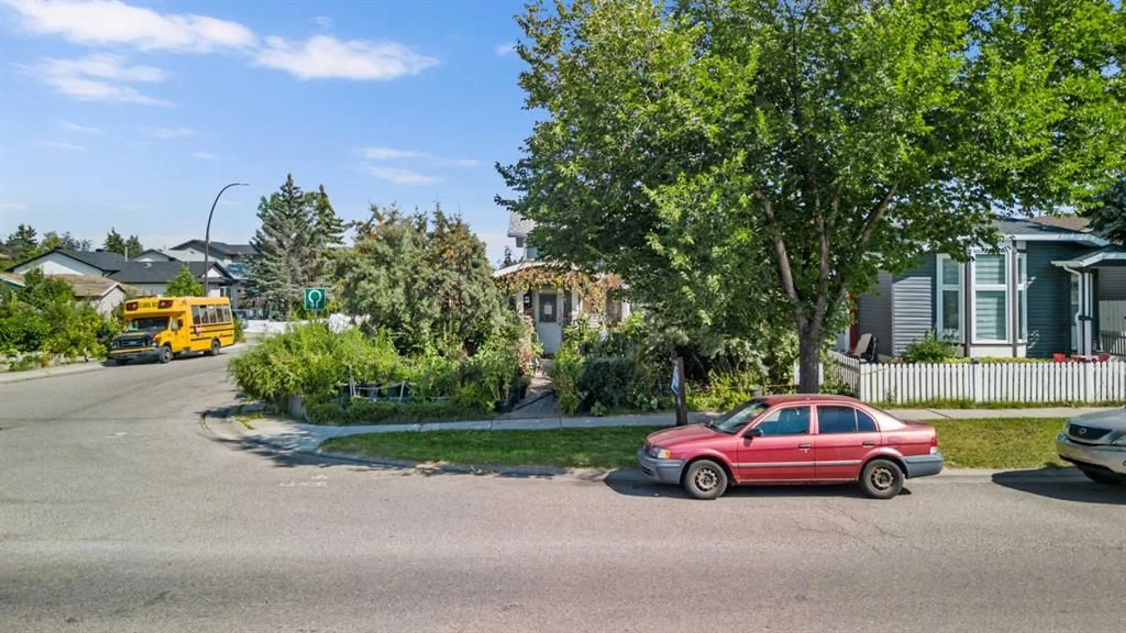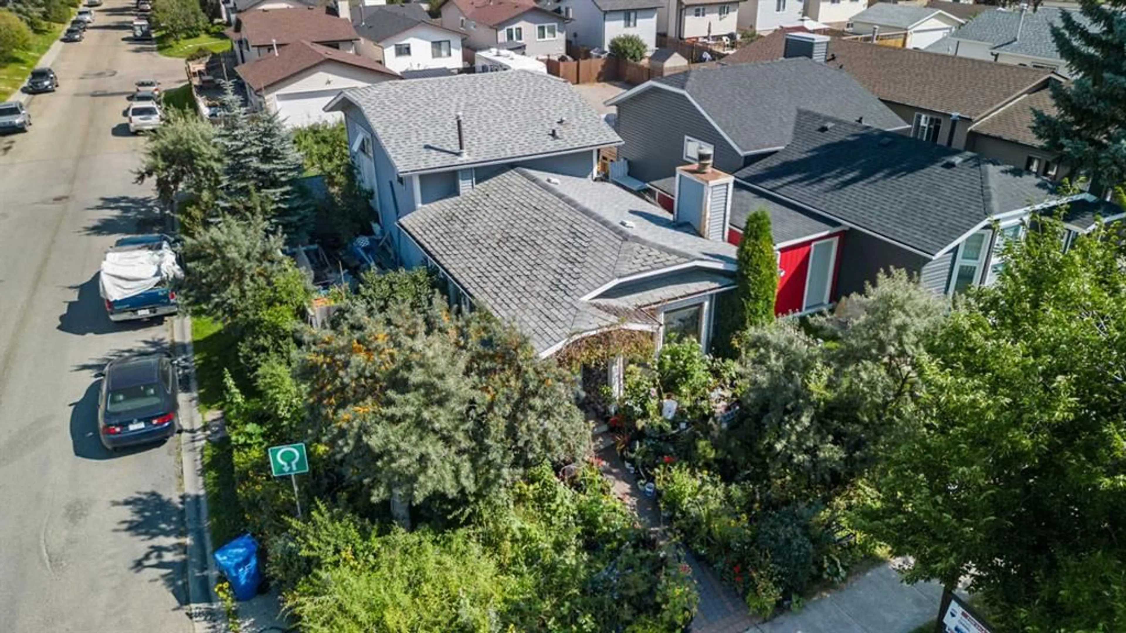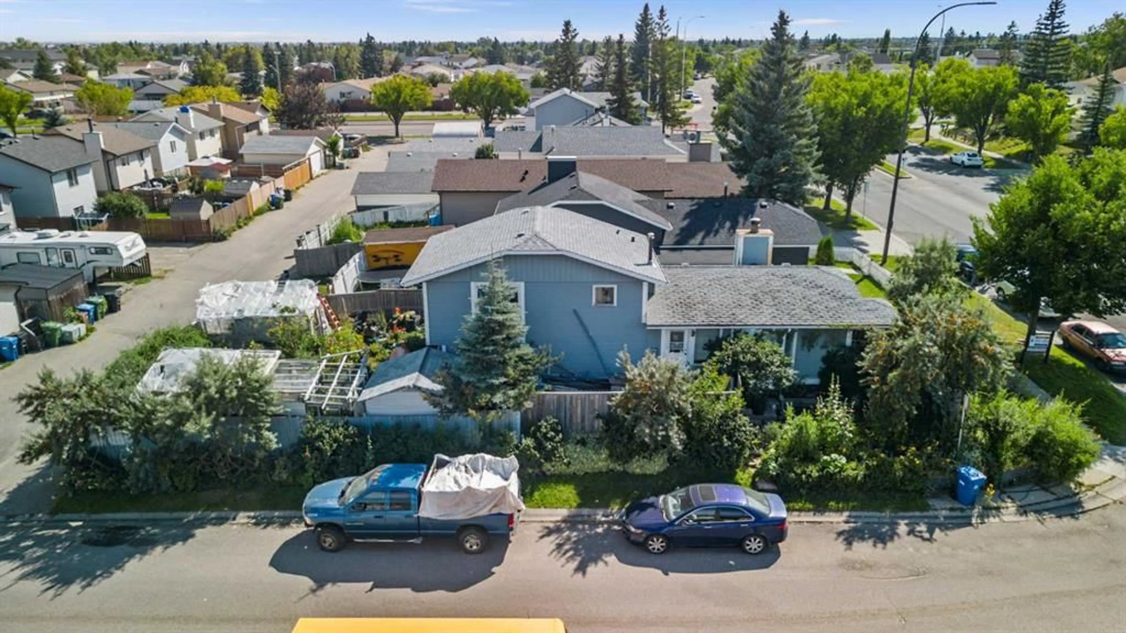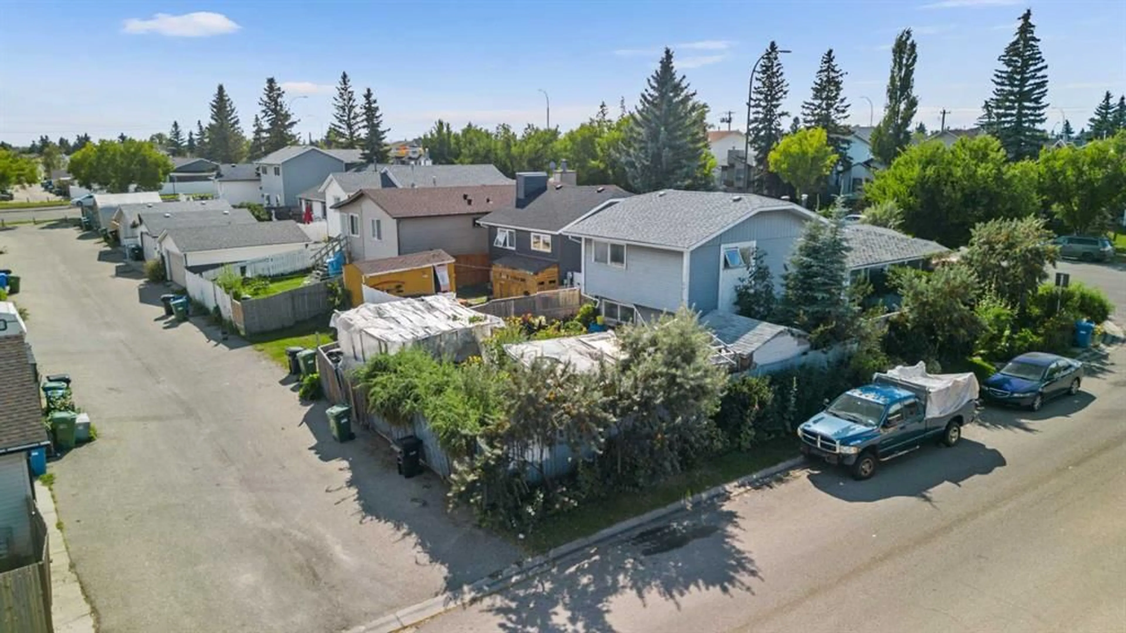16 Tararidge Dr, Calgary, Alberta T3J 2P8
Contact us about this property
Highlights
Estimated valueThis is the price Wahi expects this property to sell for.
The calculation is powered by our Instant Home Value Estimate, which uses current market and property price trends to estimate your home’s value with a 90% accuracy rate.Not available
Price/Sqft$264/sqft
Monthly cost
Open Calculator
Description
Massive Corner Lot | Rear Paved Lane | Great Frontage | 4-Level Split | Separate Entry to Basement | Great Floor Plan | 3 Upper Level Bedrooms | 2 Basement Bedrooms | Ample Living Space | Large Windows | Great Location. Hurry and secure this 4-level split home with an incredible location. This home boasts 2,071 SqFt throughout all 4 levels with great lighting. With a great floor plan, this home has a future for a family to rest and relax. The large yard and rear alley is a great bonus to this property. Book your showing today!
Property Details
Interior
Features
Upper Floor
Bedroom - Primary
10`7" x 17`10"2pc Ensuite bath
7`1" x 2`9"4pc Bathroom
7`1" x 5`4"Bedroom
8`3" x 13`3"Exterior
Parking
Garage spaces -
Garage type -
Total parking spaces 2
Property History
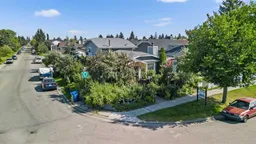 14
14