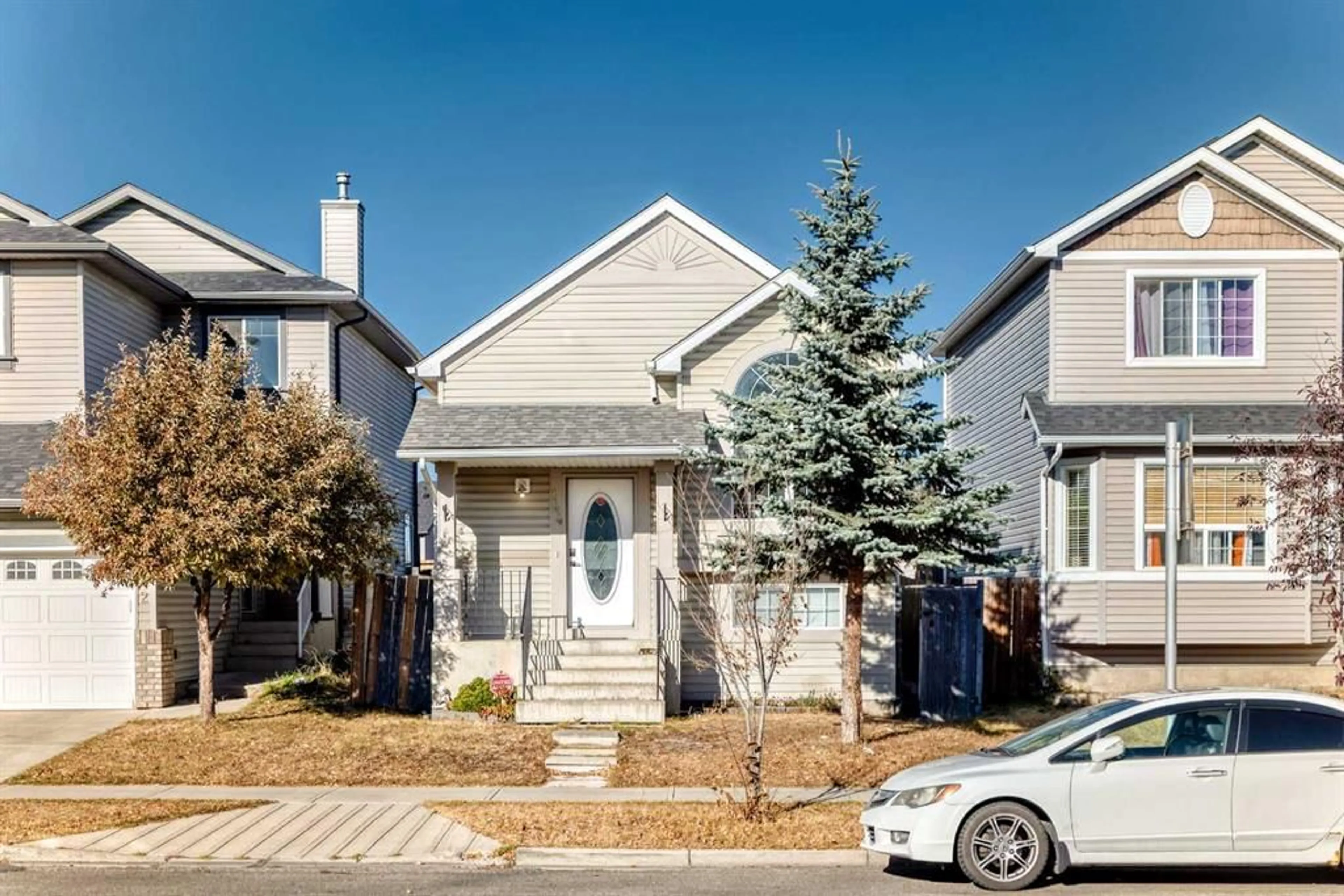144 Taradale Dr, Calgary, Alberta T3J 5G3
Contact us about this property
Highlights
Estimated valueThis is the price Wahi expects this property to sell for.
The calculation is powered by our Instant Home Value Estimate, which uses current market and property price trends to estimate your home’s value with a 90% accuracy rate.Not available
Price/Sqft$675/sqft
Monthly cost
Open Calculator
Description
Attractive bi-level with developed basement, over 1400 SqFt of total developed space. This home offers vaulted ceilings, total 3 bedrooms, two up and one down. Generous family rooms, one up and one down, two full baths and spacious kitchen. Master bedroom with porch balcony. Fully finished one bedroom basement with separate entry. Newer roof and Siding 2019, Kitchen updated in 2022, bathroom updated, newer vinyl floors, new furnace and hot water thank. The paved rear lane leads to a double parking pad with enough room to build a double detached garage. Lots of value and opportunity in this home and conveniently located close to public transportation, schools, shopping and major road ways for easy access in and out of the neighborhood.
Property Details
Interior
Features
Lower Floor
Bedroom
10`3" x 9`8"Family Room
21`3" x 19`0"Laundry
14`7" x 6`1"4pc Bathroom
7`6" x 5`5"Exterior
Features
Parking
Garage spaces -
Garage type -
Total parking spaces 2
Property History
 39
39






