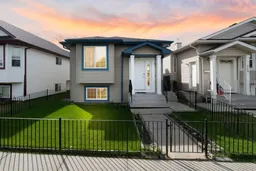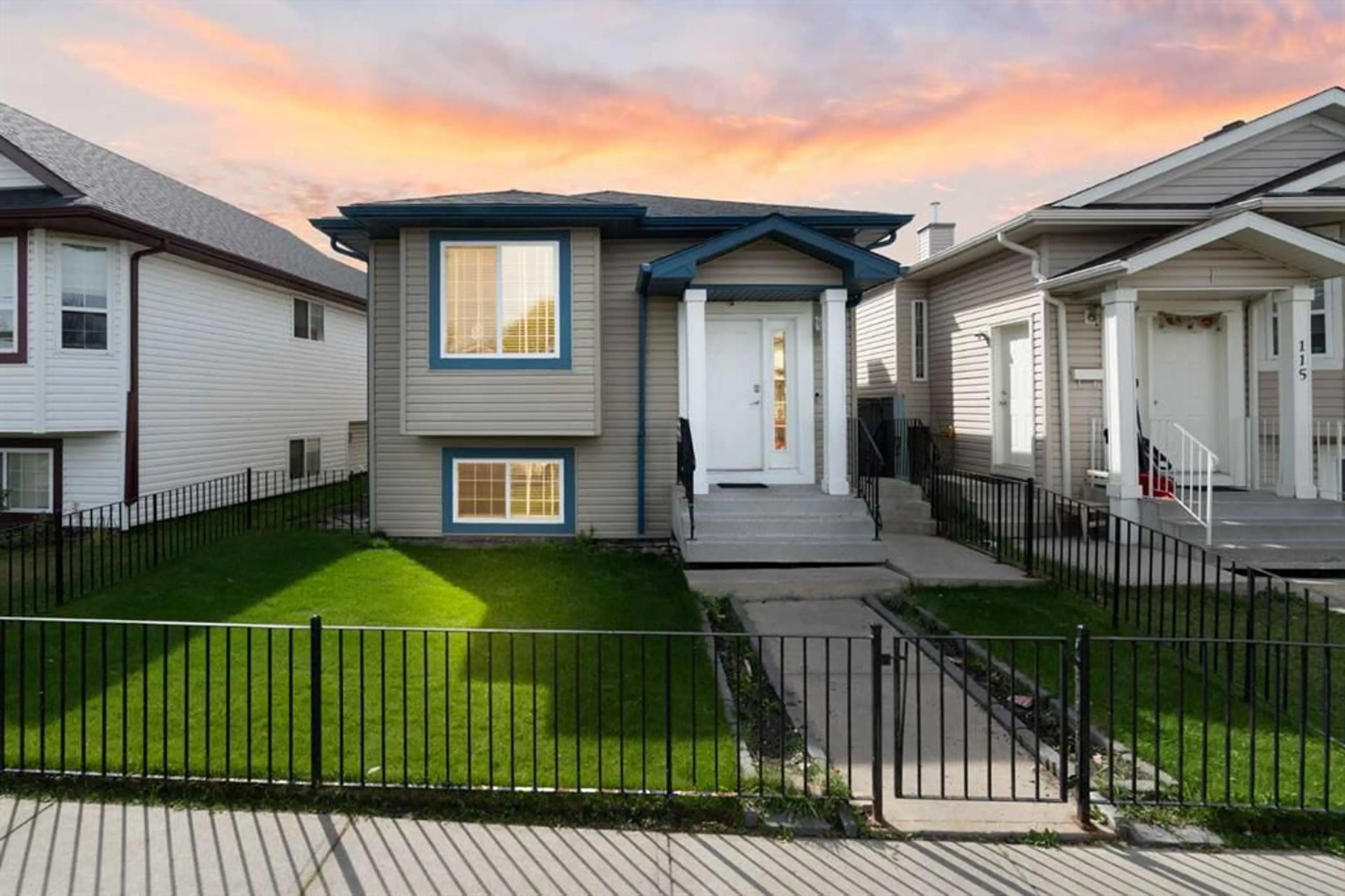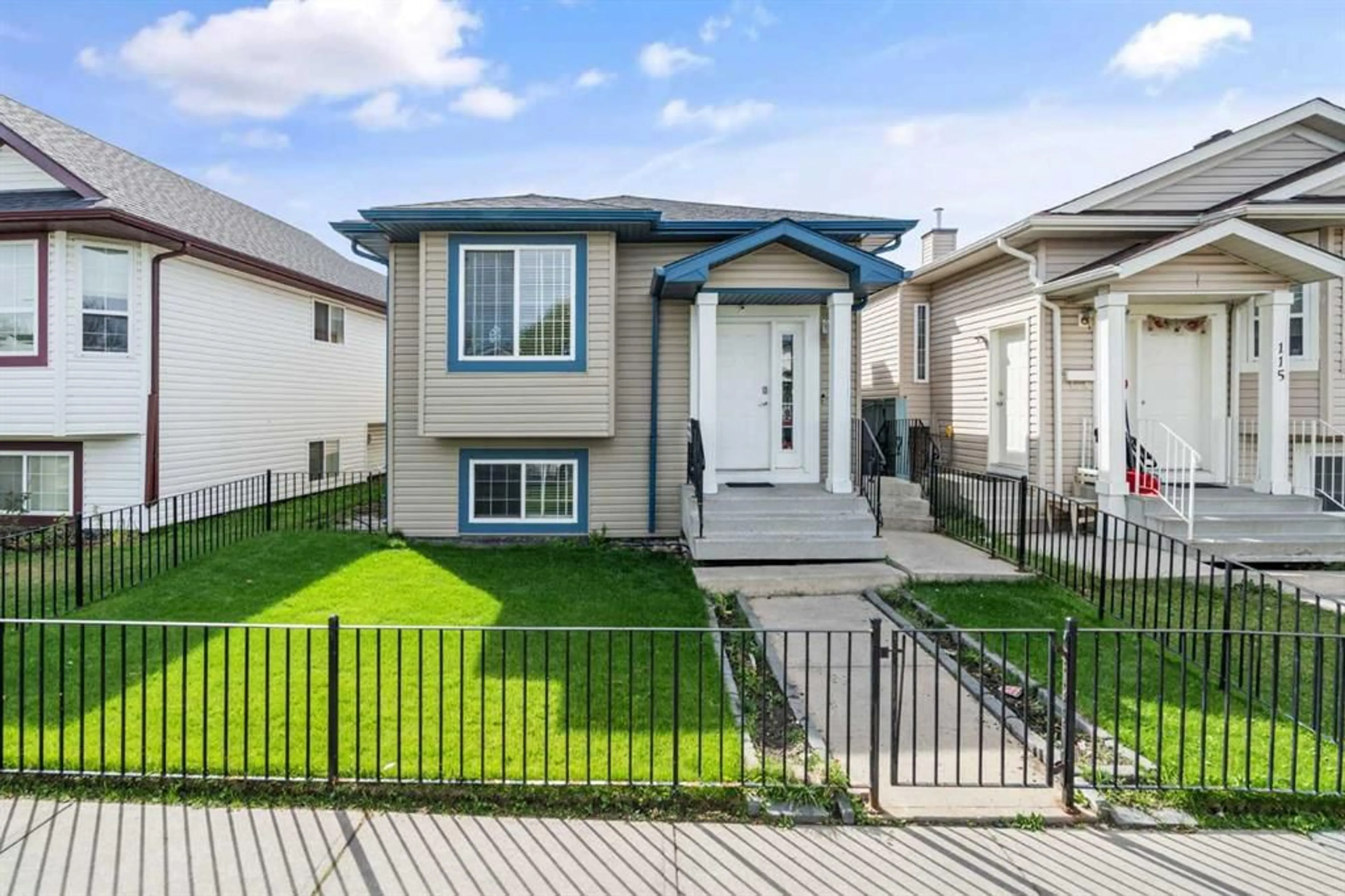119 Taravista Dr, Calgary, Alberta T3J 4T2
Contact us about this property
Highlights
Estimated ValueThis is the price Wahi expects this property to sell for.
The calculation is powered by our Instant Home Value Estimate, which uses current market and property price trends to estimate your home’s value with a 90% accuracy rate.$601,000*
Price/Sqft$584/sqft
Est. Mortgage$2,791/mth
Tax Amount (2024)$3,359/yr
Days On Market26 days
Description
Welcome to 119 Taravista Drive NE, a meticulously maintained bi-level home nestled in the vibrant community of Taradale. This beautifully upgraded property boasts a well-thought-out layout, featuring 3 spacious bedrooms on the upper level, including a generous primary retreat with an ensuite and walk-in closet. Enjoy modern touches throughout with elegant granite countertops in both the kitchen and bathrooms. The fully developed basement offers 2 additional bedrooms, a full kitchen, laundry, and a separate entry, making it ideal for many possibilities. Outside, you'll find a double car garage at the rear, providing ample parking. Conveniently located near schools, shopping centers, bus stands, the YMCA recreational center, and Saddletown train station. Plus, it’s just minutes from the Calgary Airport. This home is perfect for those seeking comfort and convenience in a thriving neighborhood.
Property Details
Interior
Features
Main Floor
Foyer
9`11" x 3`2"Living Room
12`3" x 12`8"Dining Room
11`9" x 8`4"Kitchen
11`9" x 7`1"Exterior
Features
Parking
Garage spaces 2
Garage type -
Other parking spaces 0
Total parking spaces 2
Property History
 39
39

