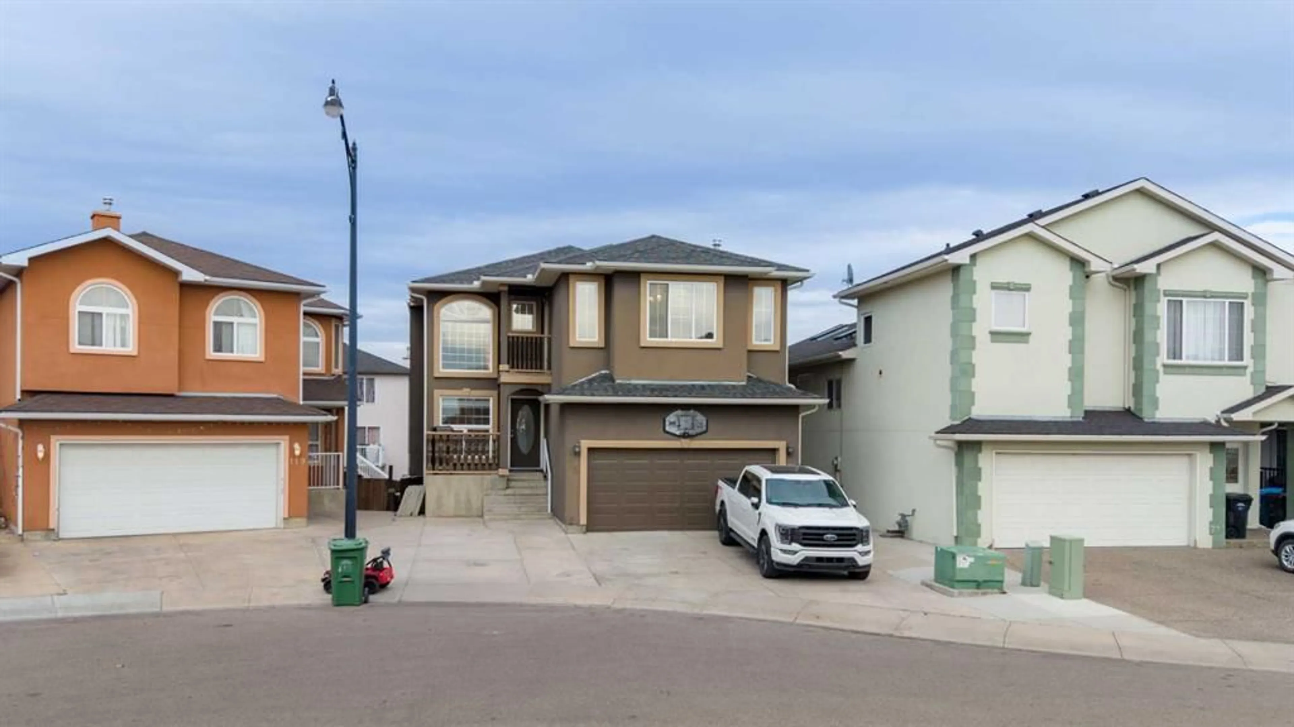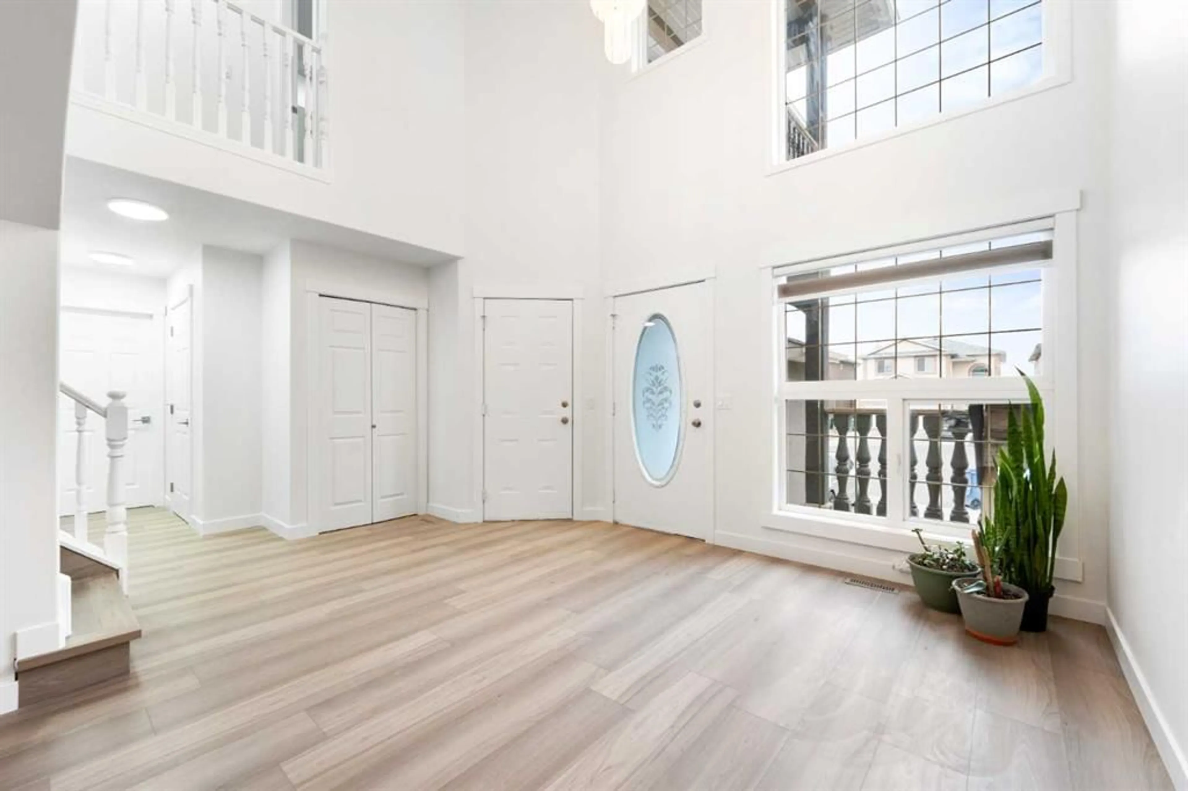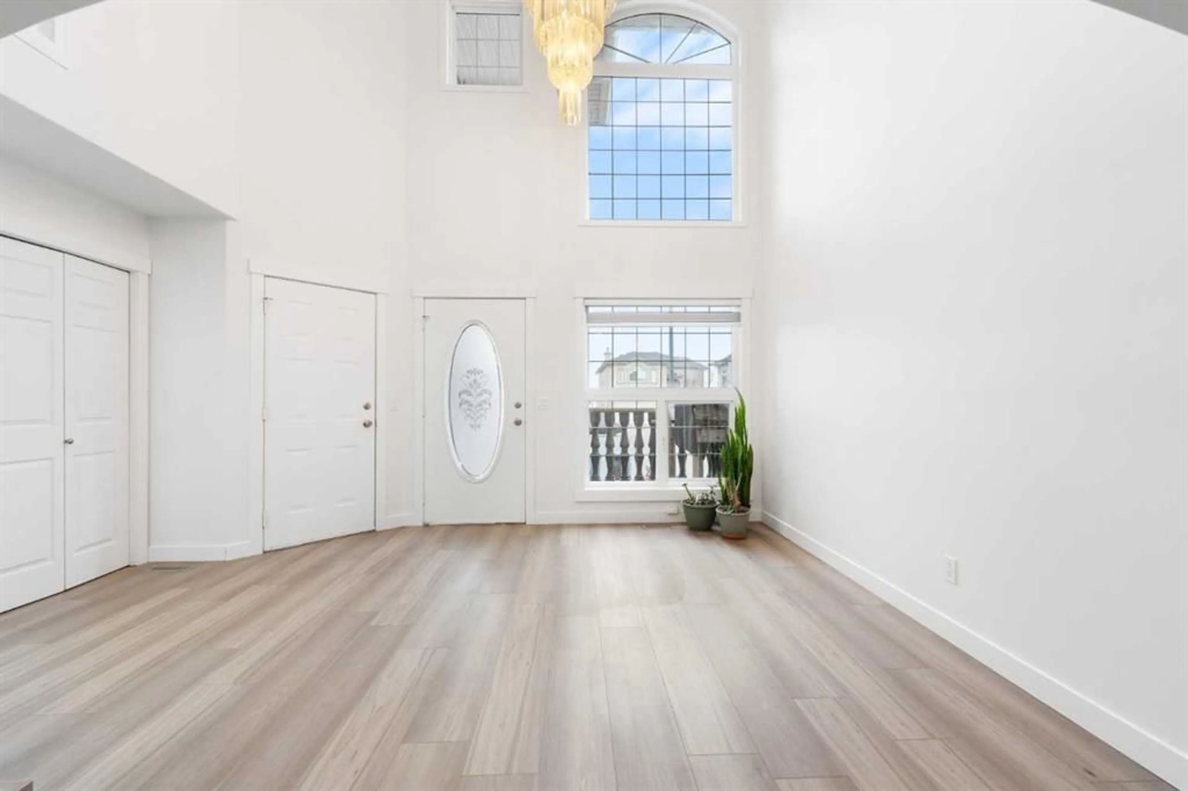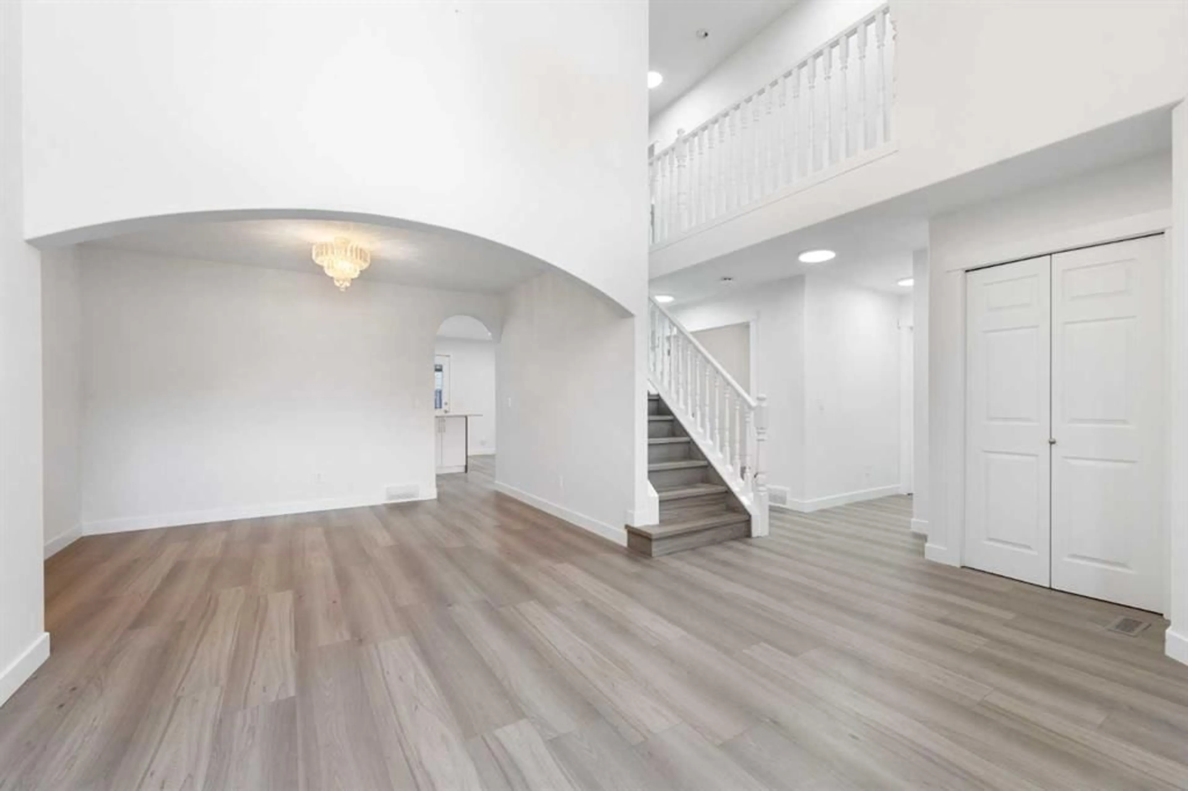115 Taracove Landng, Calgary, Alberta T3J4S7
Contact us about this property
Highlights
Estimated valueThis is the price Wahi expects this property to sell for.
The calculation is powered by our Instant Home Value Estimate, which uses current market and property price trends to estimate your home’s value with a 90% accuracy rate.Not available
Price/Sqft$374/sqft
Monthly cost
Open Calculator
Description
Welcome to this beautifully updated 2-storey home located on a quiet street in Taradale, featuring a WALKOUT BASEMENT with illegal SUITE. The home offers an inviting FRONT PORCH and a double attached garage. Step into the bright living room with soaring ceilings, seamlessly flowing into the dining area. The modern kitchen is a chef’s dream with a Kitchen island, GAS RANGE, and pantry. The adjacent family room boasts a cozy fireplace and access to a balcony—perfect for entertaining or relaxing. A den/bedroom and a full 4-piece bathroom completes the main floor. The upper level features a HUGE MASTER BEDROOM with a walk-in closet and luxurious 5-piece ensuite. Three additional generous sized bedrooms share a 4-piece full bath. All the bedrooms have built in closet organizer. Updated vinyl plank flooring, lighting fixtures, and fresh paint gives the home a contemporary feel throughout. The ILLEGAL BASEMENT SUITE offers 2 spacious bedrooms, a full kitchen, a huge living/rec room, and a 4-piece bath—ideal for extended family or rental income. Additional features include, Roof replaced in 2025, Stucco exterior with cement walkway around the home and Low-maintenance backyard with a garden shed and a greenhouse. STEPS AWAY FROM A BEAUTIFUL POND and community amenities such as the GENESIS CENTRE (Recreation Centre with swimming pool and sports facilities) and PUBLIC LIBRARY. Walking distance to the SADDLE TOWNE CIRCLE SHOPPING COMPLEX, Saddle Towne LRT station, and the nearest bus stop is approximately 1 minute away. Close to all levels of schools, including NELSON MANDELA HIGH SCHOOL. This home perfectly combines modern updates, functional spaces, and an unbeatable location—don’t miss out!
Property Details
Interior
Features
Main Floor
Kitchen
13`10" x 13`3"Den
11`2" x 8`4"4pc Bathroom
4`11" x 7`5"Dining Room
12`2" x 9`2"Exterior
Features
Parking
Garage spaces 2
Garage type -
Other parking spaces 2
Total parking spaces 4
Property History
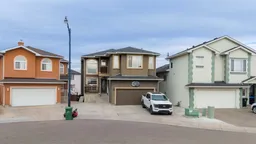 48
48
