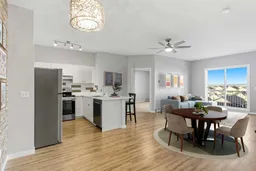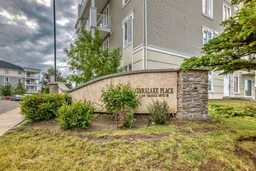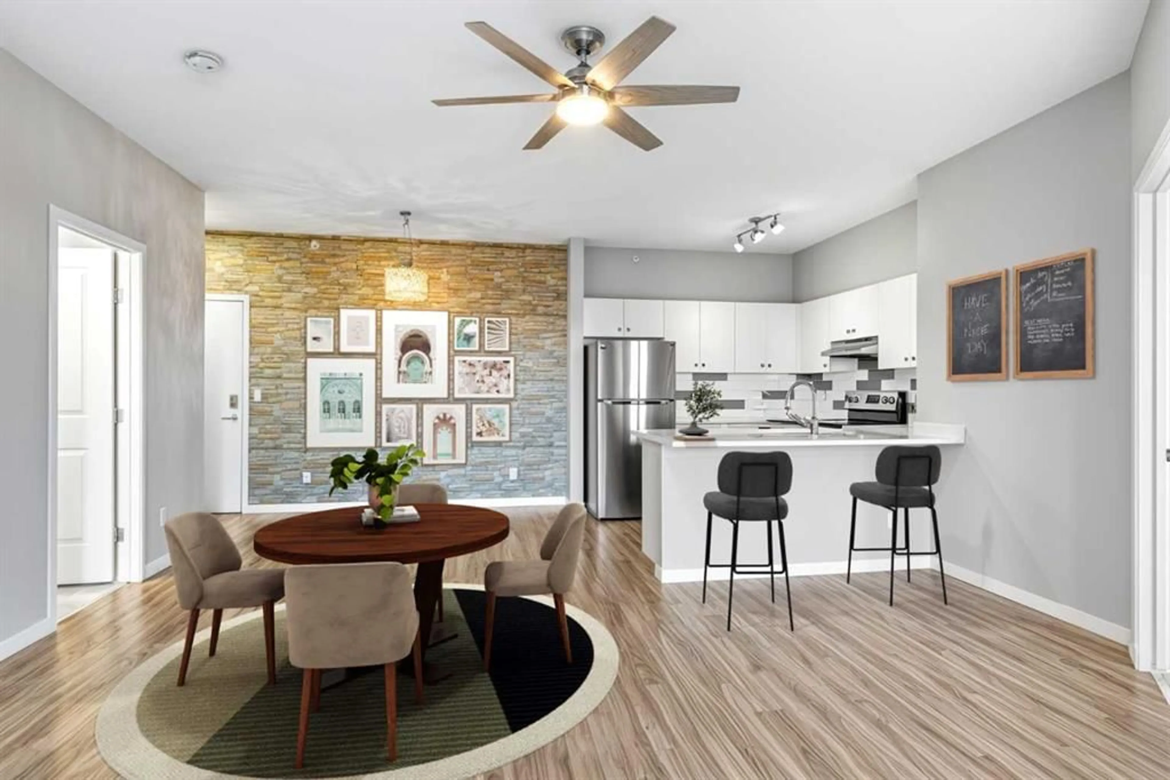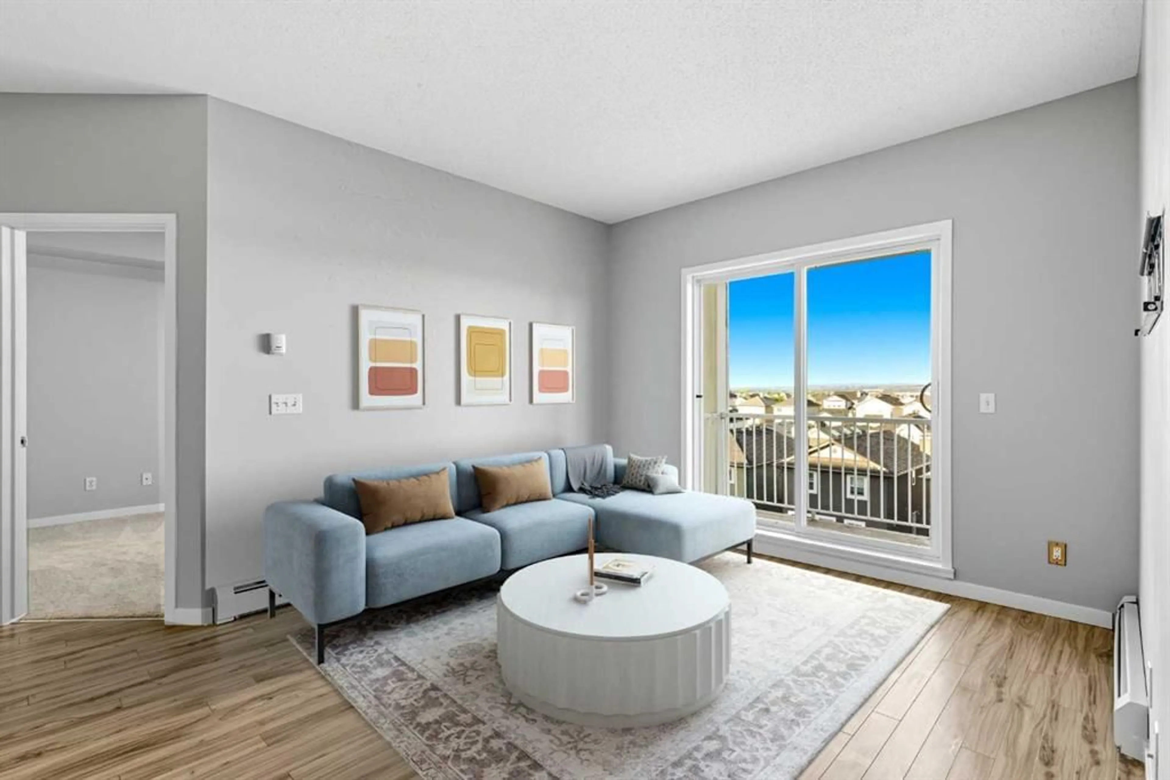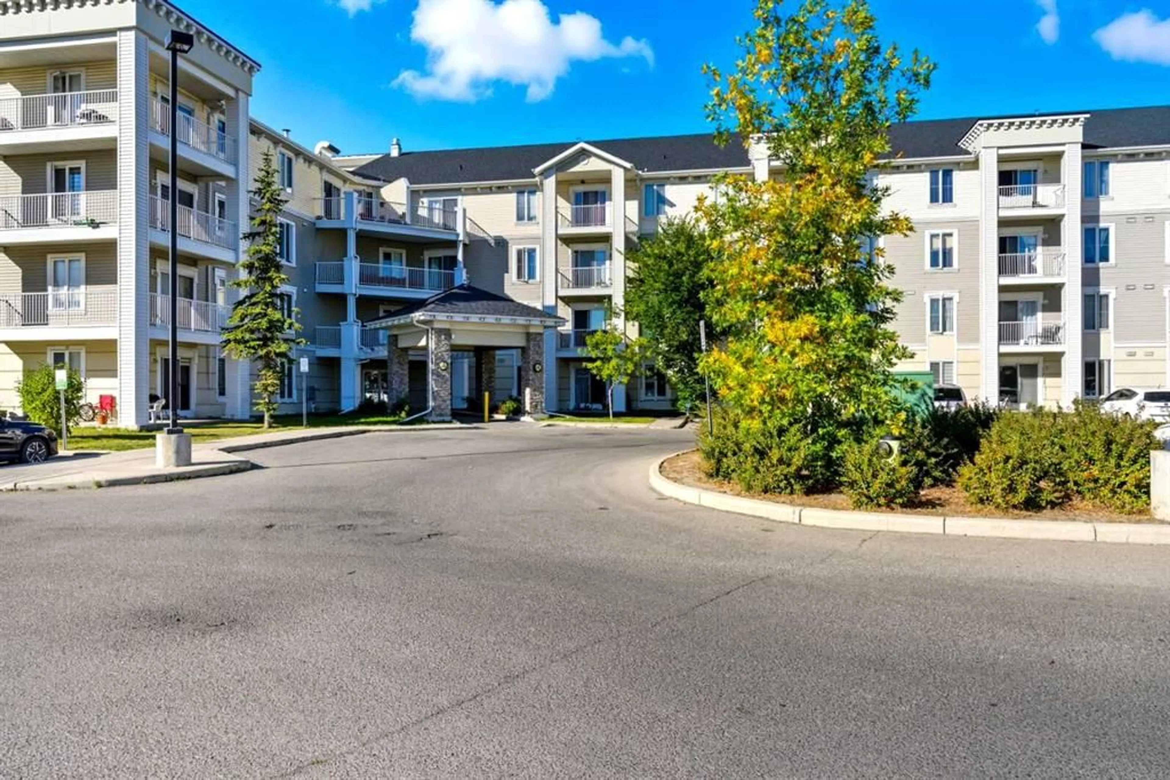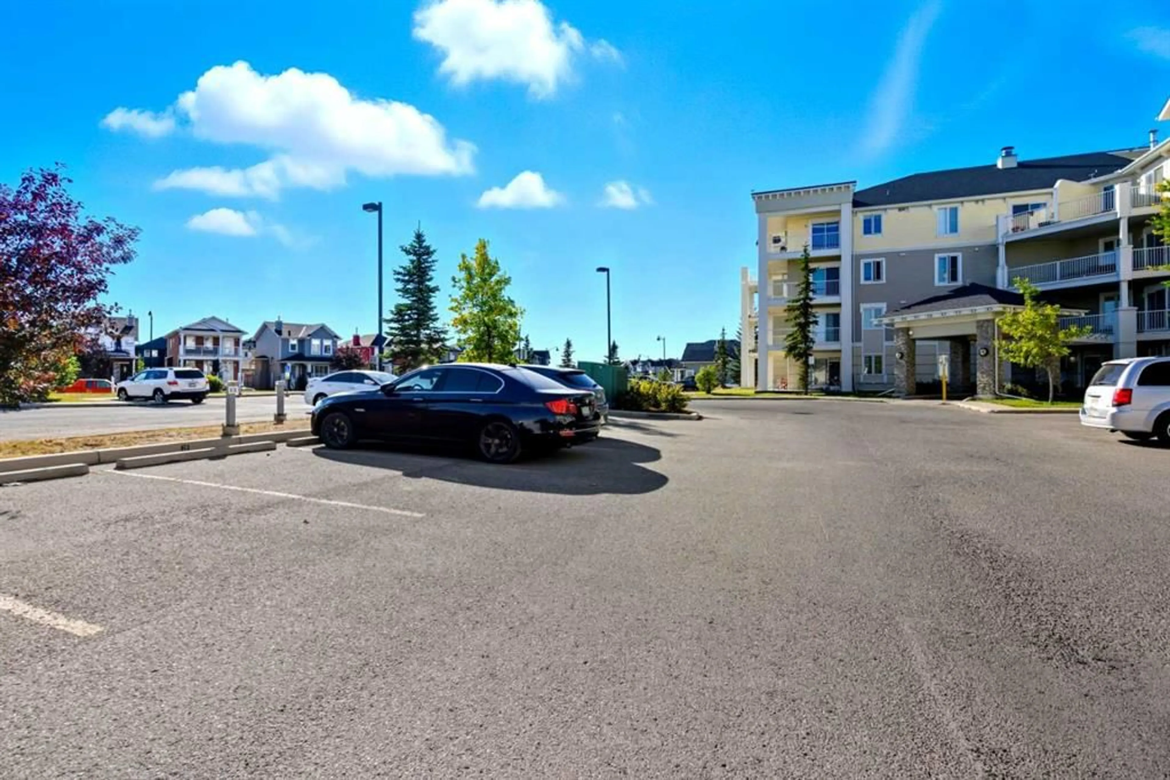1140 Taradale Dr #1414, Calgary, Alberta T3J 0G1
Contact us about this property
Highlights
Estimated valueThis is the price Wahi expects this property to sell for.
The calculation is powered by our Instant Home Value Estimate, which uses current market and property price trends to estimate your home’s value with a 90% accuracy rate.Not available
Price/Sqft$293/sqft
Monthly cost
Open Calculator
Description
Top-floor living in Taradale! This fully renovated 2-bedroom, 2-bathroom condo features high ceilings, a sunny living room, and a private balcony with beautiful west-facing mountain and city views. Enjoy a brand-new U-shaped kitchen with never-used appliances, plenty of counter space, and a breakfast bar. The primary bedroom includes a walk-through closet and 4-piece ensuite, while the second bedroom works perfectly for guests or a home office. Plus, you’ll love the convenience of in-suite laundry, a storage locker, and two outdoor parking stalls. Condo fees include heat, electricity, water, and professional management. Located steps from the Saddletown LRT, schools, shopping, and restaurants—this is an incredible opportunity you won’t want to miss!
Property Details
Interior
Features
Main Floor
Bedroom - Primary
10`10" x 12`9"Walk-In Closet
4`5" x 7`8"4pc Ensuite bath
8`5" x 4`11"Living Room
11`5" x 10`3"Exterior
Features
Parking
Garage spaces -
Garage type -
Total parking spaces 2
Condo Details
Amenities
Elevator(s), Park, Parking, Storage, Trash, Visitor Parking
Inclusions
Property History
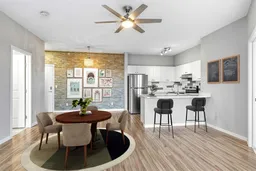 28
28