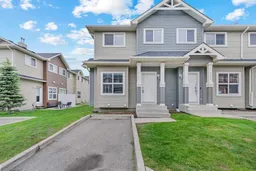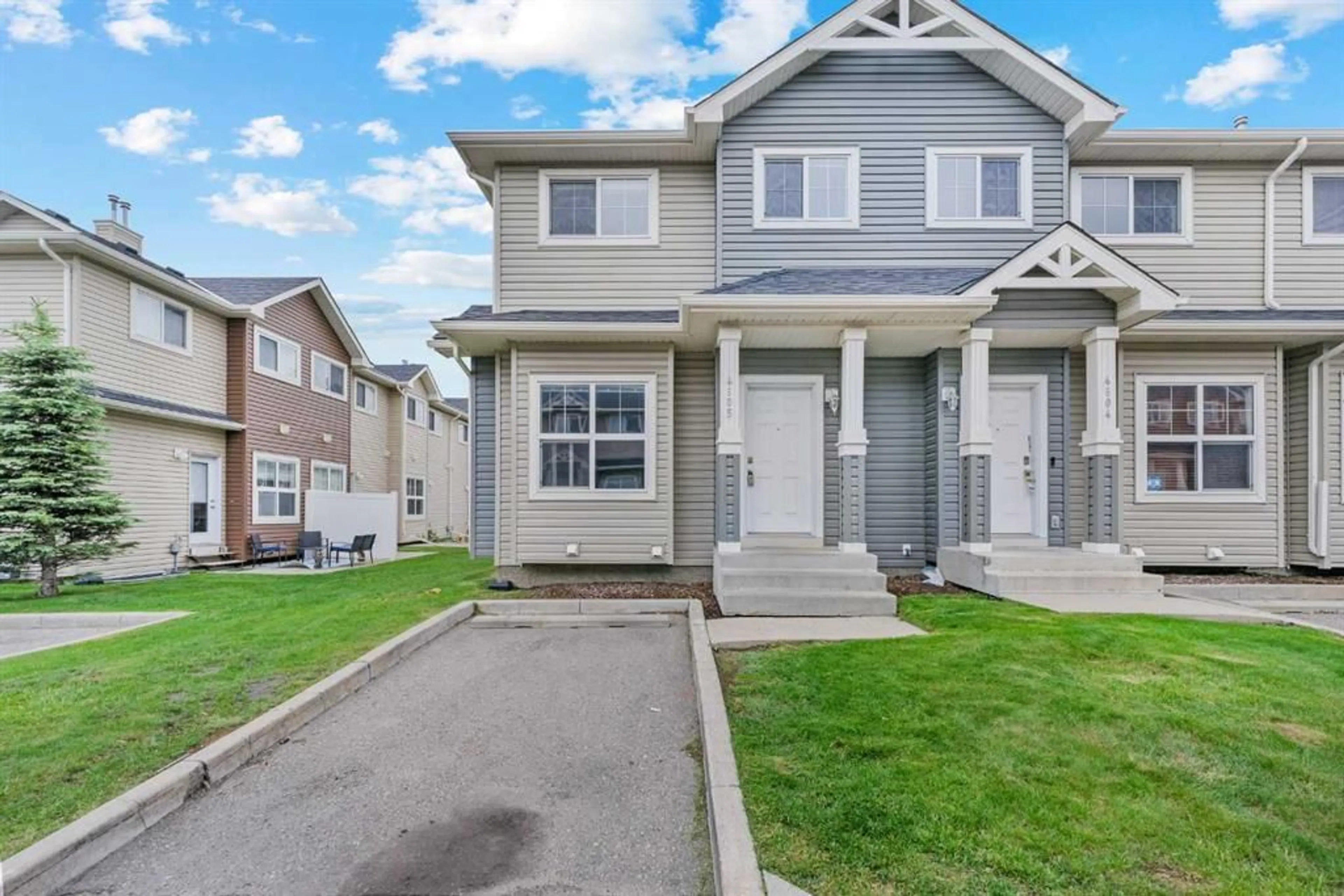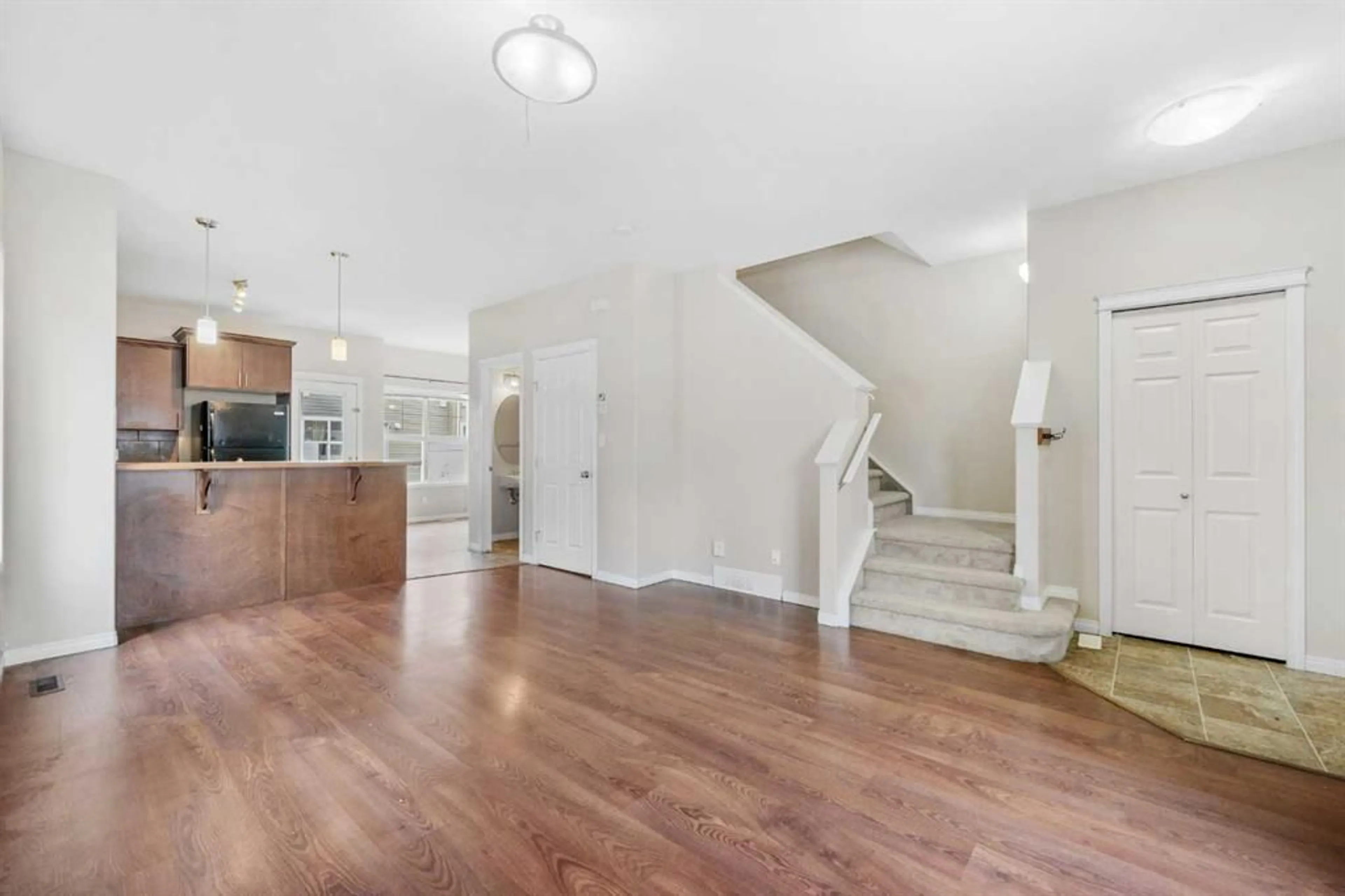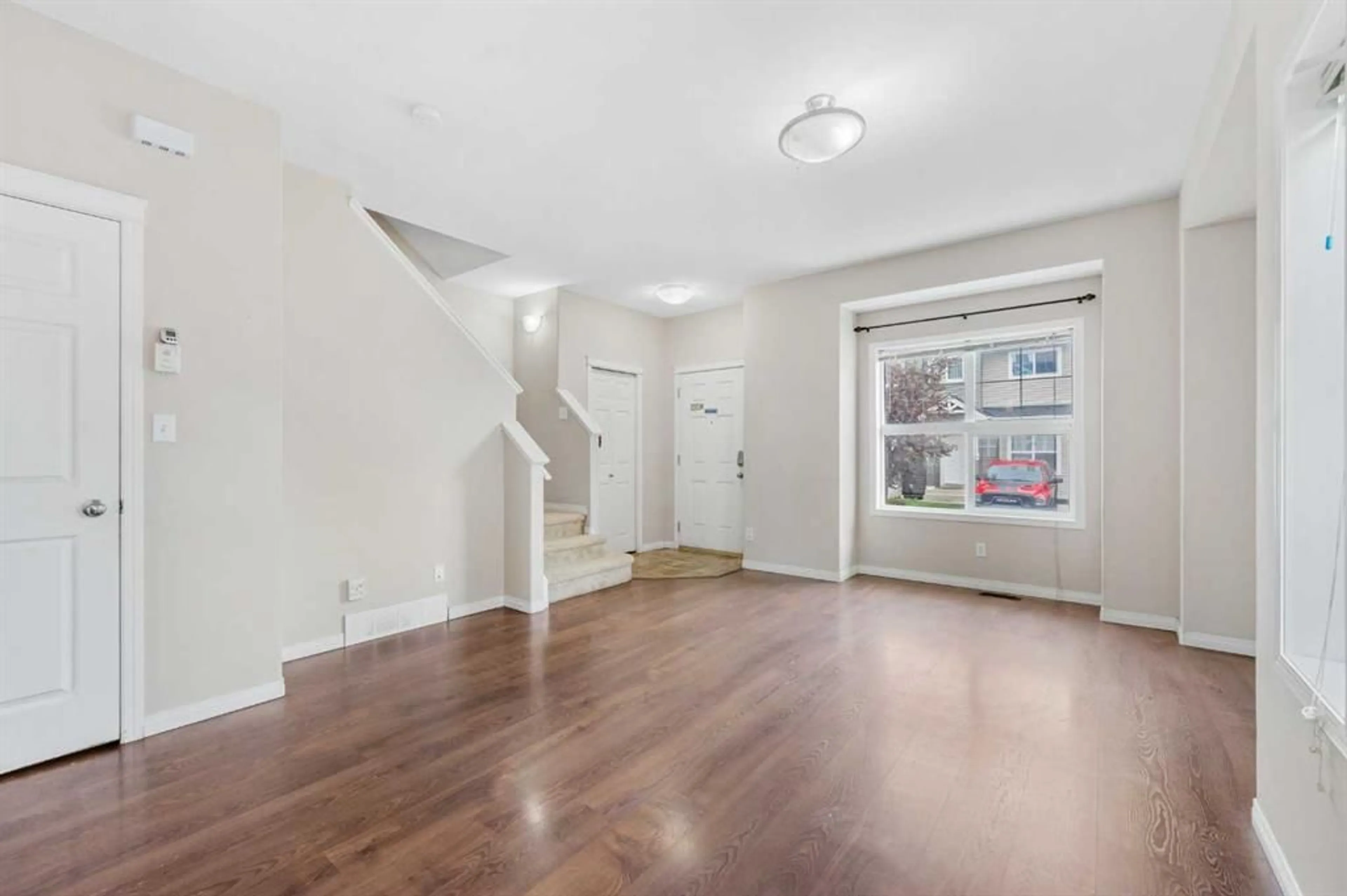111 Tarawood Lane #4605, Calgary, Alberta T3J 0H1
Contact us about this property
Highlights
Estimated ValueThis is the price Wahi expects this property to sell for.
The calculation is powered by our Instant Home Value Estimate, which uses current market and property price trends to estimate your home’s value with a 90% accuracy rate.$399,000*
Price/Sqft$341/sqft
Days On Market22 days
Est. Mortgage$1,718/mth
Maintenance fees$300/mth
Tax Amount (2024)$1,981/yr
Description
End Unit Townhome | Move-In Ready | Family Friendly Neighbourhood | Parking Stall | 2-Large Primary Bedrooms | 2-Full Bathrooms | 2-Half Bathrooms | Open Floor Plan | Breakfast Bar in Kitchen | Finished Basement | Rec Room | Basement Laundry | Built-in Shelving | Storage. Welcome to this spacious and well maintained 2-storey townhome with a finished basement boasting a total of 1683 SqFt throughout all 3 levels. The front door opens to a foyer with closet storage and views of the open floor plan main level. The living room is framed with windows that fill the space with natural light. The open floor plan living room and kitchen make it a great space to entertain friends. The kitchen is outfitted with a raised breakfast bar, laminate countertops, ample cupboard storage and black appliances. Just on the other side of the kitchen is the dining room has a door that leads to the backyard making indoor/outdoor living easy. The main level is complete with a 2pc bathroom. Upstairs holds 2 primary bedrooms each with an ensuite bathroom. The 1st primary bedroom is expansive with plenty of space for a large king size furniture set or even a bed & crib. This primary has a 4pc ensuite bathroom with a tub/shower combo and a good size closet. The 2nd primary has a walk-in closet and 3pc ensuite bathroom with a walk-in shower. Downstairs, the finished basement has a large open space rec room great for an evening unwind or a space for overnight guests. The basement holds the washer/dryer set tucked into a hall closet not to take up any living space. This lower level has plenty of storage and has a 2pc bathroom. This home is located in a family friendly complex and is a minutes walk to all shopping, transit and parks and playgrounds. Hurry and book a showing at this incredible home today!
Property Details
Interior
Features
Main Floor
2pc Bathroom
5`7" x 4`6"Dining Room
6`1" x 9`3"Kitchen
11`0" x 11`4"Living Room
14`4" x 19`9"Exterior
Features
Parking
Garage spaces -
Garage type -
Total parking spaces 1
Property History
 26
26


