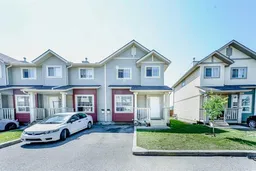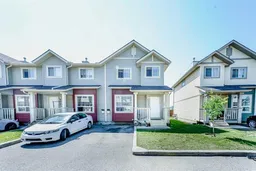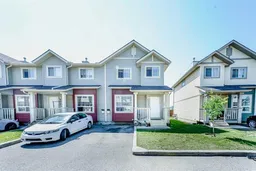Stunning Corner Unit Townhome at 111 Tarawood Lane NE, Calgary.
Welcome to this beautiful 3-bedroom, 1.5-bathroom corner unit townhome, perfectly situated in the desirable Taradale community. Boasting over 1,140 square feet of well-maintained living space, this home is ideal for families, professionals, and anyone looking for a perfect blend of comfort and convenience.
Key Features:
SPACIOUS LIVING: Over 1,140 square feet of living space with a bright and airy open floor plan.
THREE BEDROOMS: Generously sized bedrooms provide ample space for rest and relaxation.
MODERN BEDROOMS: 1.5 bathrooms, including a convenient main floor powder room.
PRIME LOCATION: Walking distance to Saddletowne shopping Centre, schools, and all essential amenities.
OUTDOOR ENJOYMENT: Common backyard space where your kids can play and you can enjoy summer evenings.
END UNIT ADVANTAGE: Only one shared wall, offering more privacy and quiet.
ASSIGNED PARKING: Comes with one assigned parking stall for your convenience.
OWNER-OCCUPIED : Meticulously maintained by the current owner, ensuring great condition and move-in readiness.
This end-unit townhome at 111 Tarawood Lane NE offers not just a place to live, but a place to call home. With its prime location, modern amenities, and excellent condition, this property won’t last long. Contact us today to schedule a viewing and see for yourself the charm and convenience this home has to offer!
Inclusions: Dishwasher,Dryer,Electric Oven,Refrigerator,Washer
 32
32




