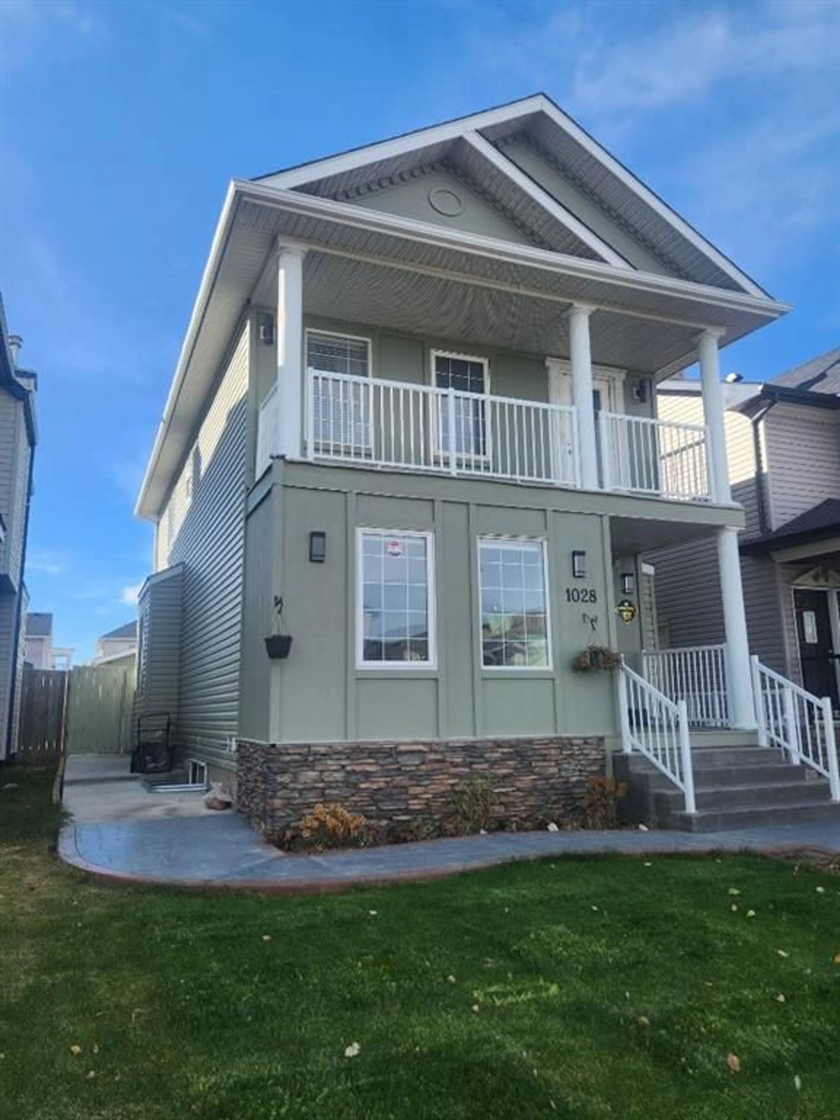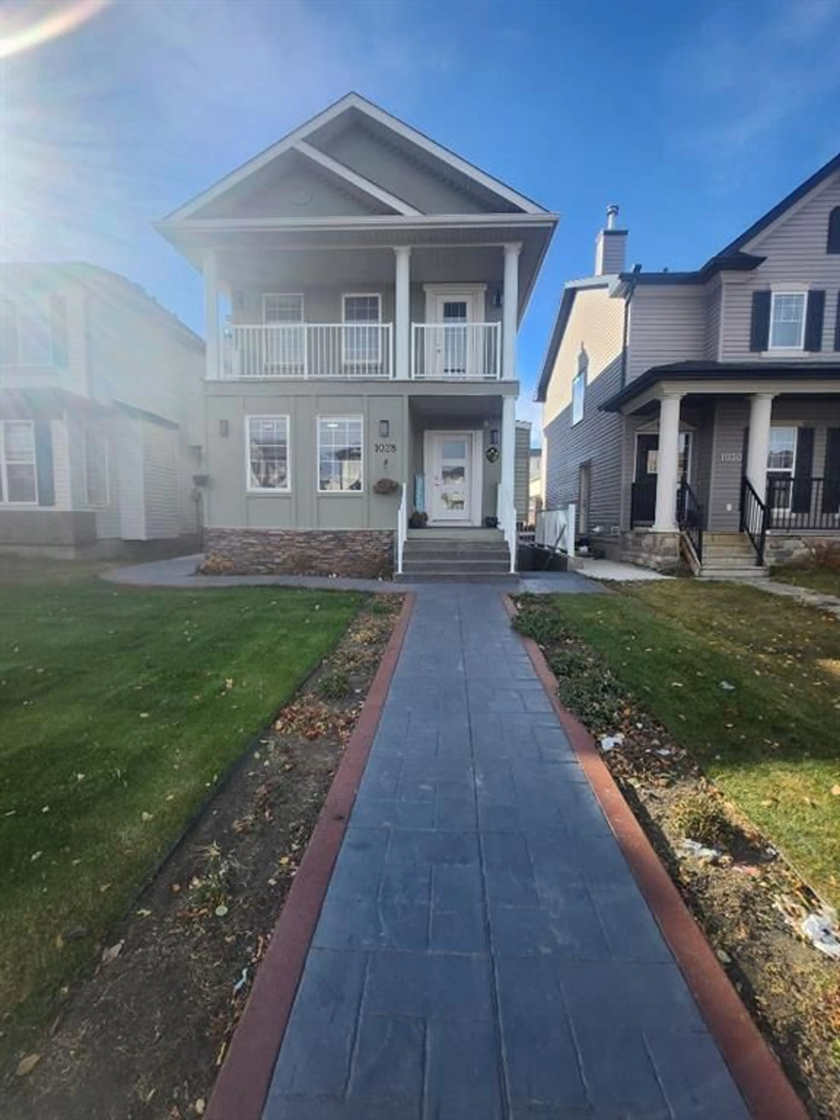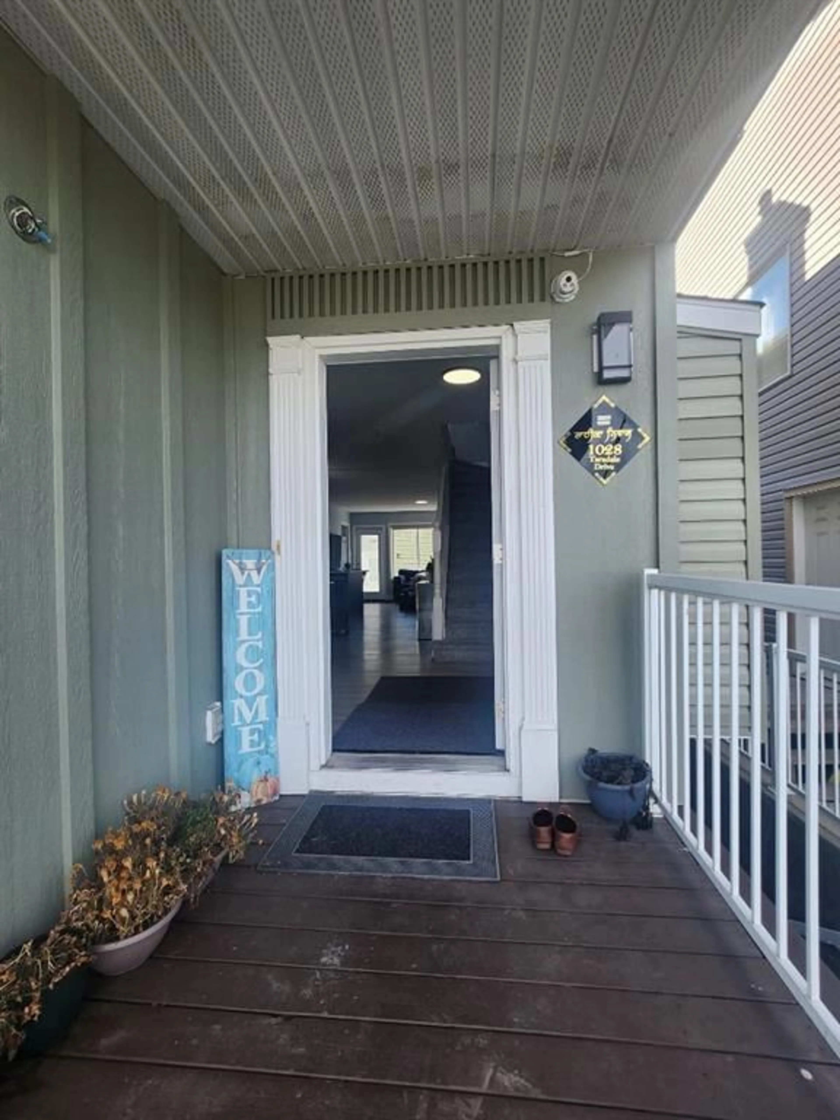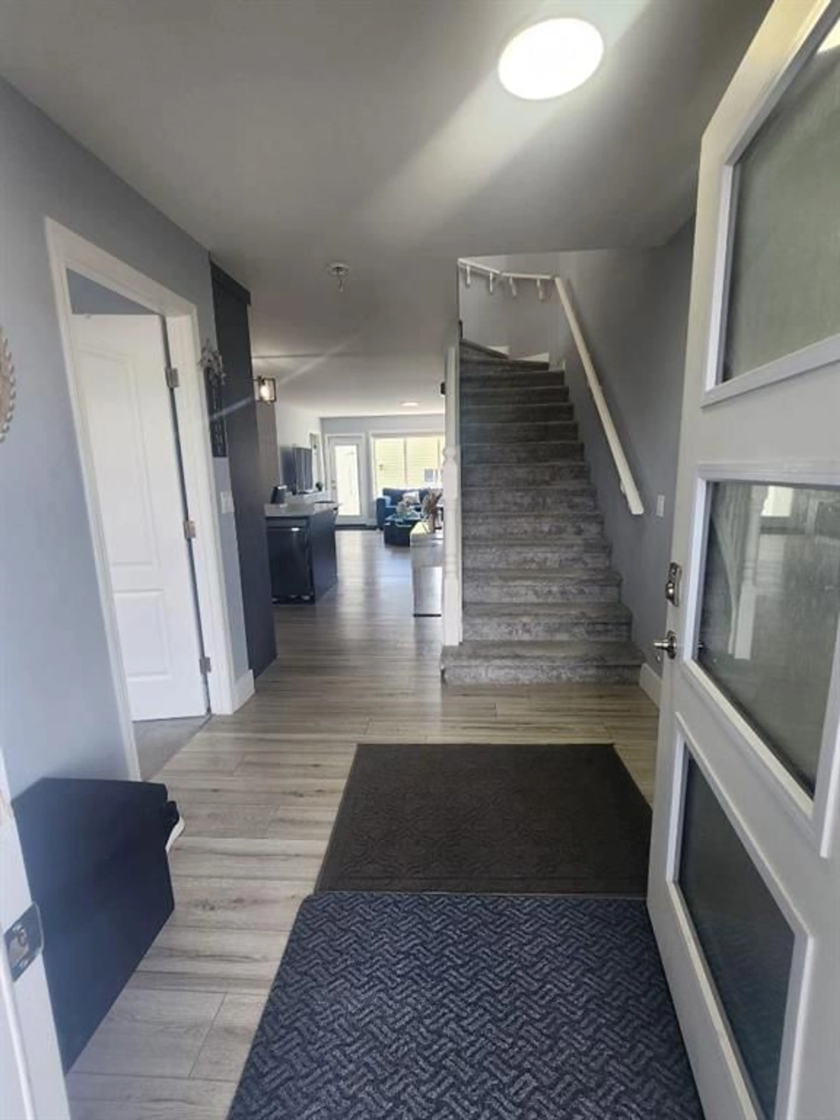1028 TARADALE Dr, Calgary, Alberta T3J0B2
Contact us about this property
Highlights
Estimated valueThis is the price Wahi expects this property to sell for.
The calculation is powered by our Instant Home Value Estimate, which uses current market and property price trends to estimate your home’s value with a 90% accuracy rate.Not available
Price/Sqft$402/sqft
Monthly cost
Open Calculator
Description
Welcome to this well-maintained detached home located in a desirable area. This spacious property offers a total of 6 bedrooms and 4 full bathrooms, providing ample space for large or extended families. The main floor features a convenient full bedroom and full bathroom, along with a modern kitchen with quartz countertops, an open living area, and large windows that fill the space with natural light. The upper level includes two primary bedrooms, each with its own ensuite, as well as an additional bedroom and convenient upper-floor laundry. Downstairs, the illegal 2 bedroom basement with a separate side entrance, features complete kitchen, full bathroom, and large living area—ideal for extended family use. This home includes air conditioning and numerous upgrades throughout, offering both comfort and functionality. The double detached garage comes with a secondary kitchen setup, great for personal use or summer gatherings. The backyard is low-maintenance, featuring turf and concrete areas perfect for outdoor seating and relaxation.
Property Details
Interior
Features
Basement Floor
Furnace/Utility Room
16`9" x 39`9"Game Room
56`1" x 40`0"3pc Bathroom
28`6" x 13`6"Bedroom
26`7" x 38`5"Exterior
Features
Parking
Garage spaces 2
Garage type -
Other parking spaces 0
Total parking spaces 2
Property History
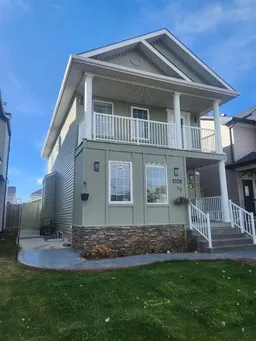 28
28
