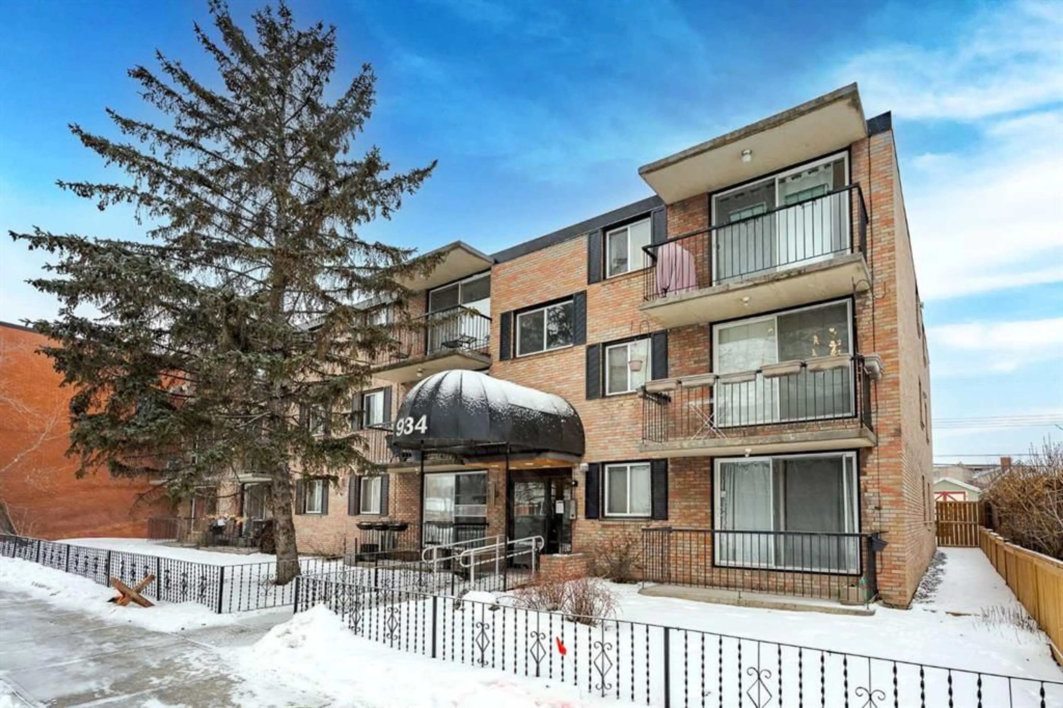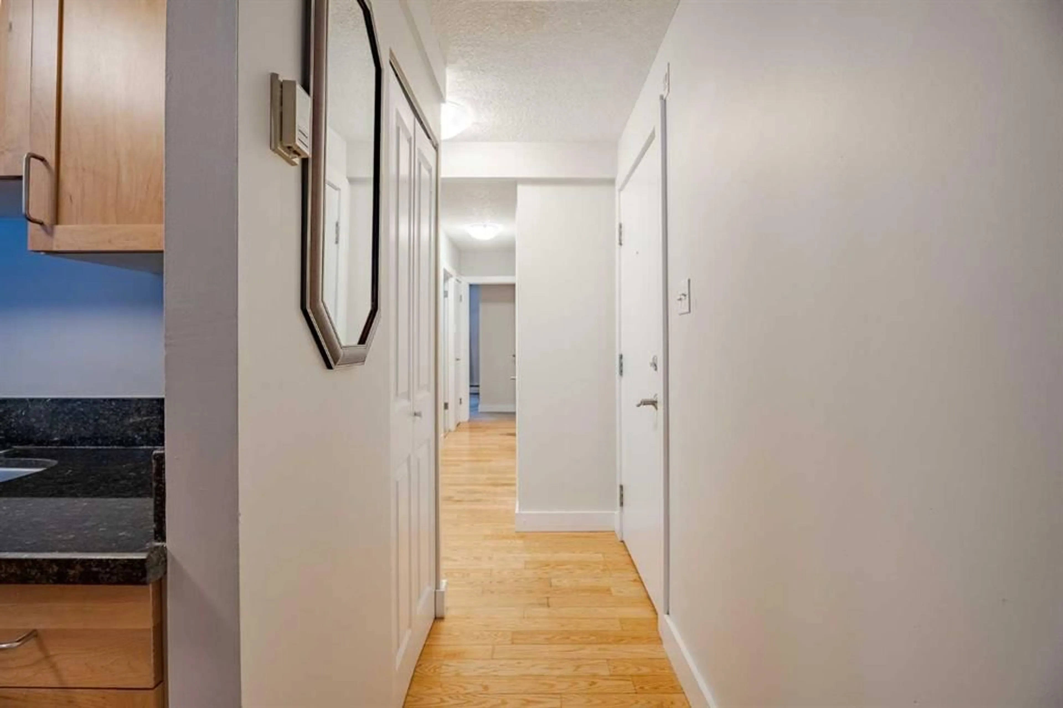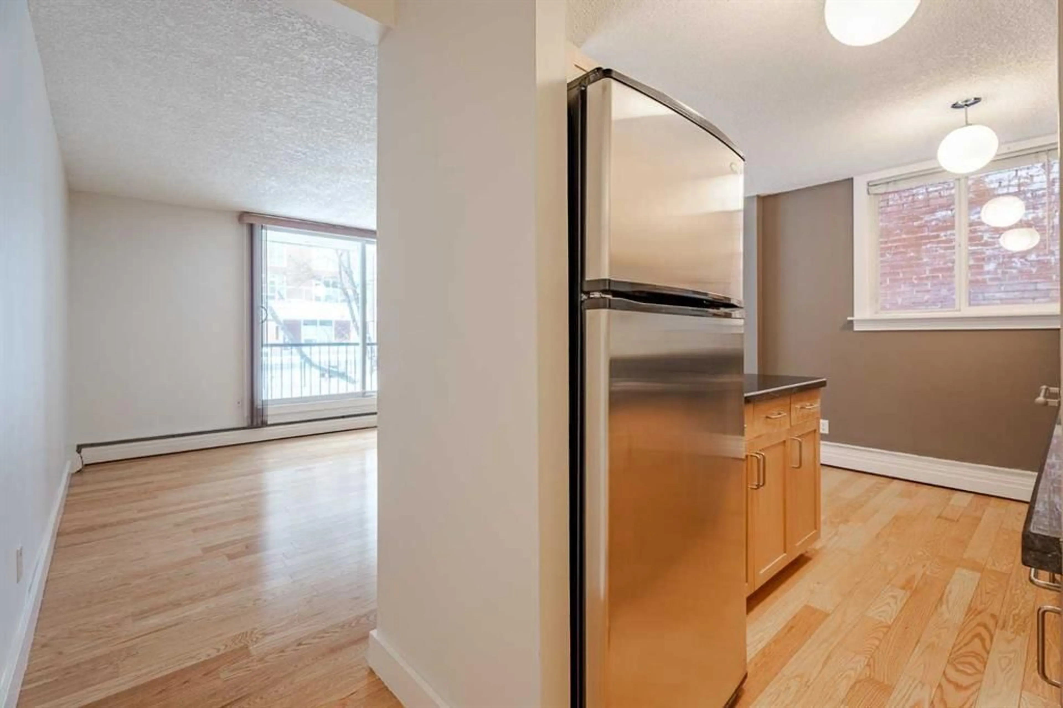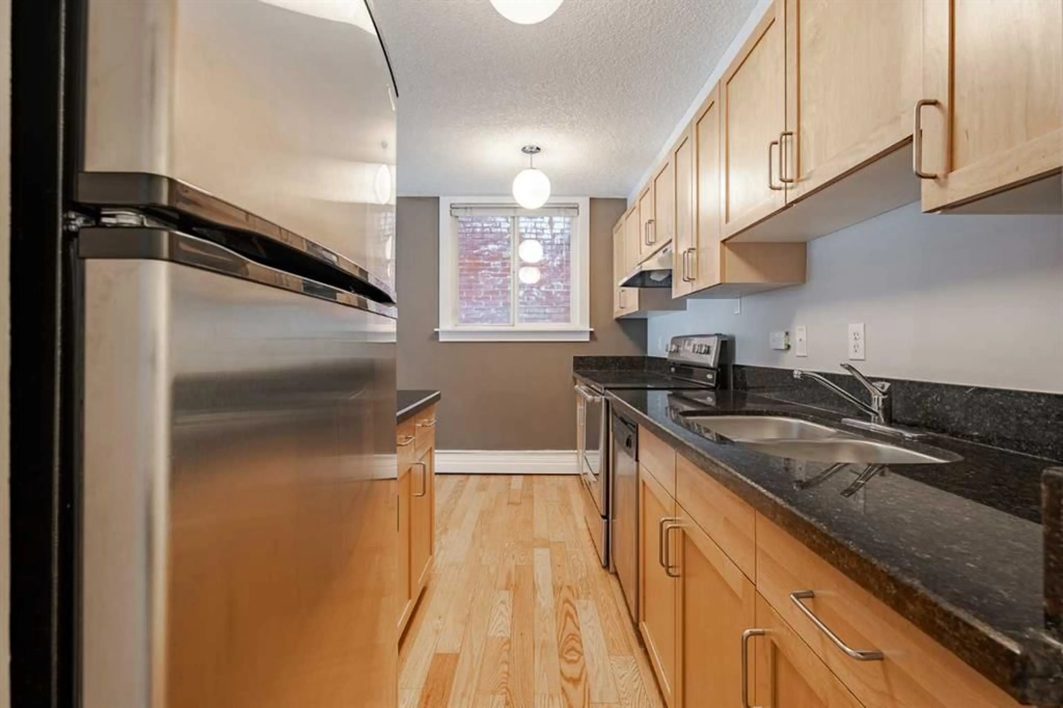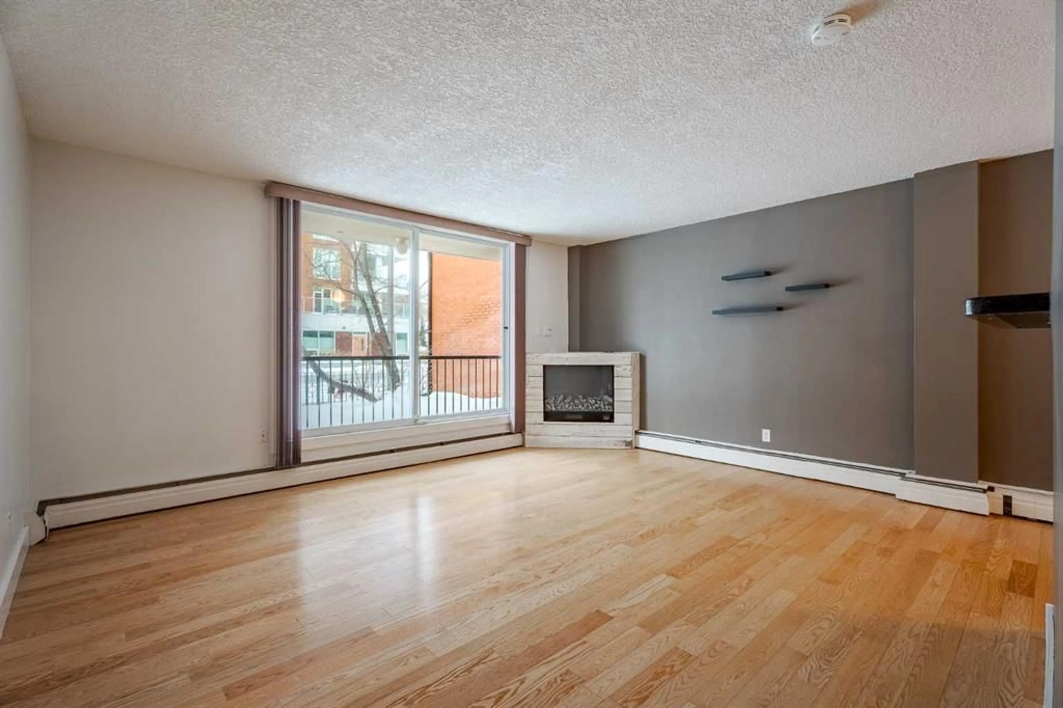934 2 Ave #105, Calgary, Alberta T2N 0E6
Contact us about this property
Highlights
Estimated valueThis is the price Wahi expects this property to sell for.
The calculation is powered by our Instant Home Value Estimate, which uses current market and property price trends to estimate your home’s value with a 90% accuracy rate.Not available
Price/Sqft$325/sqft
Monthly cost
Open Calculator
Description
Charming and spacious ground-floor corner condo offering around 800 sq ft of comfortable, low-maintenance living in a highly walkable location. This beautifully updated 2-bedroom, 1 full 4-piece bath unit features gleaming hardwood floors and fresh paint throughout, creating a warm, move-in-ready space in Kensington! You’ll love the open-concept layout that seamlessly connects the renovated kitchen to the living room. The kitchen boasts granite countertops, newer cabinets, and modern finishes, making it perfect for cooking and entertaining. The bright living room includes an elegant electric fireplace and opens onto a large, private south facing balcony – ideal for relaxing or enjoying your morning coffee. The totally renovated bathroom offers contemporary fixtures and a clean, stylish design. Additional updates include newer windows and interior doors, as well as a convenient new stacked washer and dryer in-suite. There is a handicap accessible ramp in front of the building . An assigned surface parking stall is included for your convenience. Located just a short walk to shops (Safeway), bus stops, Sunnyside LRT station, next door to Acme Pizza and nearby parks, this condo combines comfort, style, and an unbeatable inner-city lifestyle. Aggudo Coffee, Flippin Burgers, Kim’s Katsu, Regal Cat Café, Bombay Tiger, Red’s Diner.. just to name a few eateries minutes from your home. Perfect for first-time buyers, downsizers, or investors!
Property Details
Interior
Features
Main Floor
4pc Bathroom
0`0" x 0`0"Living Room
15`11" x 13`11"Kitchen
12`7" x 7`9"Bedroom - Primary
13`10" x 12`0"Exterior
Features
Parking
Garage spaces -
Garage type -
Total parking spaces 1
Condo Details
Amenities
Parking
Inclusions
Property History
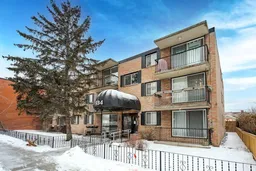 27
27
