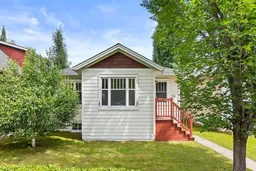Charming Renovated Bungalow in the Heart of Sunnyside. This beautifully updated 3-bedroom, 1,100 sq.ft. bungalow sits on one of Sunnyside’s most desirable streets and offers the perfect balance of character and modern convenience. Fully renovated down to the studs—inside and out—this home blends old-world charm with thoughtful upgrades. Features include clawfoot tubs, antique doors, vintage-style hardware, and hardwood flooring throughout the main level. The open-concept main floor is filled with natural light and features a spacious kitchen with an oversized island, ideal for cooking, hosting, or gathering with family. The bright and functional basement offers large windows, a second kitchen, open living and office space, a fourth bedroom, and a full bathroom with infloor heating—perfect for guests, extended family, a home office, or potential rental income (non-legal suite). Outside, enjoy a private backyard with a pergola, RV parking, and an oversized 1.5-car garage with room for a workshop or storage. Just half a block from one of Calgary’s best inner-city off-leash parks, across the street from winter skating, and only steps to a local coffee shop. You’re also within easy walking distance to Kensington and the Bow River pathway system. A unique opportunity in a prime inner-city location—this home is move-in ready and waiting for the next family to enjoy everything Sunnyside has to offer.
Inclusions: Dishwasher,Gas Oven,Microwave,Refrigerator,See Remarks,Stove(s),Washer/Dryer Stacked,Window Coverings
 43
43


