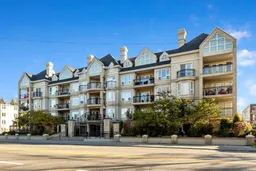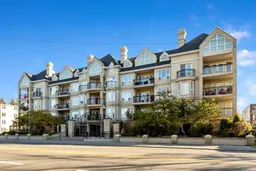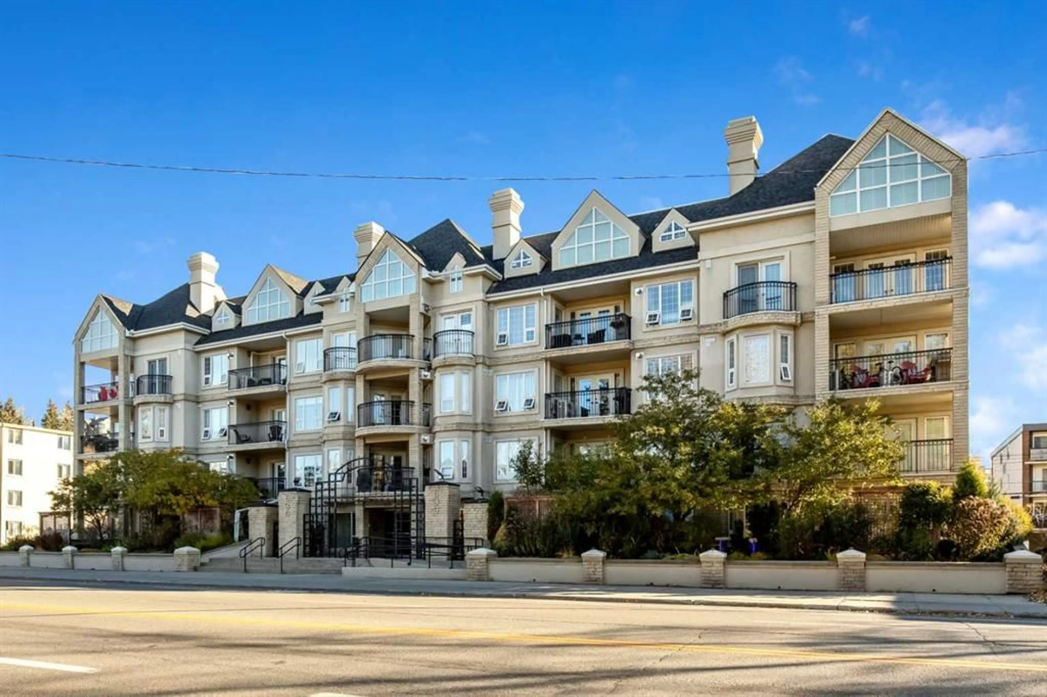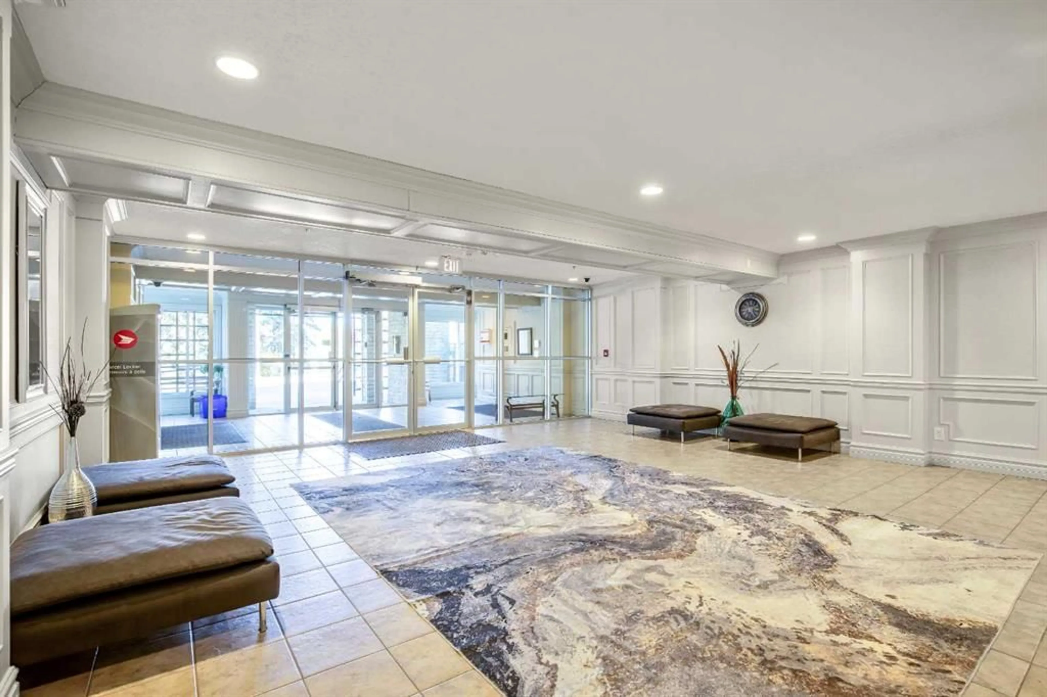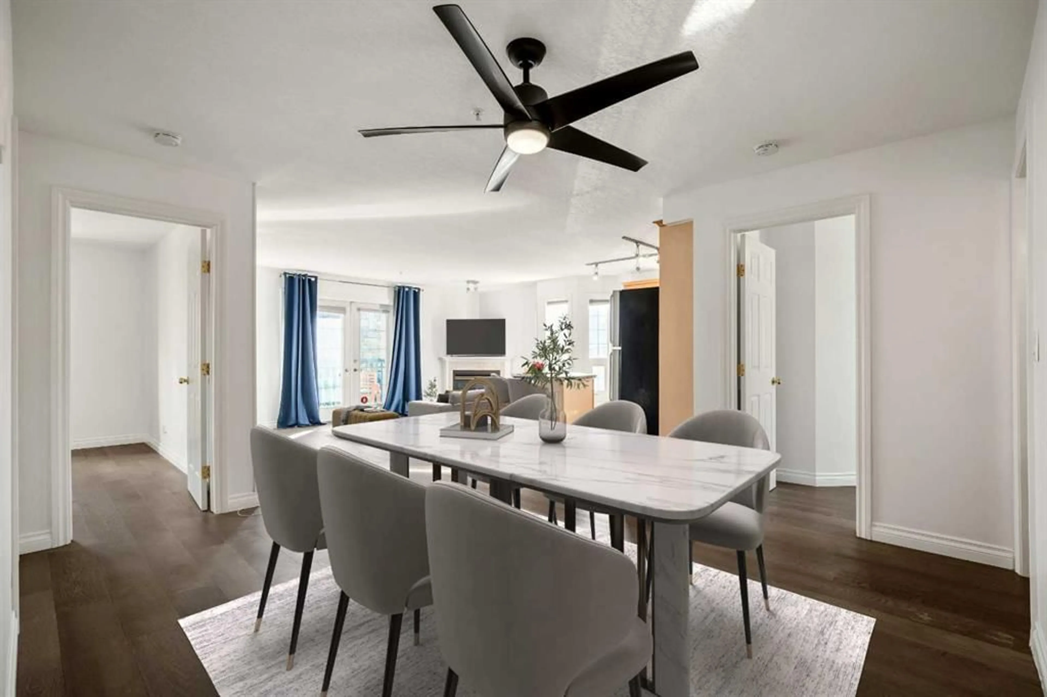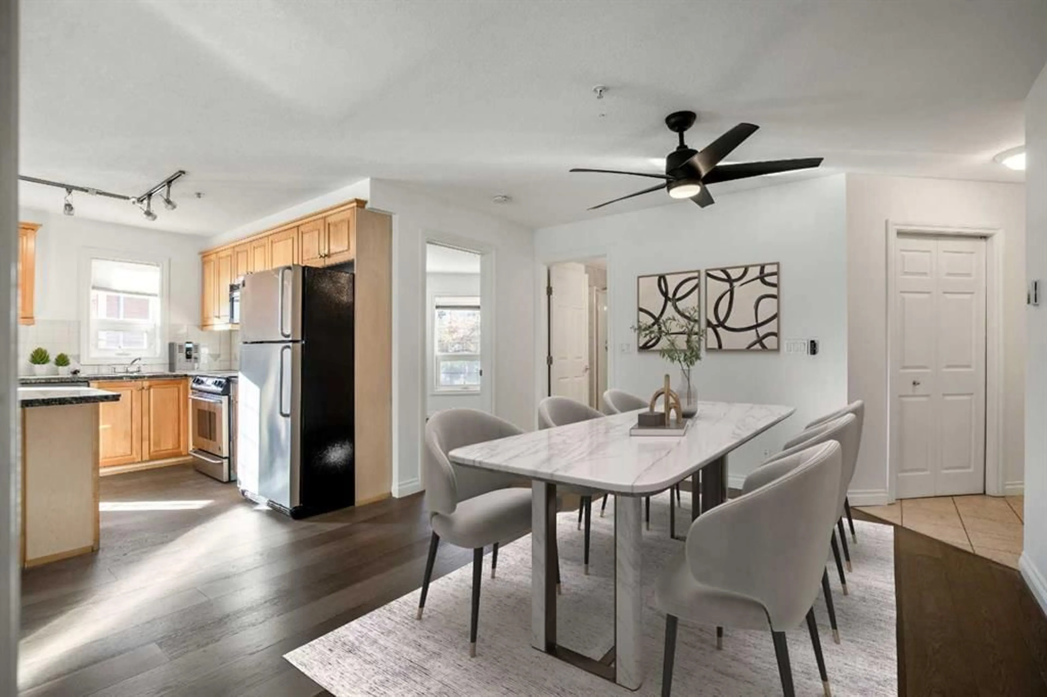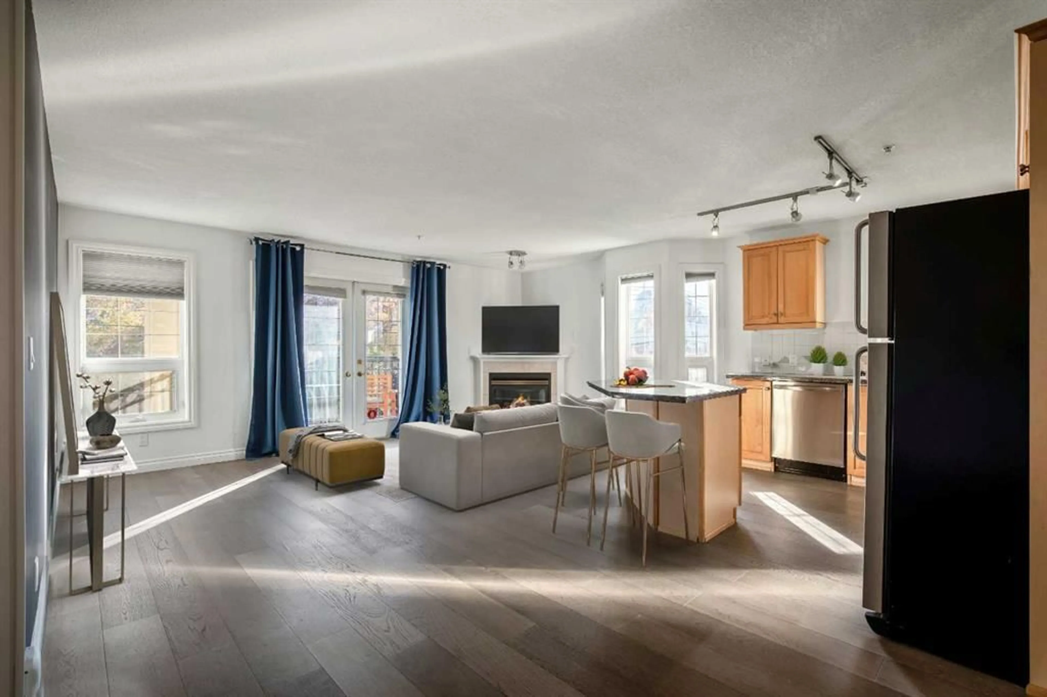630 10 St #206, Calgary, Alberta T2N 1W3
Contact us about this property
Highlights
Estimated valueThis is the price Wahi expects this property to sell for.
The calculation is powered by our Instant Home Value Estimate, which uses current market and property price trends to estimate your home’s value with a 90% accuracy rate.Not available
Price/Sqft$380/sqft
Monthly cost
Open Calculator
Description
CORNER UNIT l FRESHLY PAINTED l OPEN FLOOR PLAN l TWO BALCONIES l IN-FLOOR HEATING l WIDE PLANK HARDWOOD l NATURAL LIGHT l TITLED UNDERGROUND PARKING l HEALTHY RESERVE FUND l Welcome to The Royal Kensington! This bright and spacious SE facing CORNER UNIT offers over 1,050 sq ft of well designed living space with 2 bedrooms and 2 bathrooms. FRESHLY PAINTED and filled with NATURAL LIGHT, the home features TWO lane facing BALCONIES that both enjoy beautiful MORNING SUN, along with VIEWS of the DOWNTOWN SKYLINE, all while being QUIETLY tucked away from 10th Street. Highlights include newer wide plank HARDWOOD flooring, GRANITE countertops, IN-FLOOR HEATING, a cozy corner gas FIREPLACE, in-suite laundry, titled UNDERGROUND PARKING, and additional STORAGE. The building also provides ample VISITOR PARKING for guests. The location is truly unbeatable, just half a block to the C-Train and steps from everything Kensington has to offer, including boutiques, pubs, restaurants, coffee shops, Safeway, and more. Enjoy being within WALKING DISTANCE to SAIT, the Jubilee Auditorium, Downtown, the Peace Bridge, Eau Claire Market, Prince’s Island Park, and the extensive walking and biking paths along Memorial Drive. Situated directly across from Riley Park, with quick access to Memorial Drive and 16th Ave, connecting seamlessly to Highway 1 and Deerfoot Trail. Come see why this one stands out, book your showing today!
Property Details
Interior
Features
Main Floor
Laundry
5`0" x 6`3"Dining Room
11`10" x 13`5"Kitchen
9`8" x 10`1"Living Room
11`2" x 16`6"Exterior
Features
Parking
Garage spaces -
Garage type -
Total parking spaces 1
Condo Details
Amenities
Elevator(s), Parking, Secured Parking, Storage
Inclusions
Property History
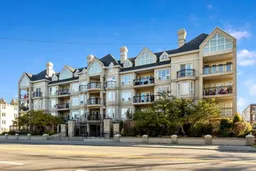 21
21