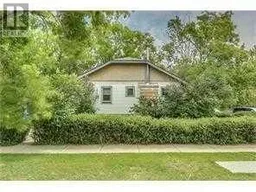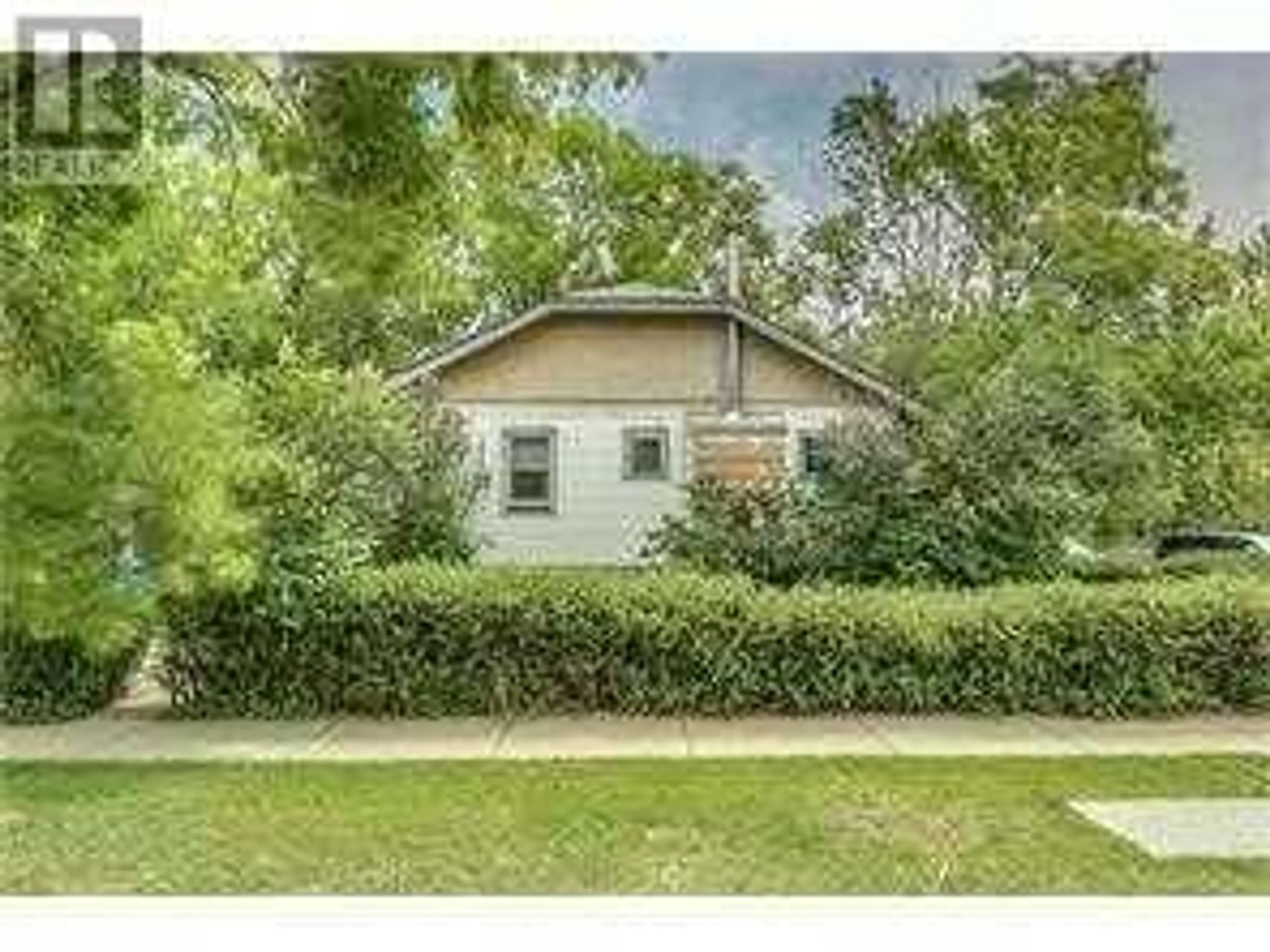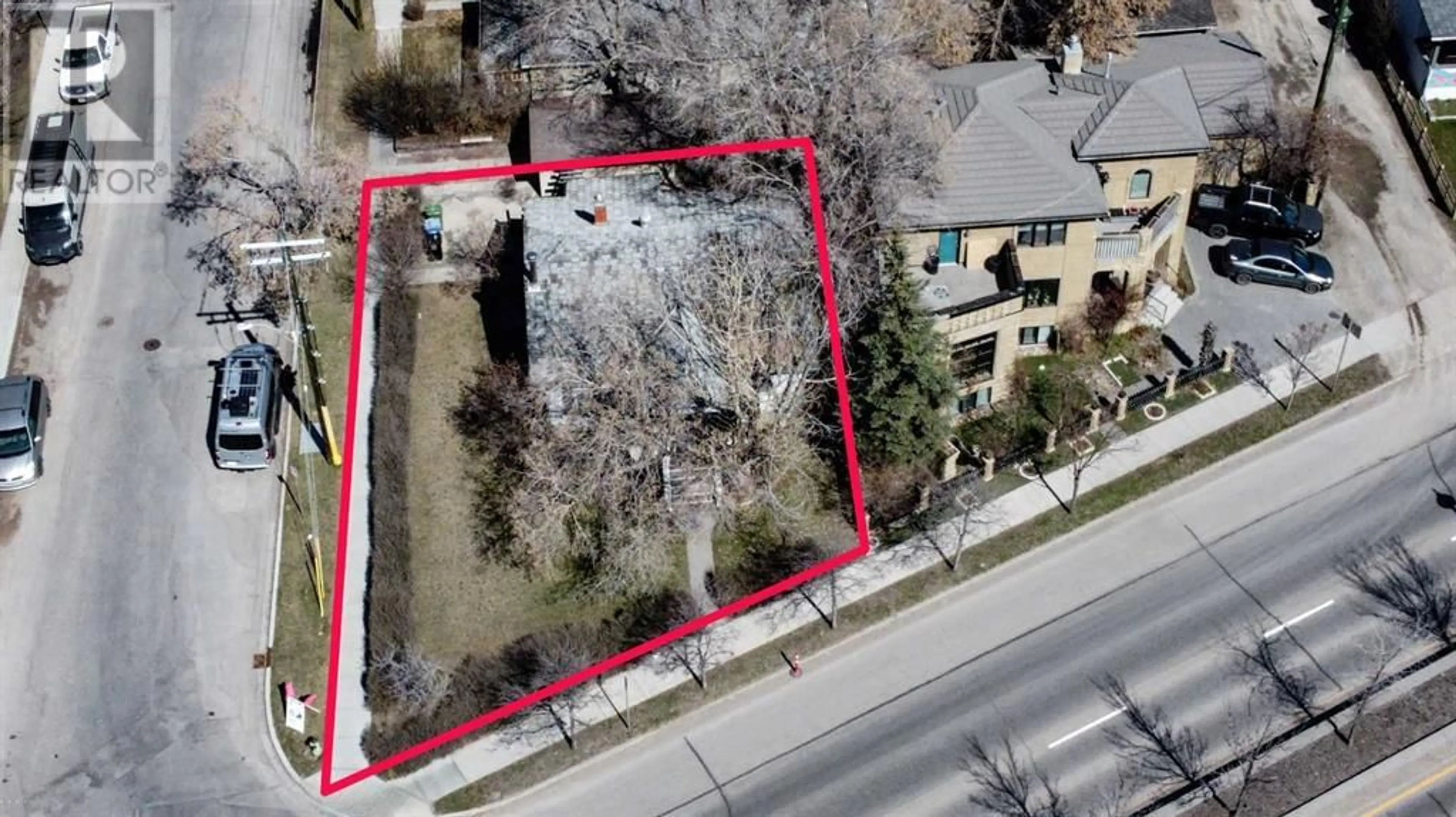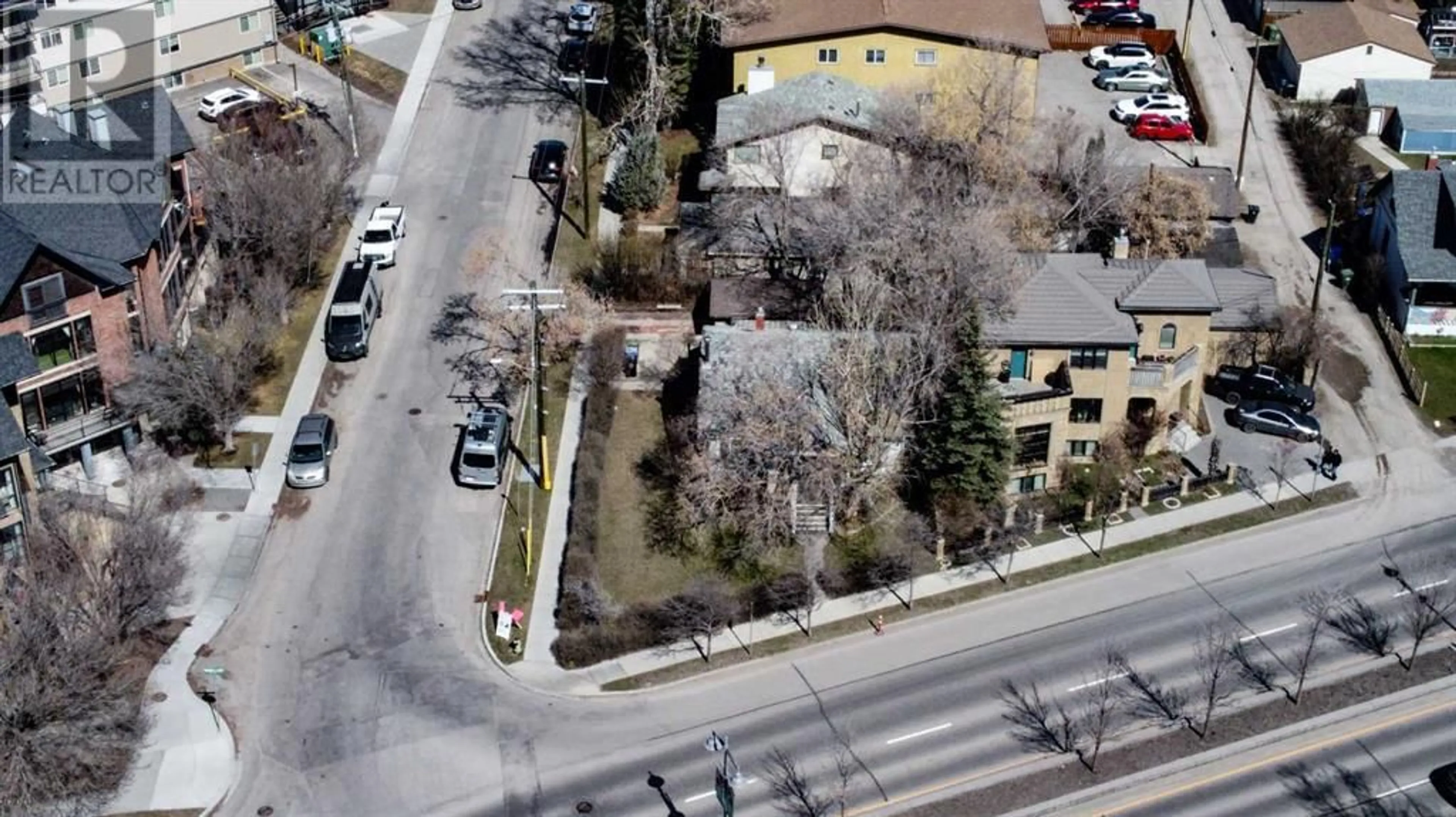612 Memorial Drive NW, Calgary, Alberta T2N3C2
Contact us about this property
Highlights
Estimated ValueThis is the price Wahi expects this property to sell for.
The calculation is powered by our Instant Home Value Estimate, which uses current market and property price trends to estimate your home’s value with a 90% accuracy rate.Not available
Price/Sqft$901/sqft
Days On Market27 days
Est. Mortgage$3,758/mth
Tax Amount ()-
Description
An extraordinary opportunity awaits with this remarkable offering of of M-/CG d72 development land nestled at the coveted corner location of Memorial Drive in Sunnyside. Preliminary discussions with the city of Calgary indicate 612 Memorial Drive NW is suitable for 3 structures. Please consult with the City of Calgary to determine the current options for multi-family development. Seize this chance to invest in the vibrant community of Sunnyside and explore the photos showcasing just some of the amenities this area has to offer. Step into the seduction of inner city living with this captivating character home boasting breathtaking views of the city skyline and the tranquil river. With 2 bedrooms and a blend of hard and softwood floors, this residence exudes timeless elegance. Appreciate the convenience of a garage for your vehicle. Experience the epitome of classic, stylish living in the heart of the city. Embrace the allure of this exceptional property and make it your own. (id:39198)
Property Details
Interior
Features
Lower level Floor
4pc Bathroom
Exterior
Parking
Garage spaces 2
Garage type Detached Garage
Other parking spaces 0
Total parking spaces 2
Property History
 14
14




