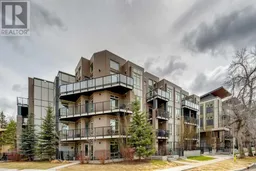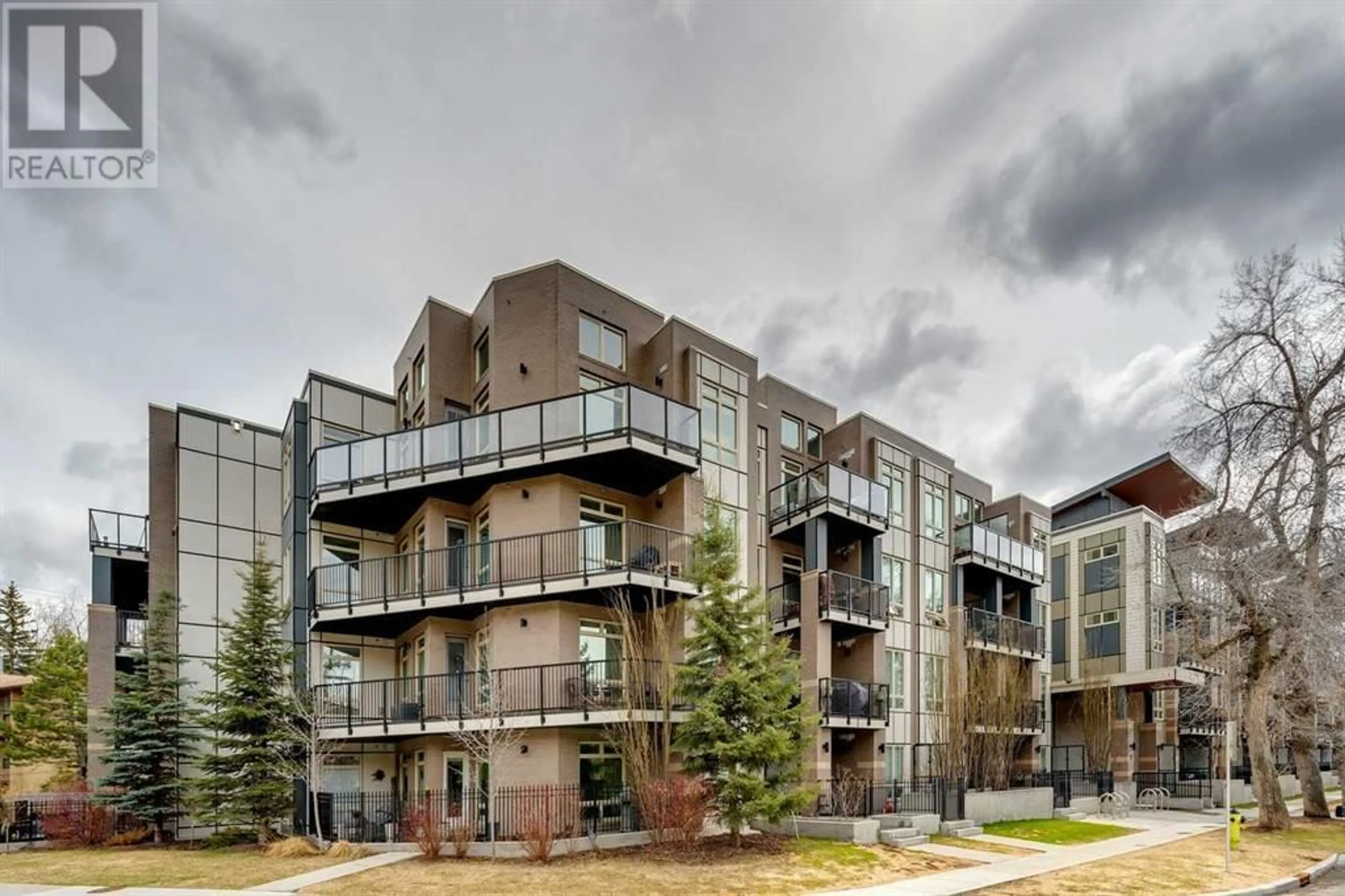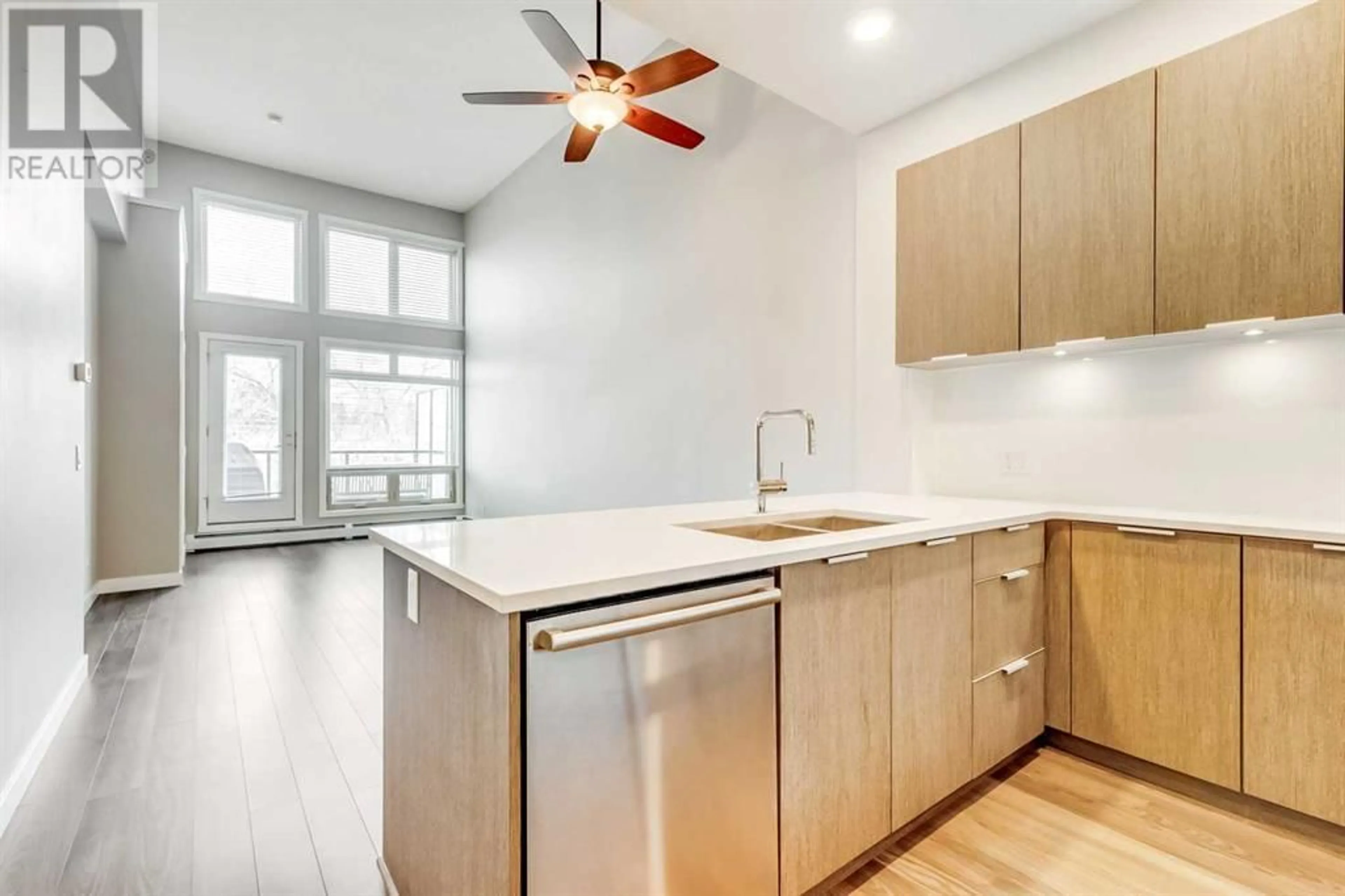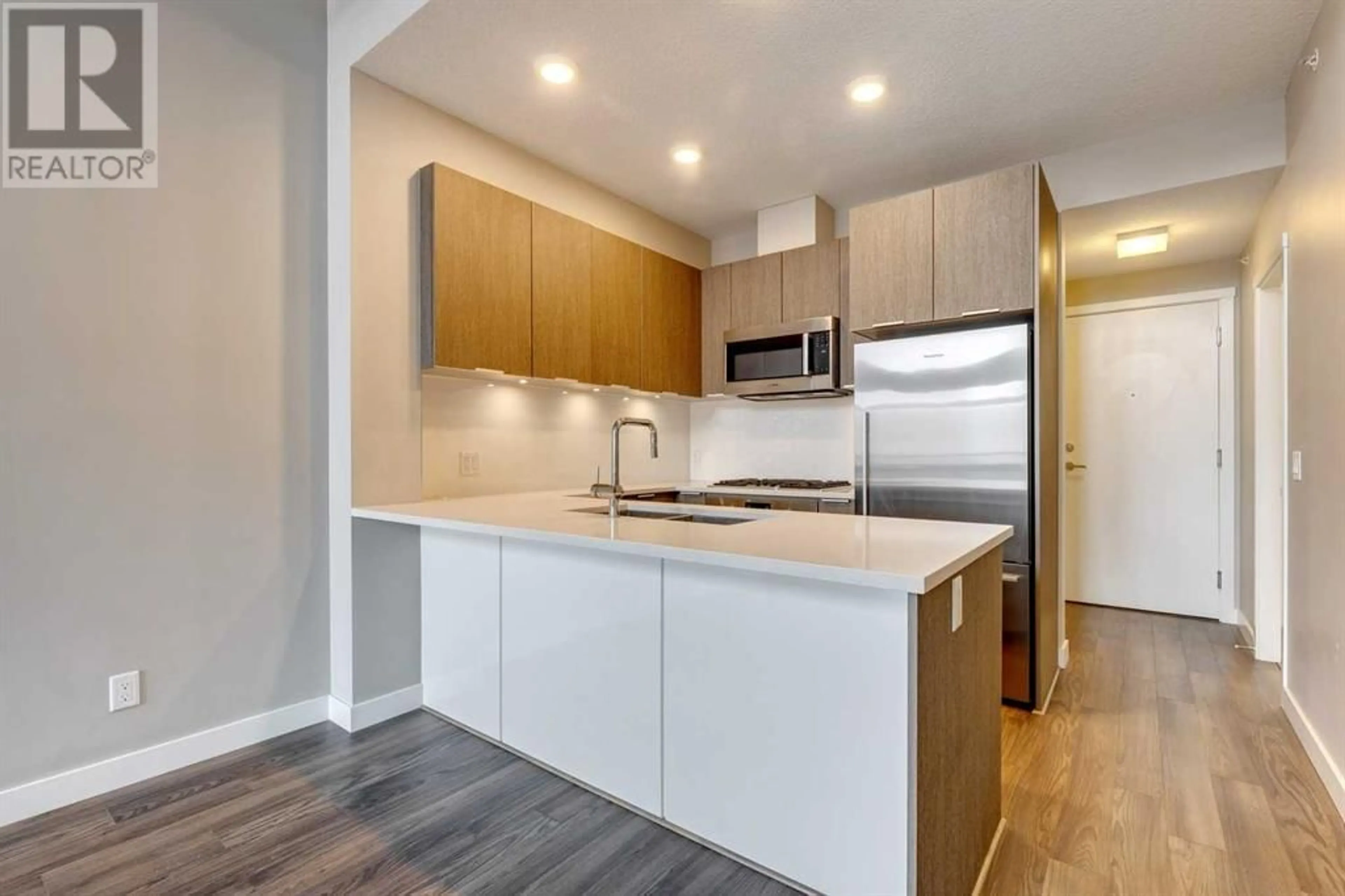401 823 5 Avenue NW, Calgary, Alberta T2N0R5
Contact us about this property
Highlights
Estimated ValueThis is the price Wahi expects this property to sell for.
The calculation is powered by our Instant Home Value Estimate, which uses current market and property price trends to estimate your home’s value with a 90% accuracy rate.Not available
Price/Sqft$606/sqft
Days On Market16 days
Est. Mortgage$1,932/mth
Maintenance fees$498/mth
Tax Amount ()-
Description
Live the ultimate urban lifestyle in this stunning top-floor Kensington/Sunnyside condo. Nestled in the desirable Ven by Bucci Developments, this sophisticated 2 bed/2 bath home boasts breathtaking views, luxurious finishes, and an active lifestyle at your doorstep. Sunlight streams through floor-to-ceiling windows and dances across the soaring ceilings, creating a sense of open, airy luxury. Your chef's kitchen, with upgraded appliances and a generous island, is the perfect place to craft gourmet meals and entertain with ease. Unwind on your expansive balcony overlooking the vibrant Rosedale off-leash park and McHugh Bluff Playground. Host summer barbecues or simply savor your morning coffee with a view. With a dedicated home office space (or second bedroom) and a serene master suite featuring walk-through closets and a spacious ensuite, this is a home designed for both work and relaxation. This executive condo is a rare gem, offering quality craftsmanship at an exceptional value that can no longer be duplicated in this price range. Don't miss the immersive 3D VIRTUAL OPEN HOUSE TOUR and see for yourself why this home is truly special. (id:39198)
Property Details
Interior
Features
Main level Floor
Kitchen
11.00 ft x 8.50 ft3pc Bathroom
7.50 ft x 7.50 ftLiving room
21.50 ft x 10.00 ftLaundry room
6.00 ft x 5.00 ftExterior
Parking
Garage spaces 1
Garage type -
Other parking spaces 0
Total parking spaces 1
Condo Details
Amenities
Car Wash
Inclusions
Property History
 24
24




