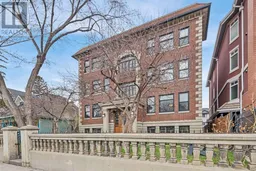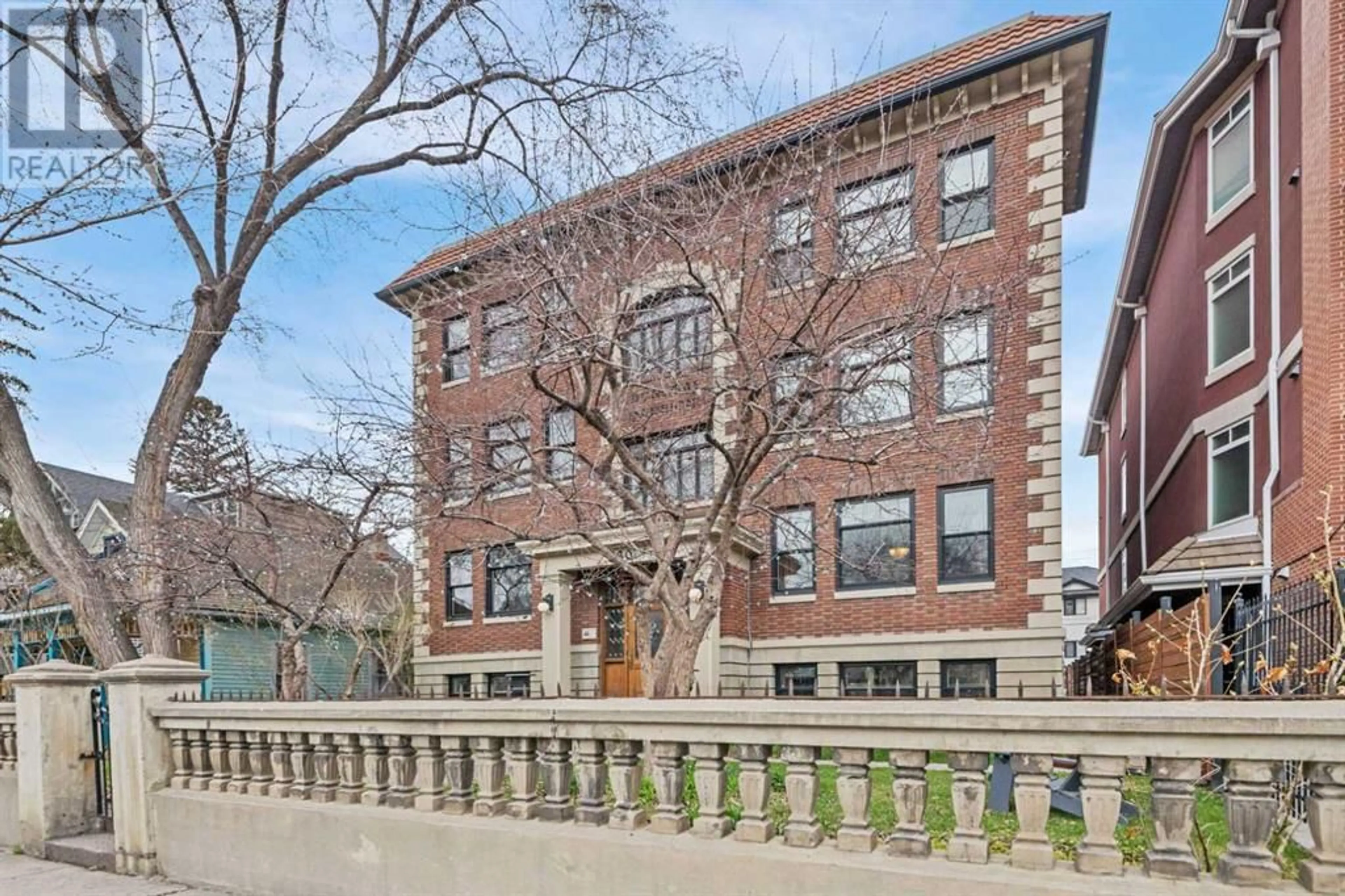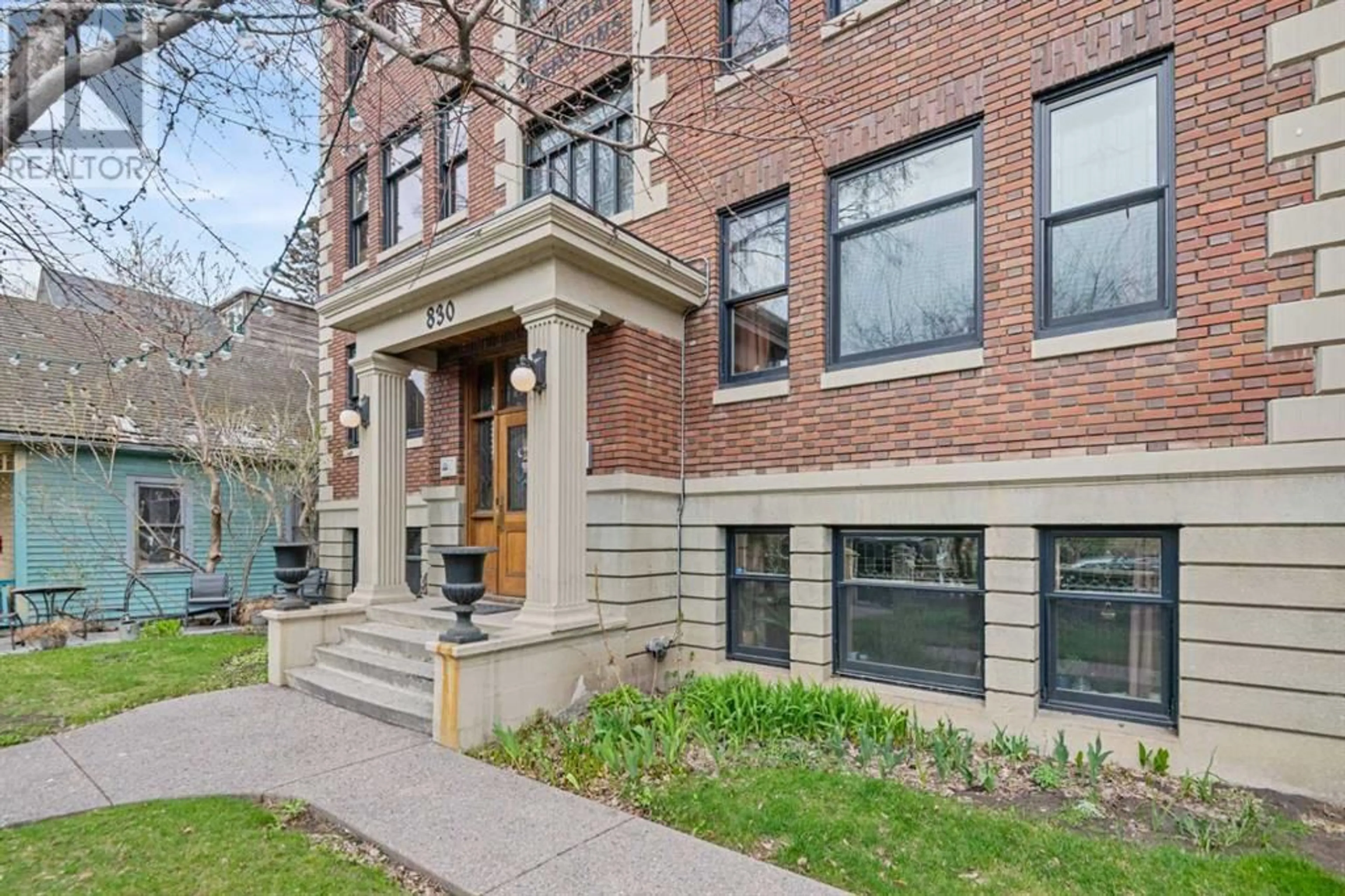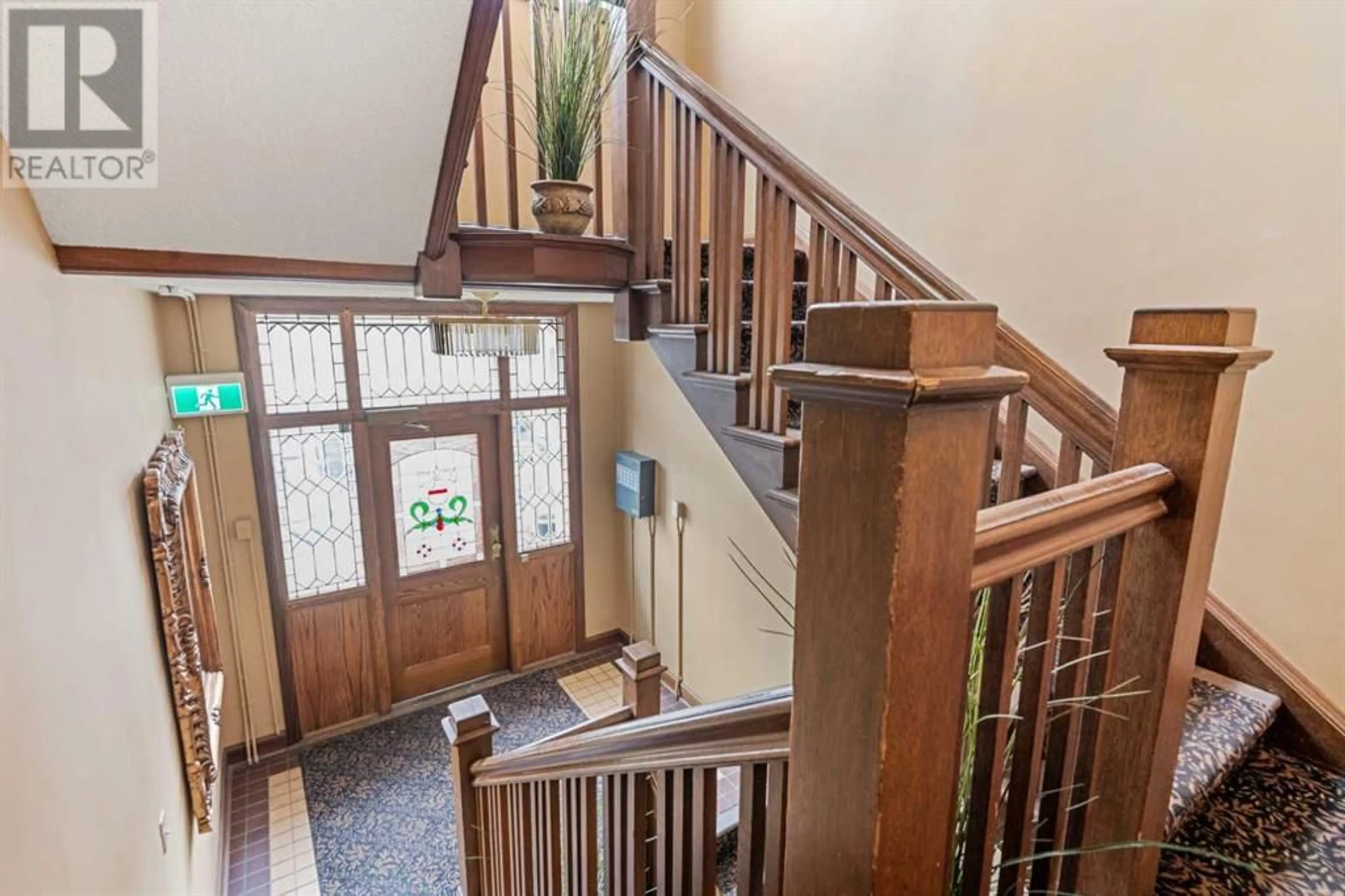4 830 Memorial Drive NW, Calgary, Alberta T2N3C8
Contact us about this property
Highlights
Estimated ValueThis is the price Wahi expects this property to sell for.
The calculation is powered by our Instant Home Value Estimate, which uses current market and property price trends to estimate your home’s value with a 90% accuracy rate.Not available
Price/Sqft$439/sqft
Days On Market23 days
Est. Mortgage$1,756/mth
Maintenance fees$623/mth
Tax Amount ()-
Description
OPEN HOUSE SATURDAY MAY 18 FROM 11 AMTO 1 PM. Welcome to the Donegal Mansions! Overlooking the Bow River, steps to the Peace Bridge and Kensington shopping district this is a prime Sunnyside location. Significantly renovated in 2002, this historic building has managed to preserve many original features. Beautiful natural light floods the South facing living areas. The original casings, moldings and fireplace have been preserved. Built in book shelves with leaded glass doors demarcate the large open living room and dining room. Leaded glass bi-fold doors open to a den/flex space. Add a bed and this would make a great guest space! Large living room windows allow you to enjoy the tree canopy in the warmer months or downtown views in the Fall and Winter. The kitchen is a modern space with lots of storage, stainless appliances, breakfast bar and granite counters. The 4 piece bath has also been renovated. The master bedroom is a peaceful retreat that easily holds a king bed. A serene beautiful space in a secure building in an amazing location! (id:39198)
Property Details
Interior
Main level Floor
Kitchen
14.50 ft x 7.25 ftDining room
10.00 ft x 9.33 ftDen
10.92 ft x 4.25 ftLiving room
19.75 ft x 15.33 ftCondo Details
Inclusions
Property History
 35
35




