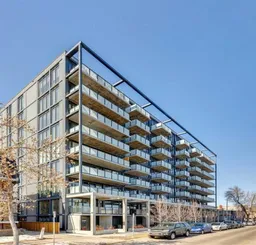Live in the heart of Kensington — with floor-to-ceiling downtown skyline views.
This is luxury urban living steps to Calgary’s best restaurants, coffee shops, boutique fitness, grocery, the C-Train… and the Bow River pathway system. Walk Score 94.
Plus: building is AirBnB-permitted — a rare and strong investment opportunity.
The Annex by Minto (award-winning Nyhoff architecture) is Kensington’s first LEED Gold V4 mid-rise — sustainably built, concrete construction, pet-friendly, and known for its quiet interiors + low condo fees.
“The Gladstone” floorplan offers 561 sq.ft. one bedroom + den, plus an 80 sq.ft. balcony. The chef-inspired kitchen features stainless steel appliances, gas cooktop, and an oversized island with integrated dining — perfect for entertaining. The den is ideal for a home office, studio, or extra storage. A private balcony off the living room includes a gas line. In-suite laundry and a titled, fully secured underground parking stall complete the package.
Residents enjoy a spectacular rooftop patio with skyline views, community garden, dog run, BBQs, multiple social seating zones, PLUS bike storage. Whether you’re walking to your favourite spots in Kensington or quickly commuting downtown — this is one of Calgary’s most liveable inner-city locations.Experience the Annex lifestyle and skyline views for yourself — it’s truly one of a kind.
Inclusions: Built-In Oven,Dishwasher,Gas Range,Microwave Hood Fan,Refrigerator,Washer/Dryer,Window Coverings
 22
22


