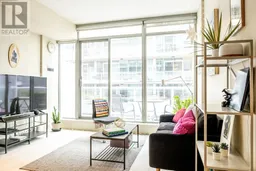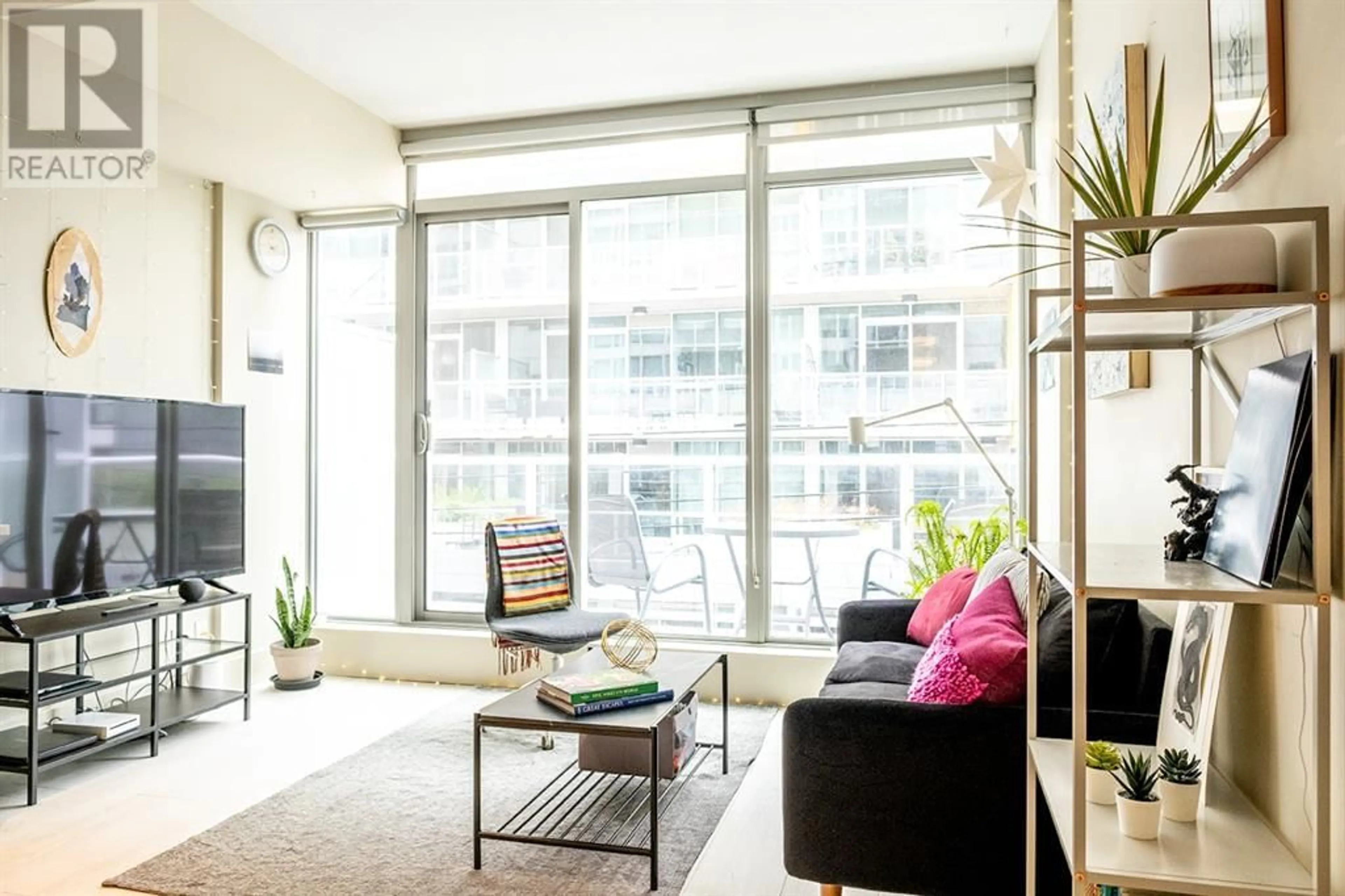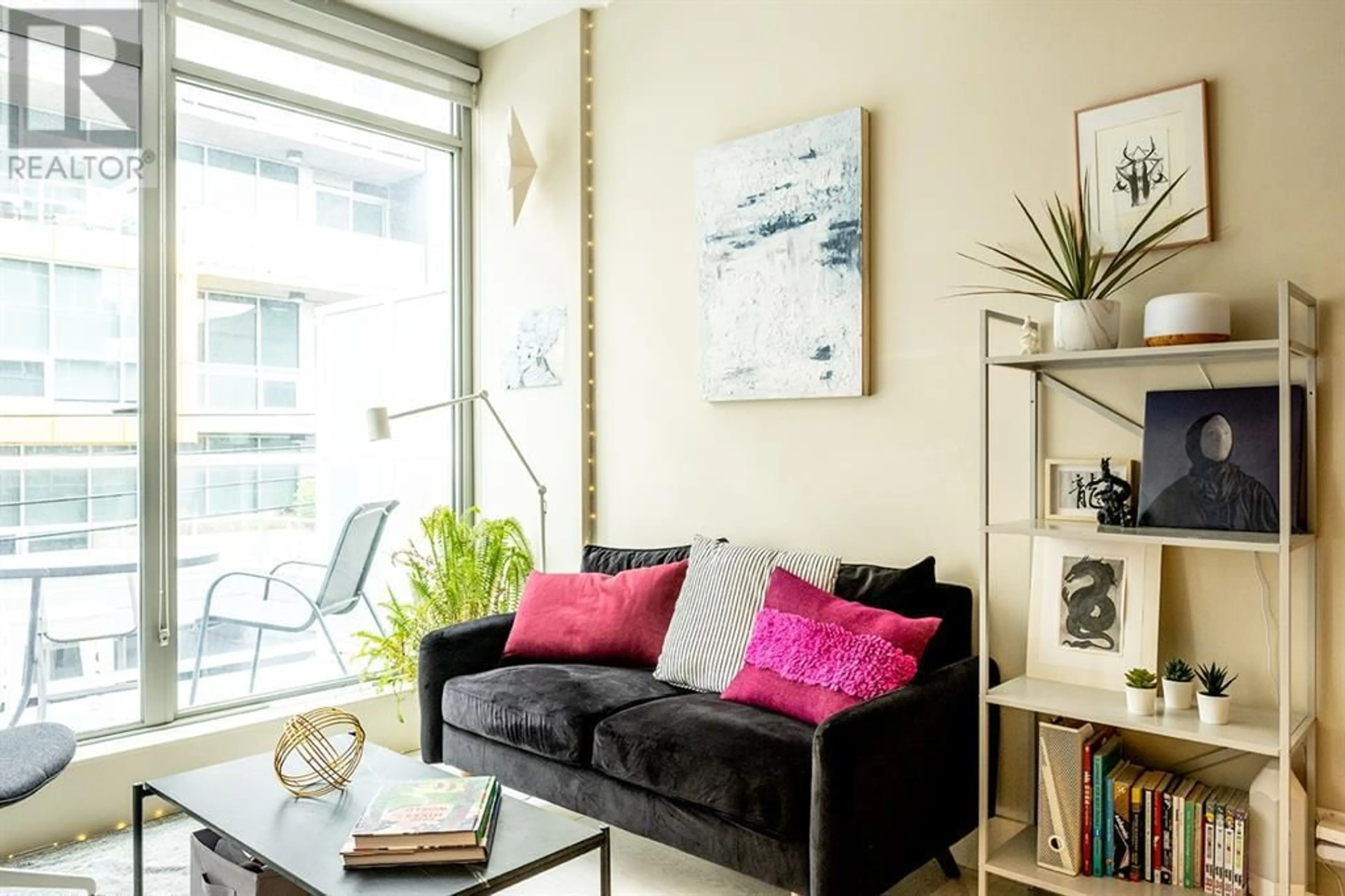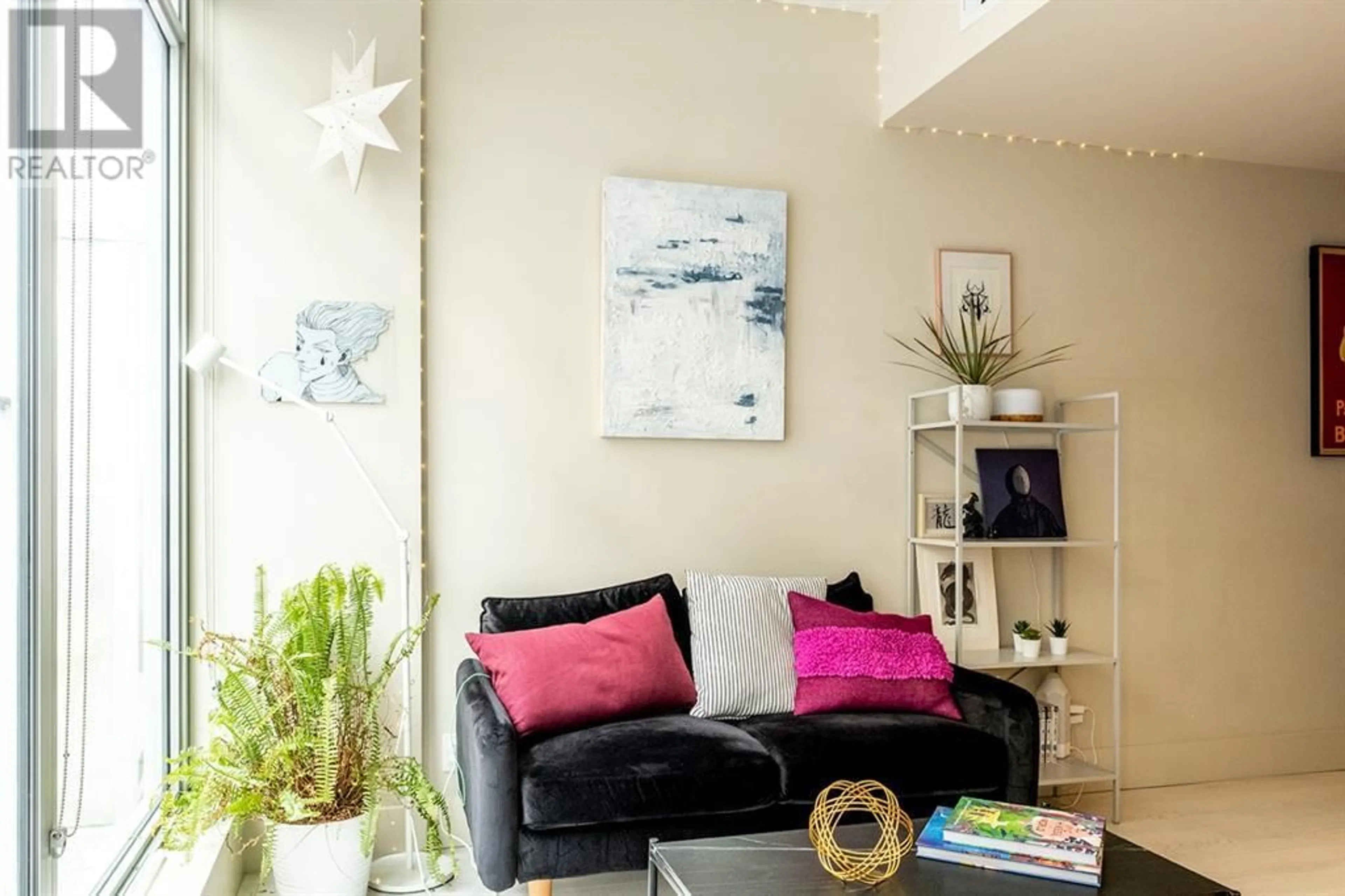308 1087 2 Avenue NW, Calgary, Alberta T2N5B2
Contact us about this property
Highlights
Estimated ValueThis is the price Wahi expects this property to sell for.
The calculation is powered by our Instant Home Value Estimate, which uses current market and property price trends to estimate your home’s value with a 90% accuracy rate.Not available
Price/Sqft$634/sqft
Days On Market12 days
Est. Mortgage$1,155/mth
Maintenance fees$280/mth
Tax Amount ()-
Description
Dreaming of living downtown? This gorgeous one-bedroom condo in LIDO by Battistella has everything you need! The modern kitchen boasts quartz counters, custom wood cabinets and stainless-steel appliances. You’ll love the easy care of the brand NEW LVP flooring throughout. The bedroom has an oversized sliding door made of frosted glass for light and privacy, and the closet features custom built-in storage. You’ll find a spacious storage closet in the hallway, and the three-piece bathroom features a roomy shower with in-suite laundry beside. Other features include air conditioning and a spacious private patio with gas hook-up. The rooftop terrace offers a comfortable place to chill in front of the gas fireplace and catch captivating views of the Bow River and downtown Calgary. Located in the Sunnyside/Kensington neighbourhood, you’re only steps from the C-Train station, Safeway, farmers market, SAIT, numerous restaurants & pubs, unique stores, gyms, coffee shops, bike paths, and parks. It’s the best of inner-city living at a fantastic price! (id:39198)
Property Details
Interior
Features
Main level Floor
Bedroom
2.59 m x 2.87 mFamily room
3.66 m x 2.01 m3pc Bathroom
.00 m x .00 mKitchen
2.52 m x 2.26 mCondo Details
Inclusions
Property History
 12
12




