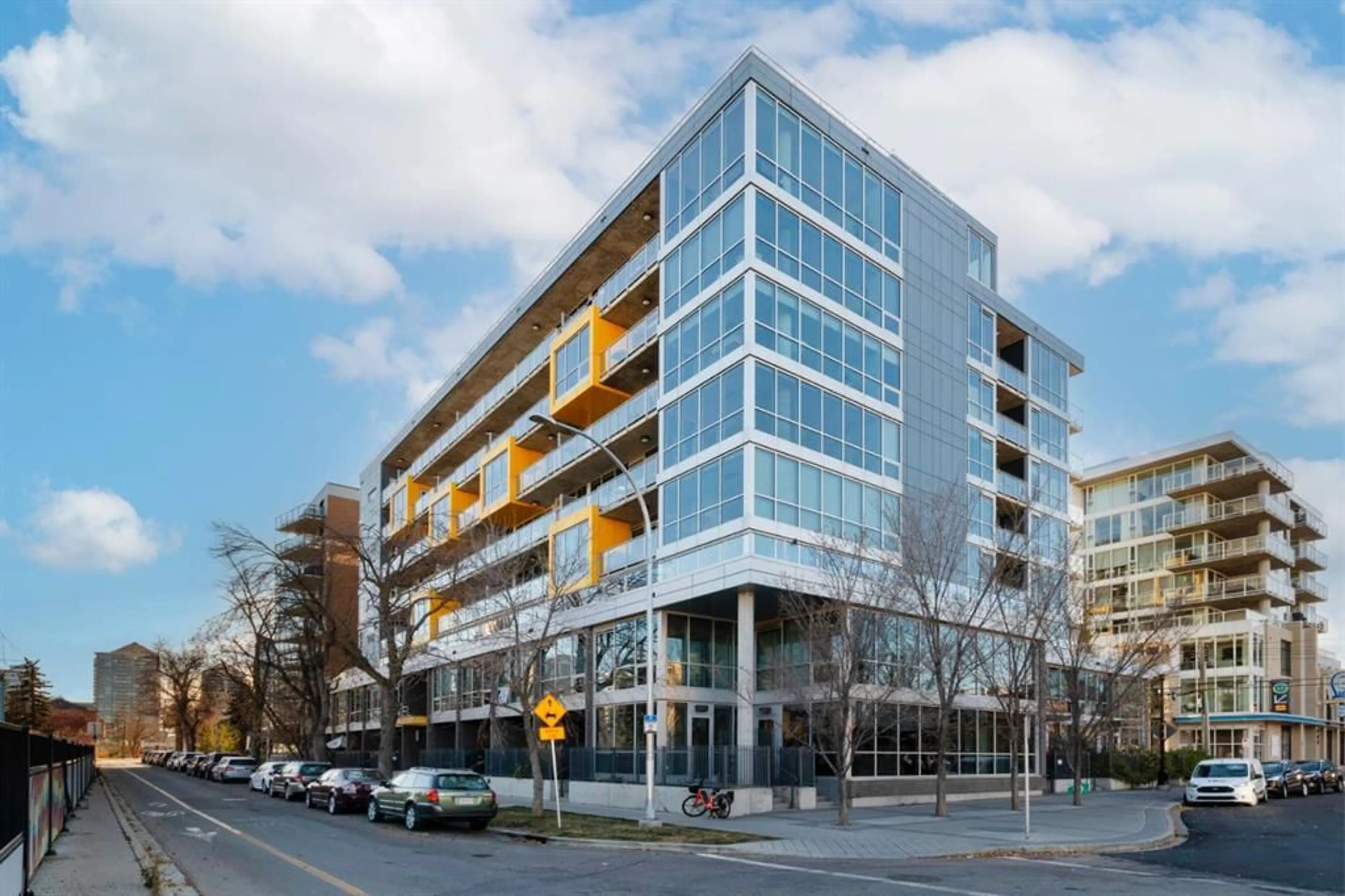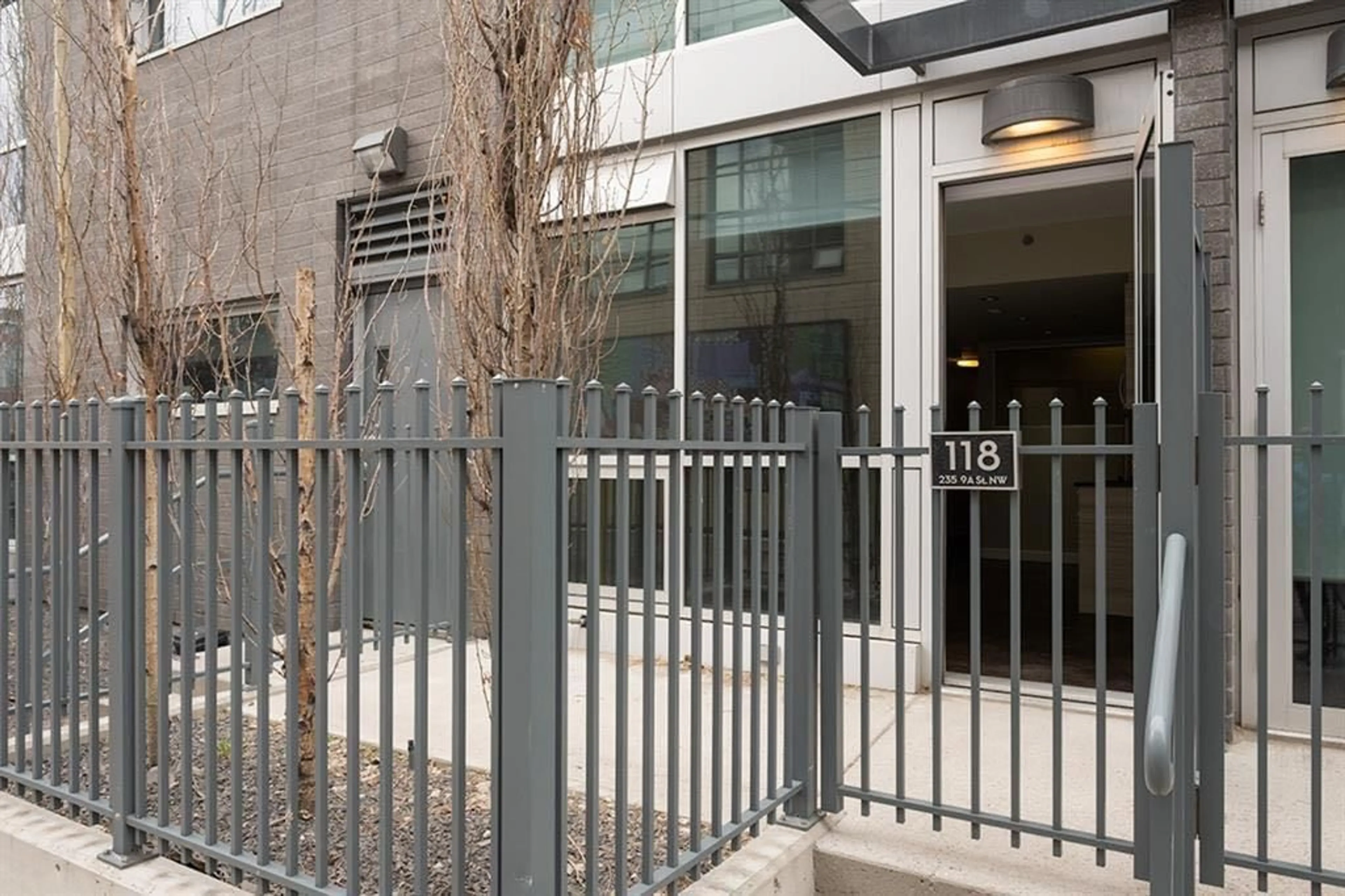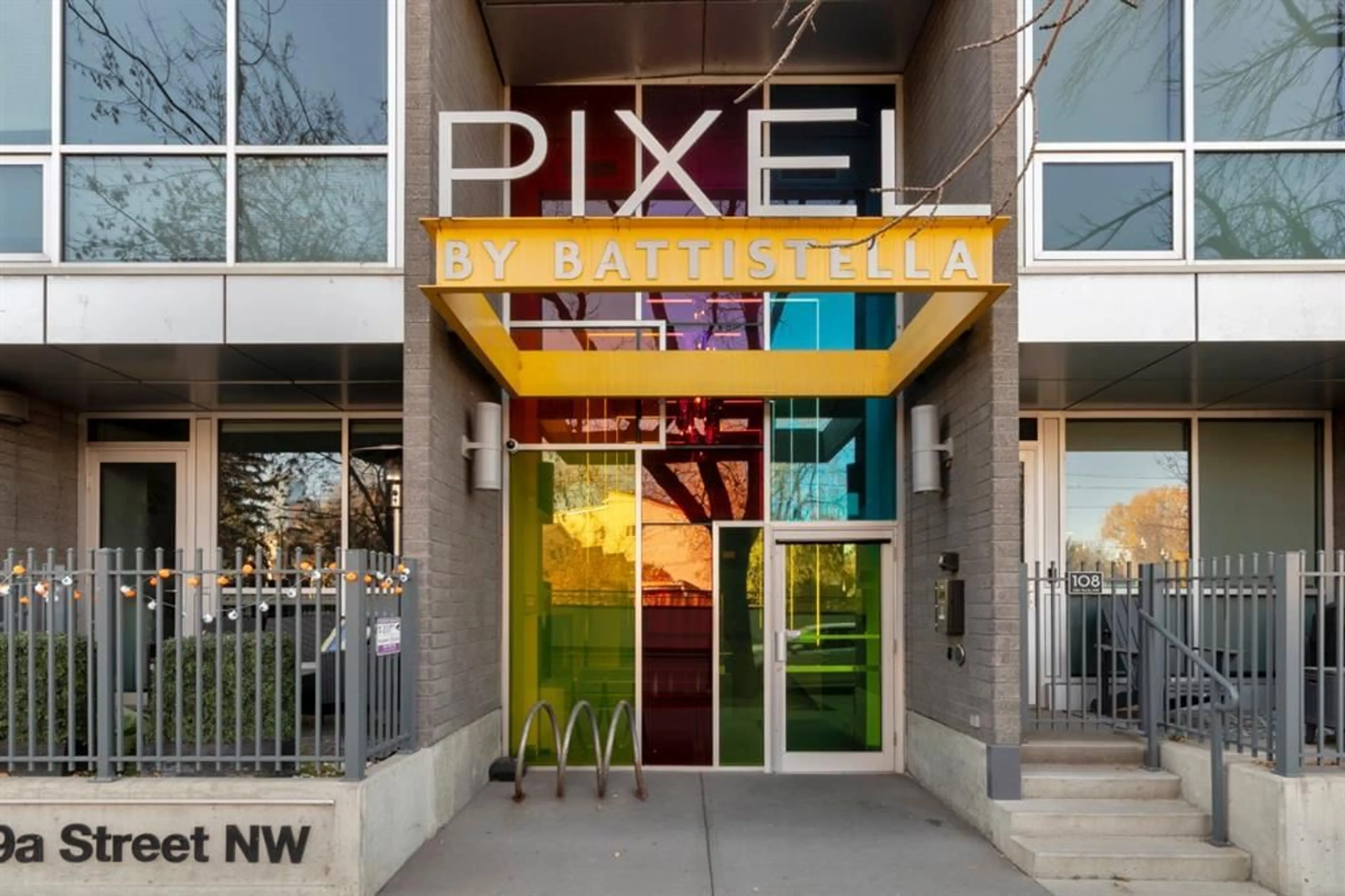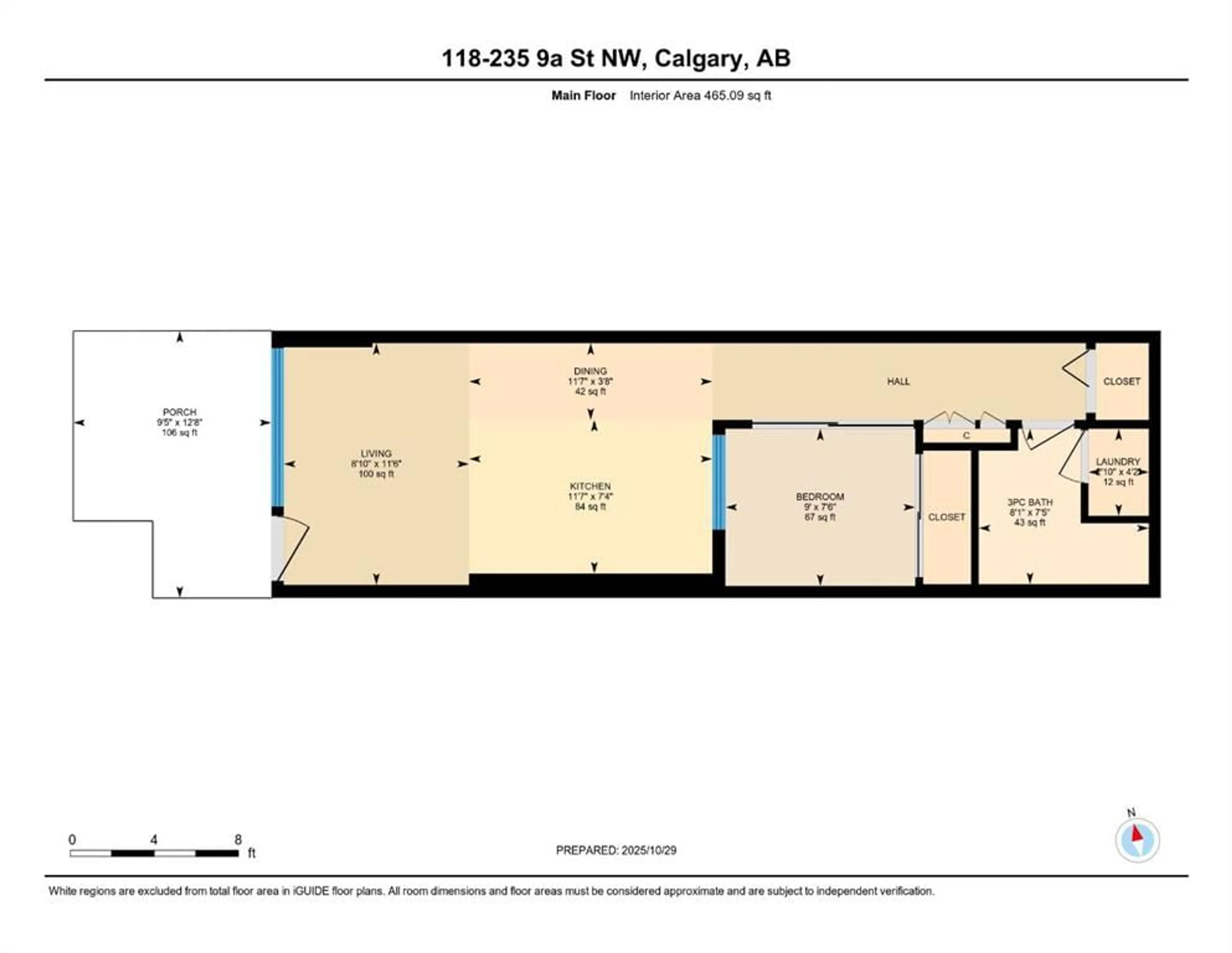235 9A St #118, Calgary, Alberta T2N 4H7
Contact us about this property
Highlights
Estimated valueThis is the price Wahi expects this property to sell for.
The calculation is powered by our Instant Home Value Estimate, which uses current market and property price trends to estimate your home’s value with a 90% accuracy rate.Not available
Price/Sqft$638/sqft
Monthly cost
Open Calculator
Description
~Urban Living Meets Modern Design in the Heart of Kensington~ Experience the convenience and energy of metropolitan living in this stylish one-bedroom condo with a rare private entrance—a true gem in the sought-after PIXEL building by Battistella. Perfect for urban professionals, students, or savvy investors, this home seamlessly blends functionality with contemporary design. The modern kitchen features quartz countertops, stainless steel appliances, and sleek cabinetry, while the open-concept living space is complemented by polished concrete floors that enhance the urban aesthetic. The bedroom offers a frosted glass sliding door for both light and privacy, and the three-piece bathroom includes a spacious shower and convenient in-suite laundry. Enjoy year-round comfort with central air conditioning, and unwind on your large private patio complete with a gas BBQ hook-up—perfect for entertaining. Additional perks include titled underground parking, ample visitor parking, and access to the rooftop terrace featuring a cozy fireplace and stunning views of the Bow River and downtown Calgary. Located steps from the Sunnyside C-Train Station, Safeway, SAIT, and all the vibrant amenities of Kensington—including restaurants, cafés, boutiques, gyms, and scenic bike paths—this property delivers the best of inner-city living at an exceptional value. Don’t miss your chance to own this unique home in one of Calgary’s most desirable neighbourhoods!
Property Details
Interior
Features
Main Floor
3pc Bathroom
7`5" x 8`1"Bedroom - Primary
7`6" x 9`0"Kitchen
7`4" x 11`7"Dining Room
3`8" x 11`7"Exterior
Features
Parking
Garage spaces 1
Garage type -
Other parking spaces 0
Total parking spaces 1
Condo Details
Amenities
Elevator(s), Secured Parking, Trash
Inclusions
Property History
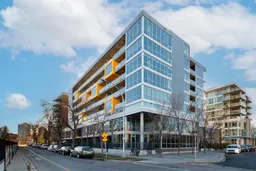 35
35
