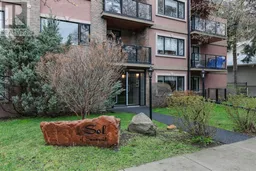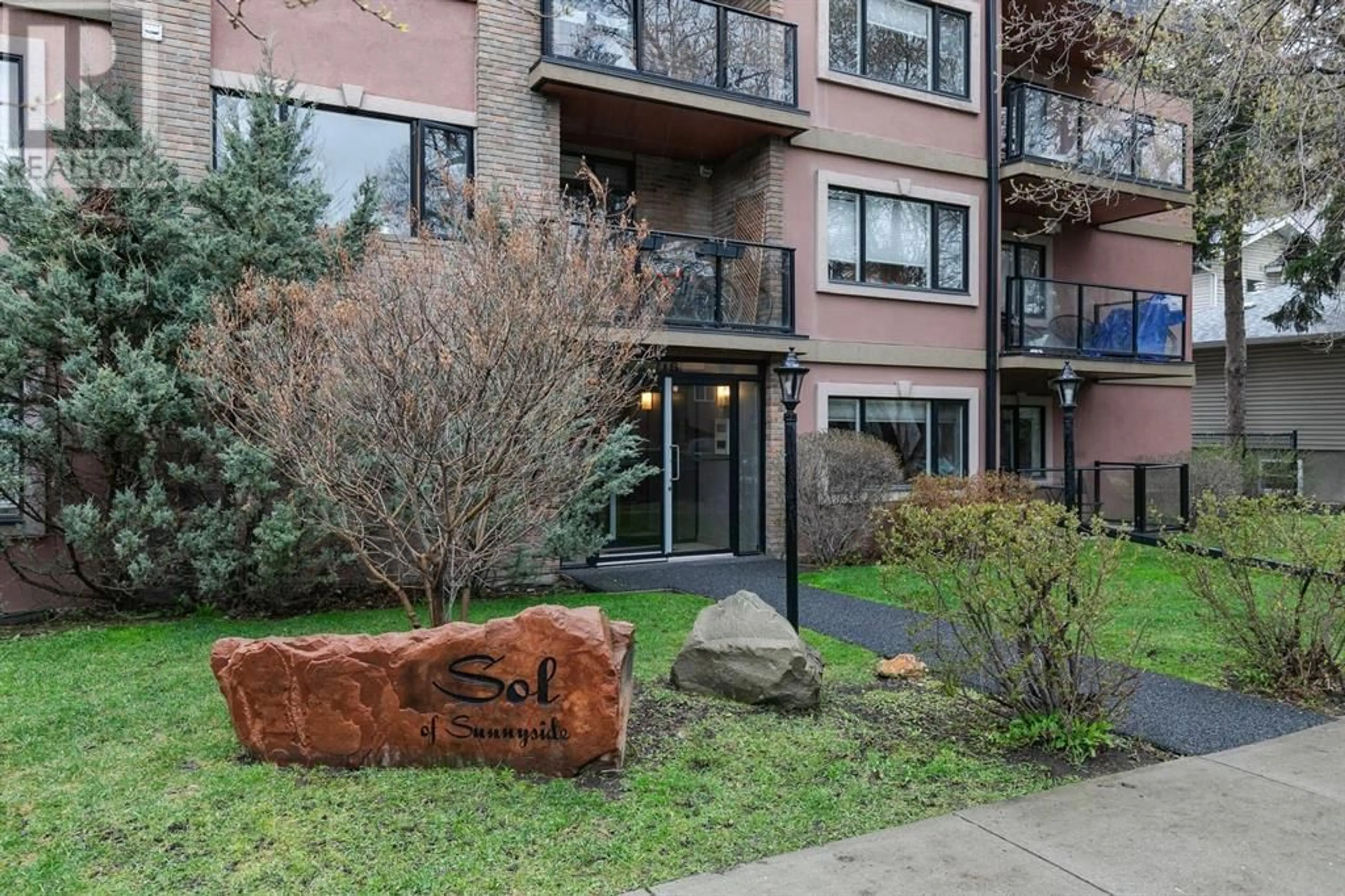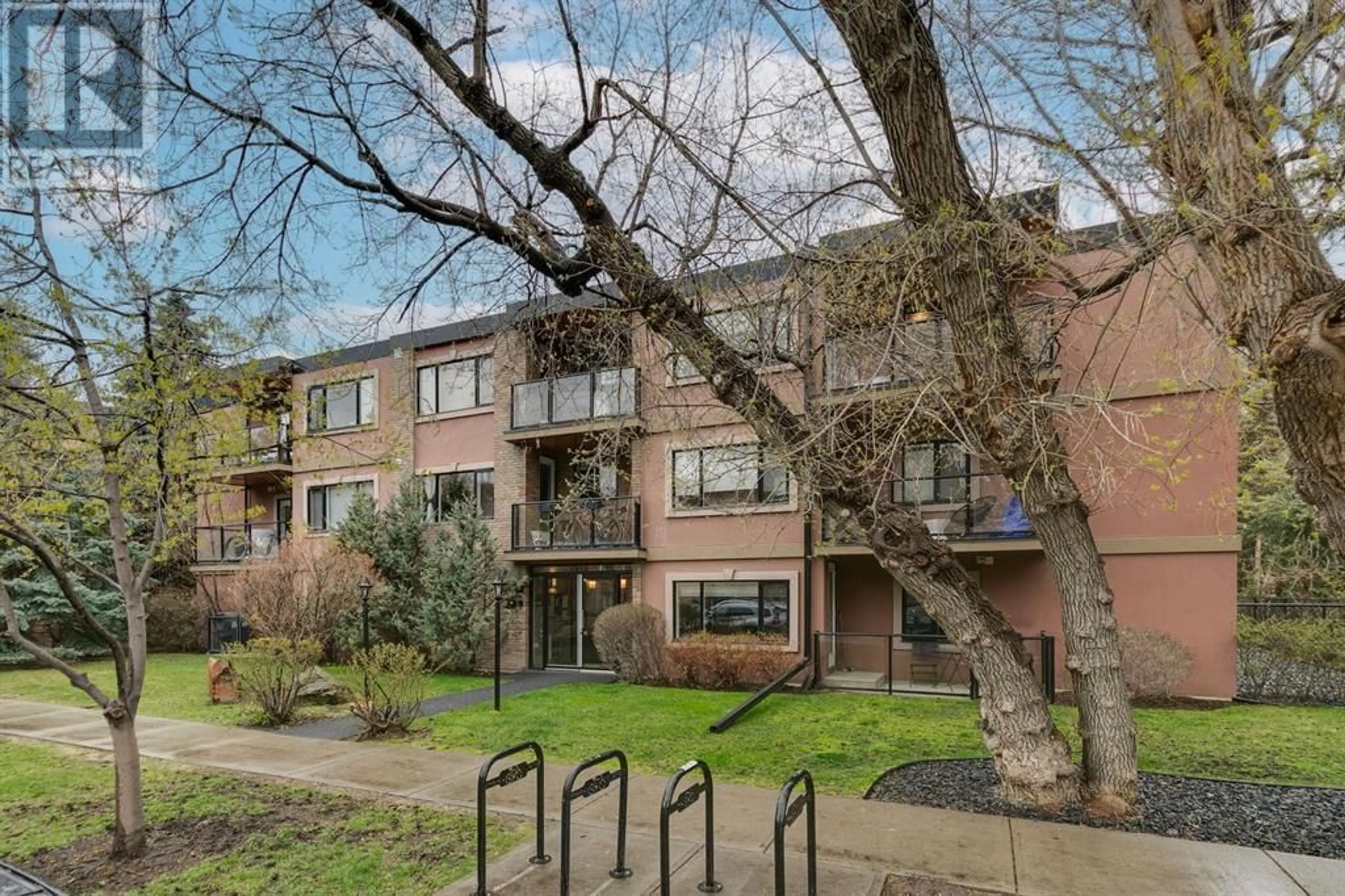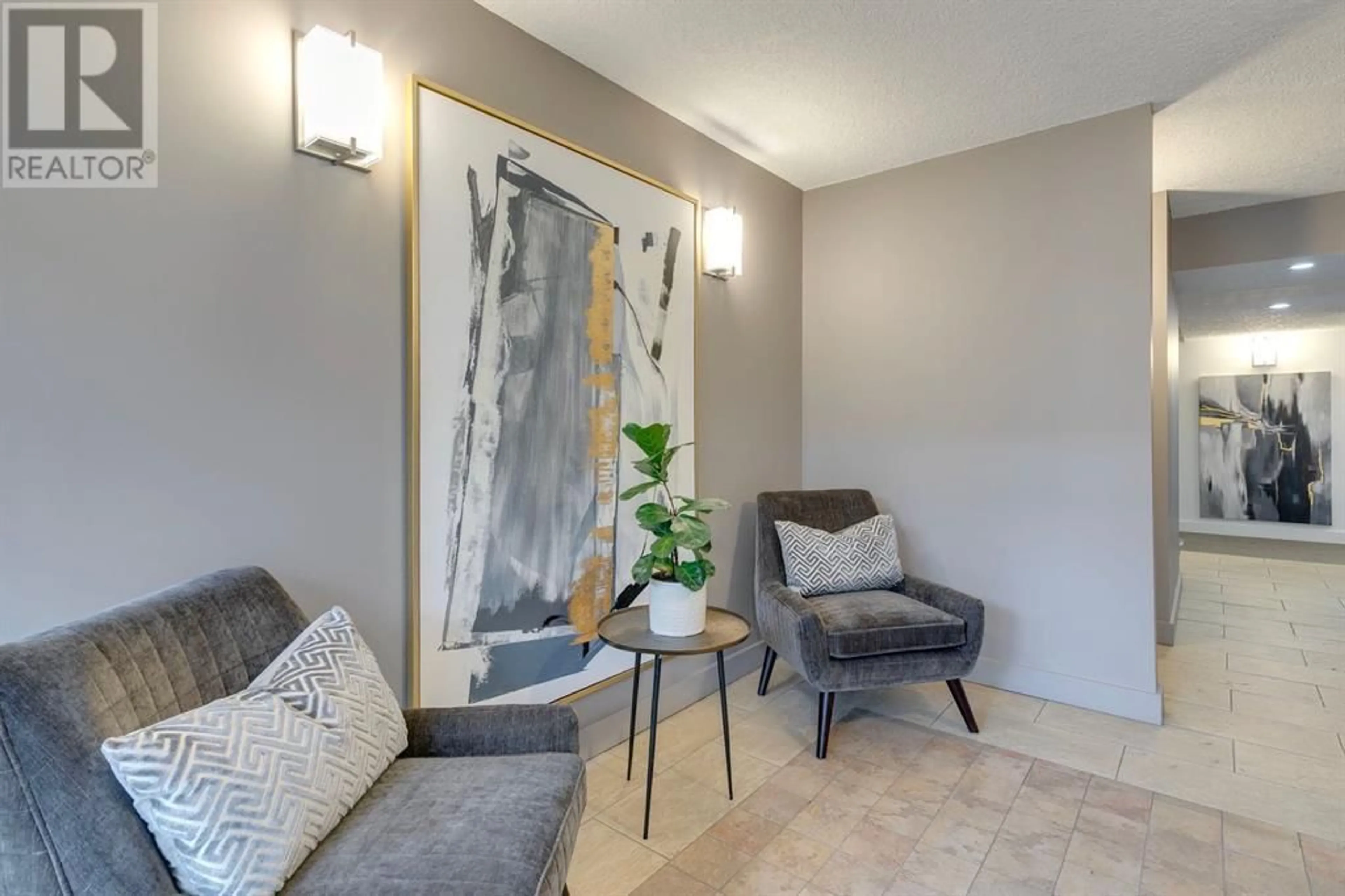203 716 3 Avenue NW, Calgary, Alberta T2N0J1
Contact us about this property
Highlights
Estimated ValueThis is the price Wahi expects this property to sell for.
The calculation is powered by our Instant Home Value Estimate, which uses current market and property price trends to estimate your home’s value with a 90% accuracy rate.Not available
Price/Sqft$451/sqft
Days On Market12 days
Est. Mortgage$1,159/mth
Maintenance fees$410/mth
Tax Amount ()-
Description
Inner city living at its finest here at the Sol of Sunnyside. Enjoy this beautiful 1 bedroom/1 bathroom condo nestled in the heart of Sunnyside with views of McHugh Bluff and located with steps to charming coffee shops and restaurants. A modern and functional kitchen is equipped with gleaming appliances, granite counters, pantry and a centre island with raised breakfast bar. The living room boasts a great built-in media cabinet with an abundance of shelving, pot lights, and an electric fireplace. Step out onto your private balcony that faces the lush treed bluff for zen-like tranquility. A generous bedroom offers mirrored sliding closet doors and a 4pc bath comes with storage. The convenience of having your own in-suite laundry with extra storage adds to the appeal of this fabulous unit. Sol of Sunnnyside is a quiet concrete building with low condo fees that include heat and water/sewer. Flooring has been recently upgraded in the main living space. The unit is currently tenant occupied and the tenant would like to stay for any investors looking for a near turn-key unit. This property is also ideal for first time home buyers looking to get into the market. If you're looking for an idyllic lifestyle with considerable amenities, walking/bike paths nearby, and quick easy access to the DT Core, then this is the condo for you! (id:39198)
Property Details
Interior
Features
Main level Floor
Kitchen
11.00 ft x 8.42 ftLiving room
18.75 ft x 11.58 ftLaundry room
4.92 ft x 4.75 ftPrimary Bedroom
11.58 ft x 9.50 ftExterior
Parking
Garage spaces 1
Garage type -
Other parking spaces 0
Total parking spaces 1
Condo Details
Inclusions
Property History
 25
25




