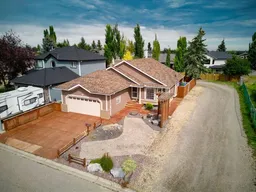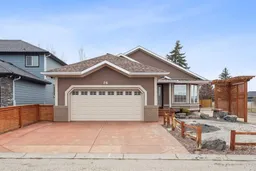EXCELLENT OPPORTUNITY in SUNDANCE – one of Calgary’s most popular communities! You will LOVE this BEAUTIFUL BUNGALOW on a CORNER LOT (with no sidewalk to shovel) close to the LAKE, BEACH, parks, and schools.
This home offers great curb appeal with STUCCO exterior and a NEWER ROOF. Inside, you’ll be impressed by the VAULTED ceilings and BRIGHT, OPEN layout. The spacious kitchen features STAINLESS STEEL appliances, GRANITE countertops, a large ISLAND, and dining area. The living room is highlighted by a cozy FIREPLACE.
The main floor includes 2 bedrooms and a den (easily used as a 3rd bedroom), including a primary suite with a lavish ENSUITE complete with jetted tub and separate shower. A second FULL bathroom completes the main level.
The FINISHED basement offers a large family/rec room, WET BAR, 2 additional bedrooms, a FULL bathroom, laundry, and plenty of storage. Stay cool with CENTRAL AC.
Enjoy the LARGE CEDAR fenced, low-maintenance backyard with irrigation system, MASSIVE 2-tier DECK, outdoor WET BAR, sauna, and a DOUBLE ATTACHED HEATED GARAGE.
EXCEPTIONAL VALUE! Walking distance to Fish Creek Park with easy access to Stoney Trail and Macleod Trail. Don’t miss this BEAUTIFUL HOME with LAKE ACCESS!
Inclusions: See Remarks
 49
49



