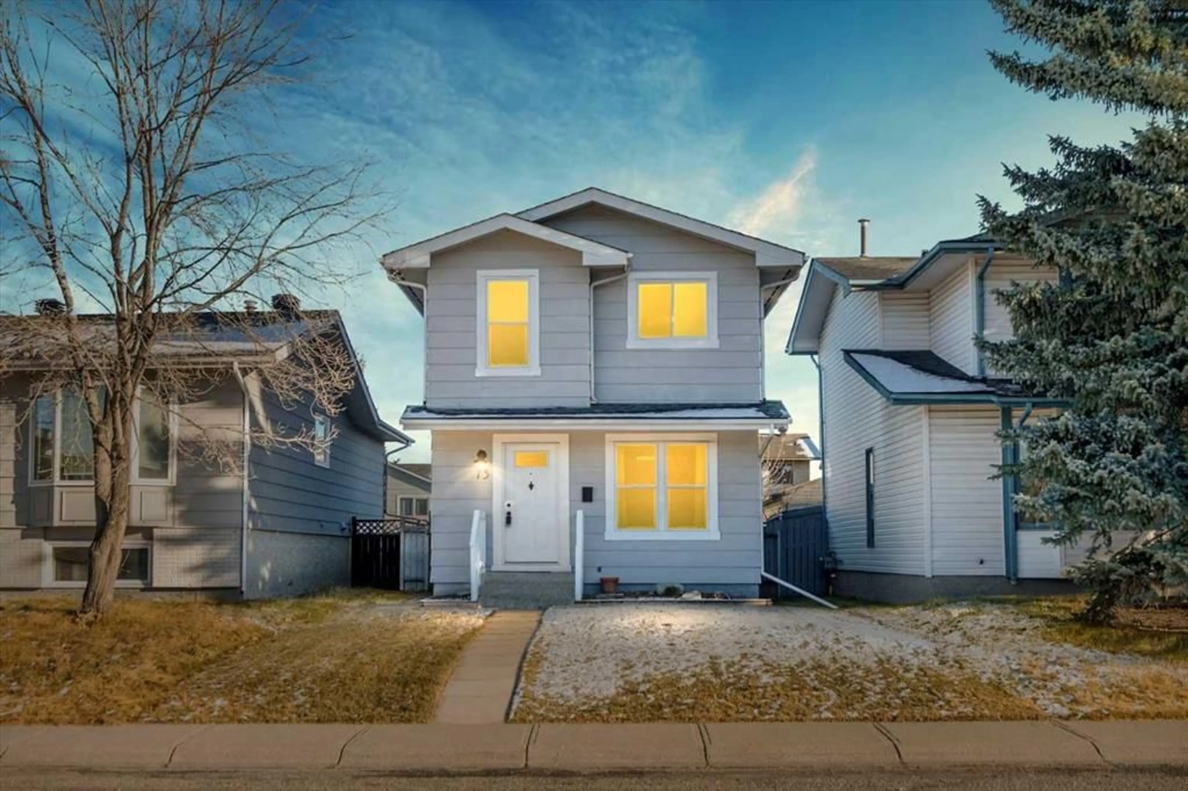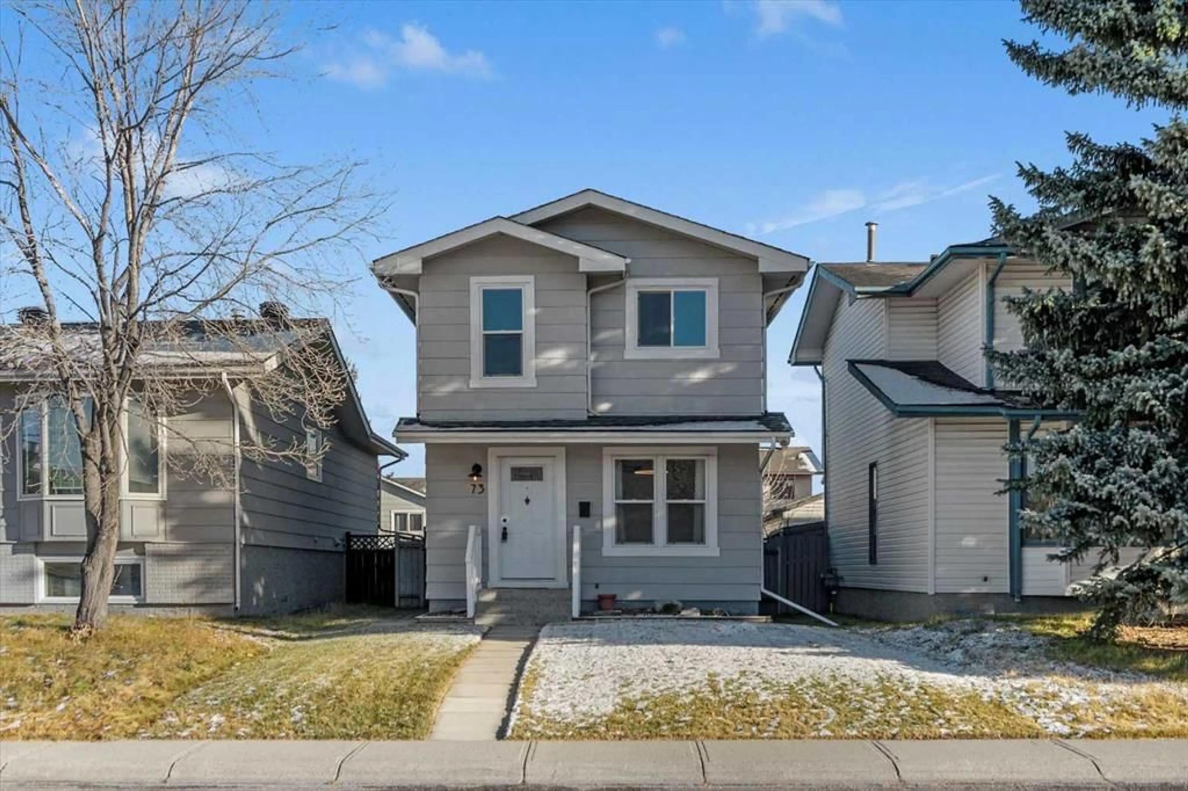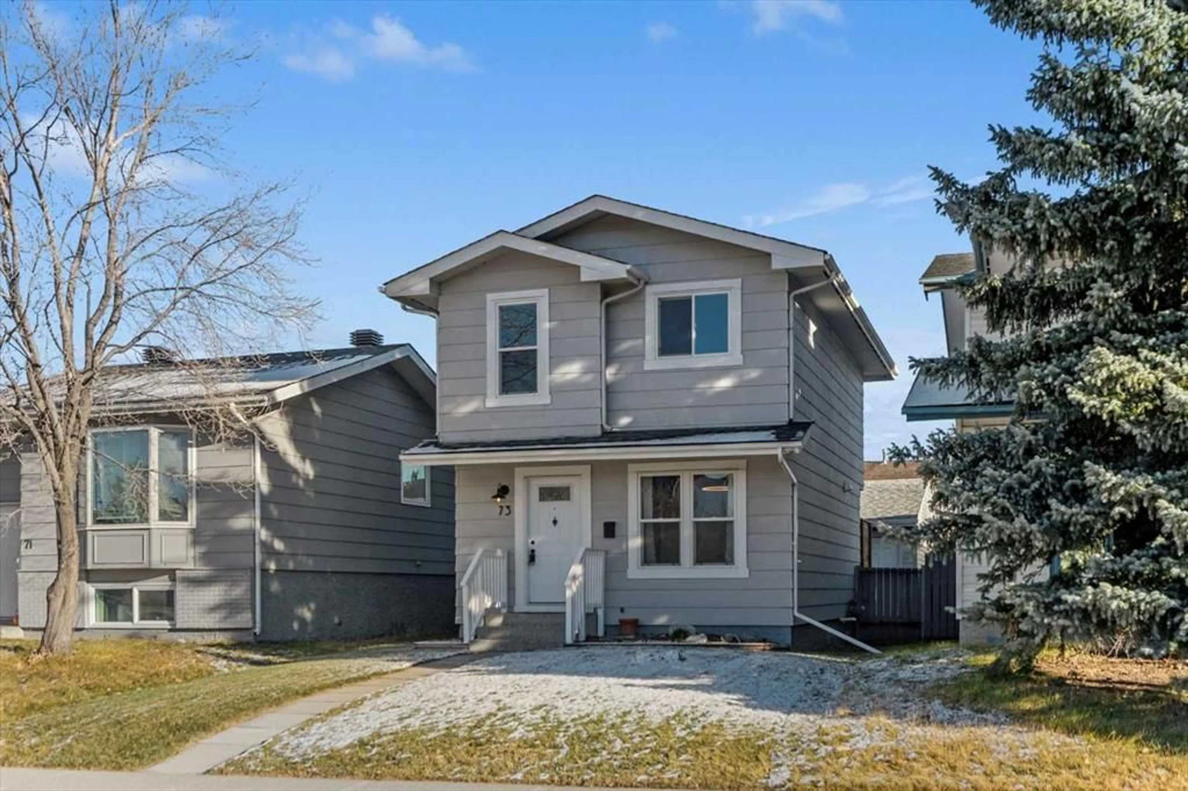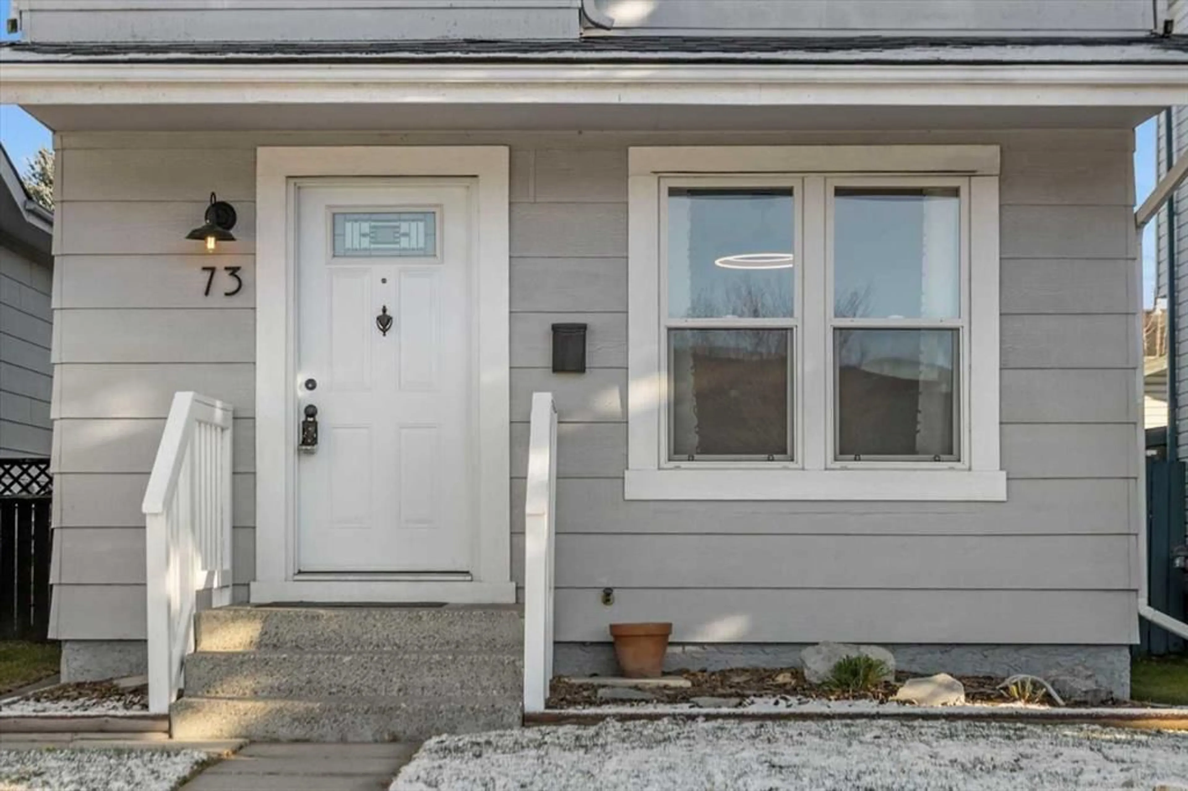73 Sunvale Cres, Calgary, Alberta T2X 2R9
Contact us about this property
Highlights
Estimated valueThis is the price Wahi expects this property to sell for.
The calculation is powered by our Instant Home Value Estimate, which uses current market and property price trends to estimate your home’s value with a 90% accuracy rate.Not available
Price/Sqft$512/sqft
Monthly cost
Open Calculator
Description
Welcome to this beautifully renovated, modernized, and well-cared-for 3-bedroom, 2-bathroom home in the desirable Lake Sundance community. Offering over 1,500 sq. ft. of developed living space, this property blends charm, style, and functionality from the moment you arrive. The bright and spacious living room features hardwood flooring across both the main and upper levels, creating a warm and inviting atmosphere. The refreshed kitchen continues the modern vibe with newer appliances, updated finishes, and a clean, stylish aesthetic that makes everyday living effortless. The thoughtful, functional layout ensures each space flows seamlessly for both daily life and entertaining. A beautifully updated 3-piece bathroom on the main floor adds convenience and flexibility for guests or busy mornings. Upstairs, you’ll find three generous sized bedrooms with excellent closet space, offering a versatile floor plan perfect for a growing family or accommodating work-from-home needs, along with a second full modern bathroom. The developed basement provides a cozy retreat ideal for a theatre room, rec area, home office, or a play area for the kids. Outside, the private fenced backyard features an inviting deck, perfect for relaxing or entertaining. Additional upgrades include a newer double detached garage (2021), replaced windows (2020), and a hot water tank (2021), offering comfort and peace of mind. Set in a sought-after lake community, this home provides full lake access, excellent schools for all ages, nearby shopping, and quick access to Fish Creek Park. With standout curb appeal, unique charm, and thoughtful updates throughout, this is a home you won’t want to miss. This home is move in ready, immediate possession is available. The seller would consider rent-to-own with the right buyer/tenant. Book your showing today.
Property Details
Interior
Features
Main Floor
3pc Bathroom
6`7" x 6`9"Dining Room
10`6" x 5`2"Kitchen
10`6" x 7`7"Living Room
10`5" x 14`6"Exterior
Features
Parking
Garage spaces 2
Garage type -
Other parking spaces 0
Total parking spaces 2
Property History
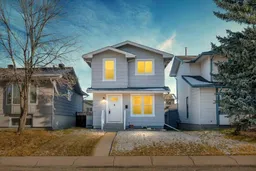 43
43
