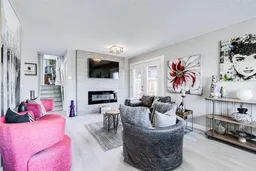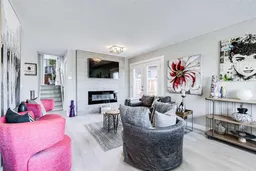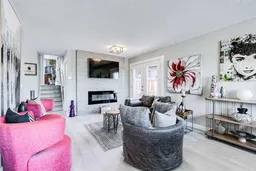Discover this rare gem in Sundance Lake, perfectly situated across from a green space, offering unparalleled access to the community lake, beach house, parks, and schools – truly a walker's paradise! This updated 3-level split is a dream for families.
Step inside this meticulously designed 1550+ sqft home. The main level features a bright, open dining and living room with a stunning fireplace feature wall (TV & mount included). The kitchen boasts refinished cabinets, new granite countertops, and a charming built-in breakfast nook.
The upper level offers three generously sized bedrooms, a convenient laundry closet, and a well-appointed 4-piece main bath. The versatile lower level provides a spacious rec room, easily convertible into a luxurious primary suite with a cozy gas fireplace. This level also includes a 3-piece bath, ample storage, and laundry hook-ups.
Enjoy peace of mind with recent updates: a new roof (house & oversized double detached garage 2019), a new furnace (2020), renovated bathrooms, new flooring, baseboards, trim, newer exterior French doors, and new living room/kitchen windows.
Outdoor living is a breeze with a huge deck, perfect for entertaining. The oversized double detached garage and paved rear lane add convenience. This prime location offers a under 5-minute walk to elementary and junior high schools, ensuring excellent access to all school boards in the community. Plus, commuting is easy with quick access to Stoney, Deerfoot & McLeod Trail. Don't miss this Sundance gem!
Inclusions: Dishwasher,Dryer,Electric Range,Garage Control(s),Microwave Hood Fan,Refrigerator,Wall/Window Air Conditioner,Washer,Window Coverings
 47
47




