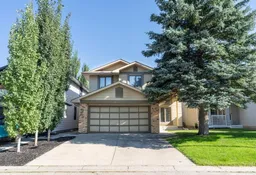Welcome to Sundance! This sought-after lake community is perfect for families, and this 4-bedroom home has so much to offer its next owners. The exterior is finished with low-maintenance composite siding, plus newly installed roof shingles. Inside, you’re greeted by a spacious vaulted entry with tile floors that flows into a bright front living room with soaring ceilings and big windows. Hardwood flooring was added throughout the main living areas and upstairs bedrooms in recent years, giving the home a fresh, timeless look without any carpet. The kitchen is generous in size with a big island, corner pantry, and plenty of natural light thanks to the bay window and patio doors that lead to a south-facing backyard. The kitchen opens to a cozy family room with a wood-burning fireplace, and there’s also a formal dining room—great for entertaining. Main-floor laundry and a 2-piece bath add extra convenience. Outside, you’ll find a private yard with back-alley access, large patio, and a handy 8' x 10' garden shed. Upstairs, the primary bedroom spans the entire back of the home. It’s oversized with plenty of room for all your furniture and even a flex space that could work as a home gym, office, or reading nook. The primary also has a walk-in closet and a 4-piece ensuite with Jacuzzi tub and separate shower. Three more bedrooms and another full bath complete the upper level. The basement is already framed with plans for a bedroom, recreation room, summer kitchen, bathroom, and storage—giving you a head start if you want to finish it. Other updates include a newer hot water tank (2018). Living in Sundance means year-round lake access, plus you’re close to schools, shopping, restaurants, and recreation. Easy access to major roadways makes commuting a breeze.
Inclusions: Dishwasher,Disposal,Dryer,Electric Stove,Microwave,Refrigerator,Washer,Window Coverings
 19
19


