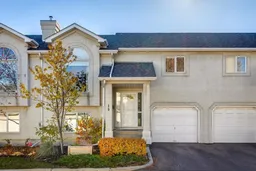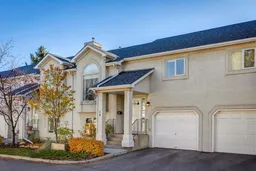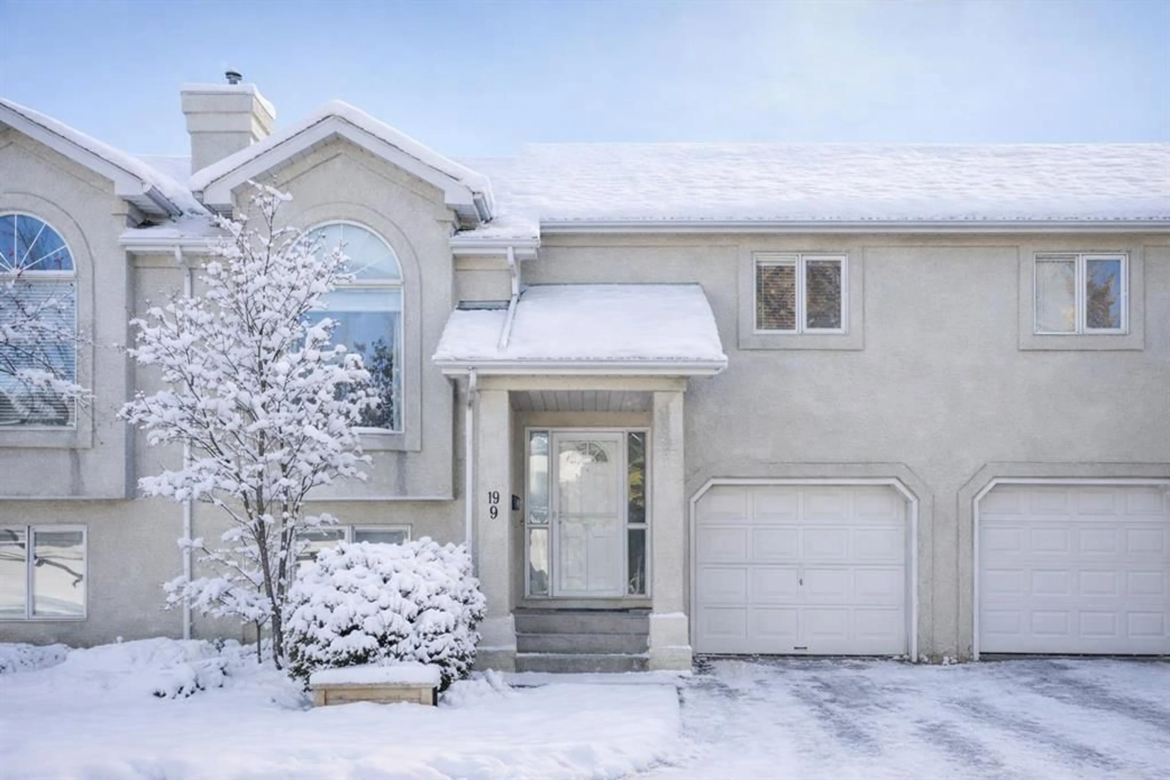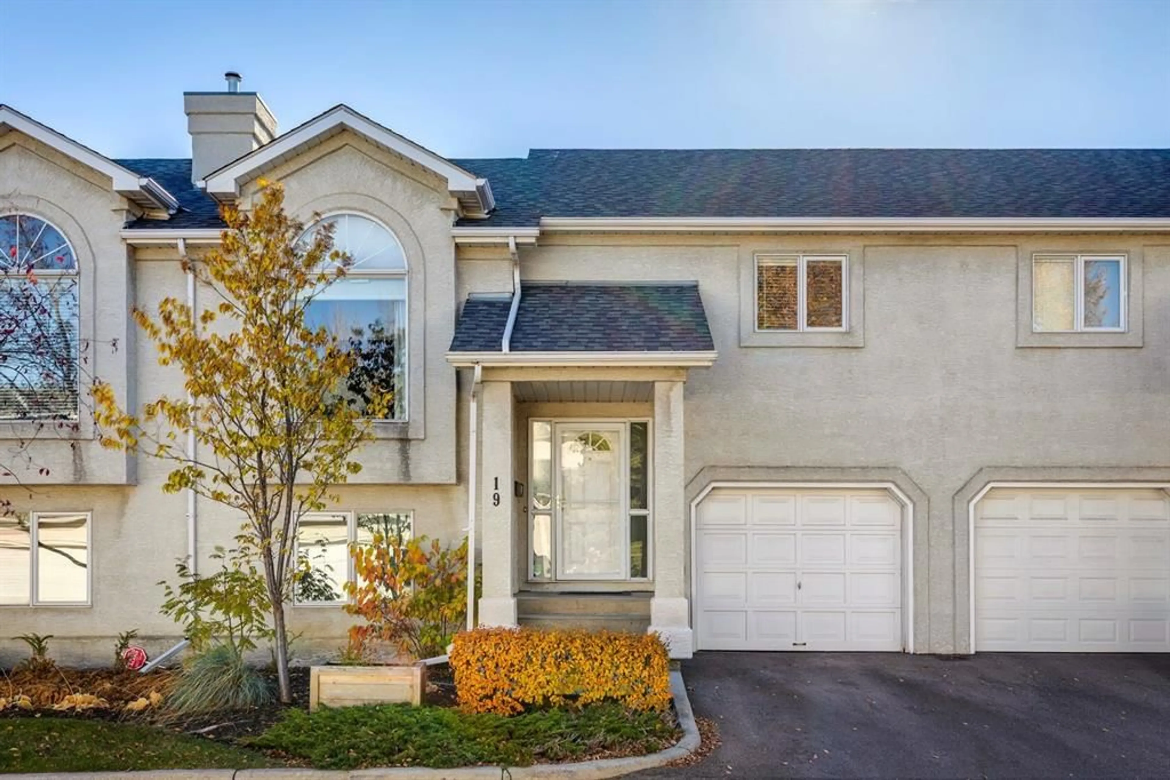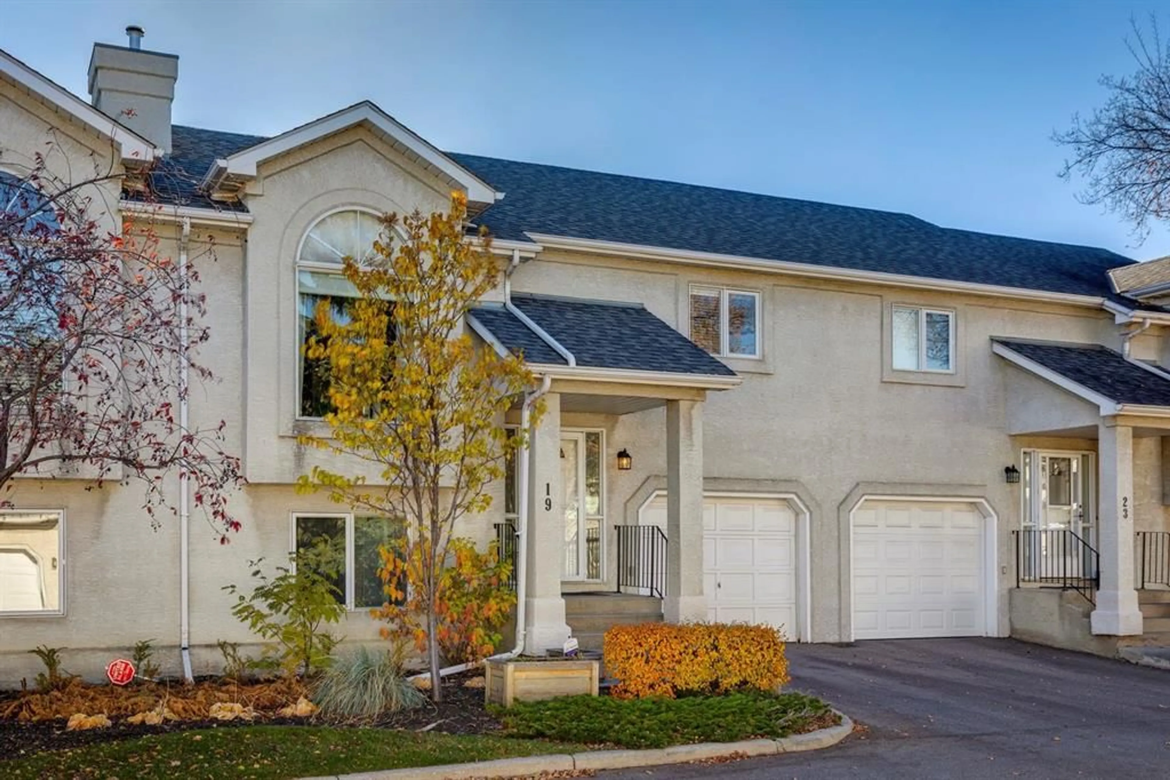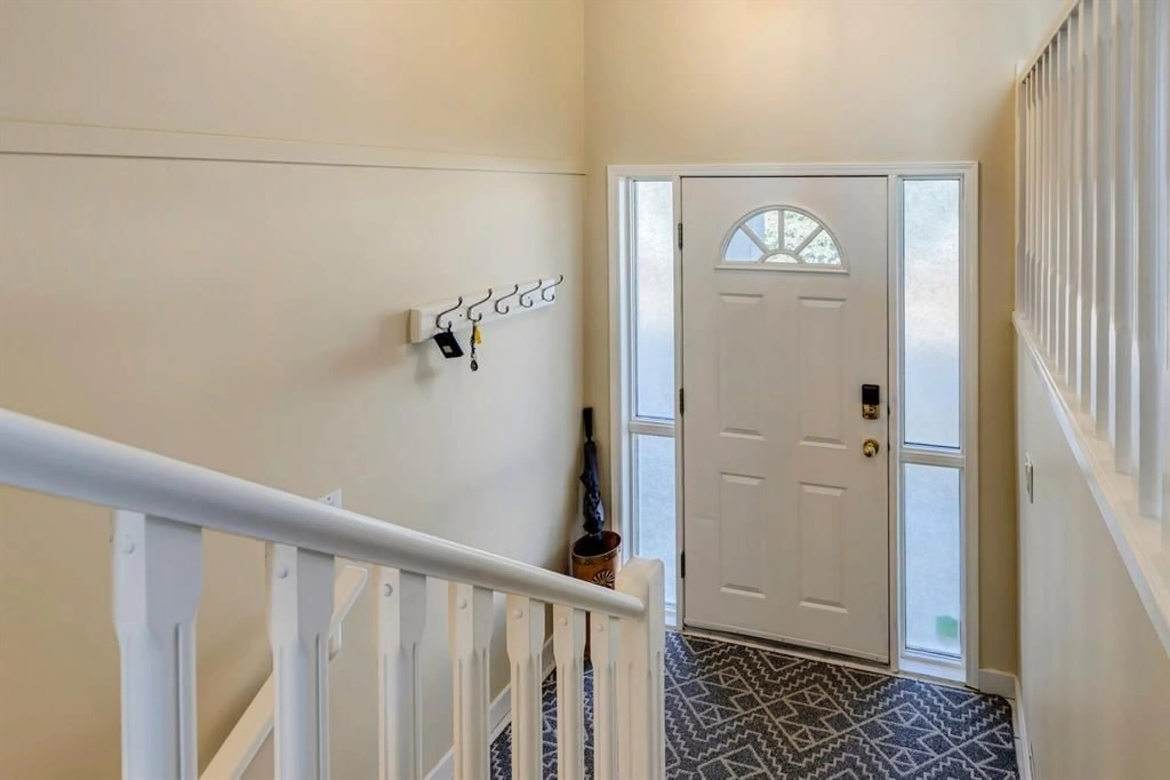19 Sunlake Gdns, Calgary, Alberta T2X 3G4
Contact us about this property
Highlights
Estimated valueThis is the price Wahi expects this property to sell for.
The calculation is powered by our Instant Home Value Estimate, which uses current market and property price trends to estimate your home’s value with a 90% accuracy rate.Not available
Price/Sqft$349/sqft
Monthly cost
Open Calculator
Description
Welcome to this beautifully updated, move-in-ready townhome in one of the best locations within the complex. Offering 3 bedrooms and 2 bathrooms, this bright and spacious home features a DOUBLE DECK, backing onto and with direct access to the beautifully landscaped courtyard—one of only a few units with this rare feature. The RENOVATED KITCHEN showcases granite countertops, modern appliances, and updated finishes, opening to a large living and dining area ideal for everyday living and entertaining. The main level features laminate flooring, while the lower level offers durable vinyl flooring and a cozy fireplace. Recent upgrades include a NEW FURNACE, A/C, motorized living-room blinds, and a RENOVATED BATHROOM. Parking is convenient with a single attached garage plus driveway. Located in the desirable lake community of Sundance, enjoy year-round lake access and close proximity to Fish Creek Park, schools, and amenities. A fantastic opportunity to own a stylish, well-maintained home with a truly unique outdoor feature.
Property Details
Interior
Features
Basement Floor
3pc Bathroom
Family Room
12`4" x 16`4"Bedroom
9`3" x 12`3"Exterior
Features
Parking
Garage spaces 1
Garage type -
Other parking spaces 1
Total parking spaces 2
Property History
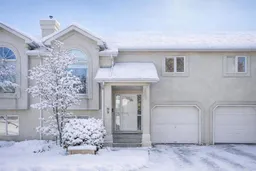 40
40