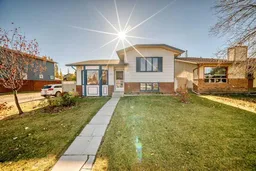Welcome to this charming 4-level split nestled on a quiet street in the highly sought-after lake community of Sundance — where full lake privileges offer year-round recreation and family fun!
The main floor showcases a bright and inviting formal living and dining area with vaulted ceilings and a beautiful bay window that floods the space with natural light. The spacious kitchen features stainless steel appliances, a generous eating nook, and patio doors leading to the sunny backyard — perfect for effortless indoor-outdoor living and summer gatherings.
Upstairs, you’ll find a well-planned layout with a large primary bedroom complete with a private 2-piece ensuite, two additional bedrooms, and a 4-piece main bath. The fully finished third level offers a comfortable family room, a 4-piece bath, and a versatile fourth bedroom or home office — ideal for guests, teenagers, or remote work.
Enjoy the sun-filled backyard with a two-tiered deck, garden beds ready for your organic vegetables, and an oversized double detached insulated garage — providing both comfort and convenience.
Just steps from beautiful Sundance Lake, you can enjoy swimming, boating, fishing, skating, and tobogganing all year long. Close to top-rated schools, shopping, parks, and transit, this is the perfect home for families looking to embrace the active Sundance lifestyle.
Inclusions: Dishwasher,Dryer,Electric Range,Garage Control(s),Range Hood,Refrigerator,Washer,Window Coverings
 40
40


