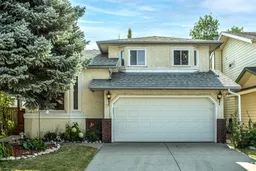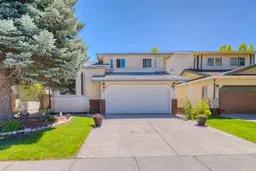Welcome to this wonderful two-storey home, ideally located in the heart of Sundance—just steps from top-rated schools, scenic parks, and the highly sought-after Lake Sundance. From the moment you step inside, you’ll be greeted by soaring vaulted ceilings and an open-concept layout that fills the home with natural light. The elegant formal living and dining rooms provide the perfect setting for entertaining, while the spacious kitchen features granite countertops, oak cabinetry, a garden window, and a charming breakfast nook overlooking the lush, private backyard. Relax in the sunken family room with its cozy brick gas fireplace, or enjoy seamless indoor-outdoor living with direct access to the sunny south-facing patio—ideal for summer BBQs and family gatherings. The main level also offers a convenient laundry room and an updated 2-piece bath. Upstairs, you’ll find three generously sized bedrooms, including a serene primary retreat with a 3-piece ensuite. A bright skylight in the hallway enhances the upper level with added warmth and natural light. The fully developed basement extends the living space with a massive rec room—perfect for a playroom, home gym, or media space. Recent upgrades include new laminate flooring, fresh modern paint in the living room, newer shingles, a high-efficiency furnace, a newer garage door, and several new windows. This home is perfectly situated just steps from Lake Sundance, Horizon Tennis Court, Sundance Park, Stoney Trail, shopping, Fish Creek Park, restaurants, churches, and more! Book your private showing today!
Inclusions: Dishwasher,Dryer,Electric Stove,Range Hood,Refrigerator,Washer
 35
35



