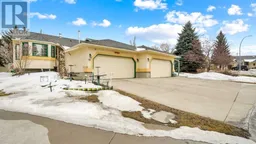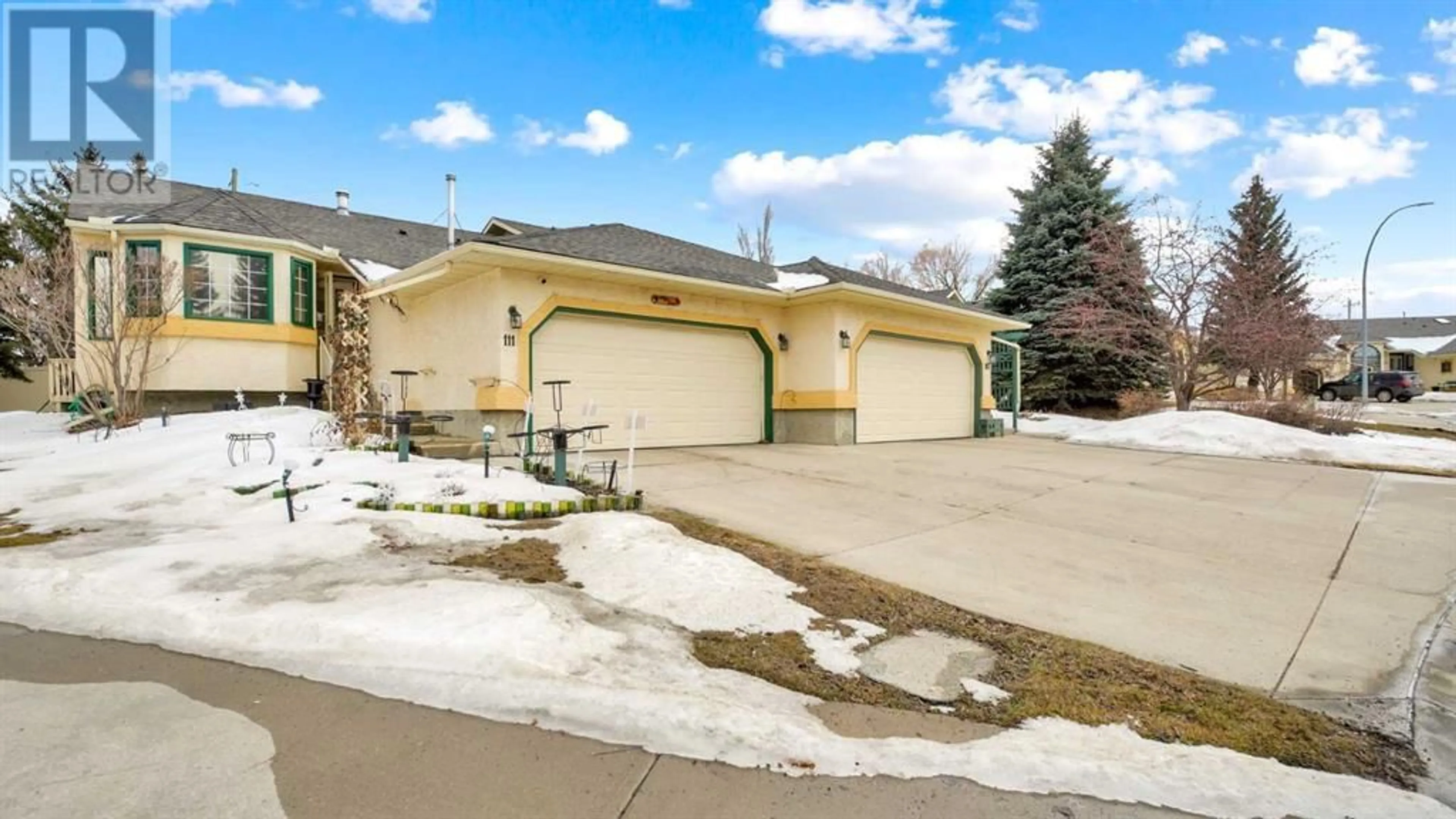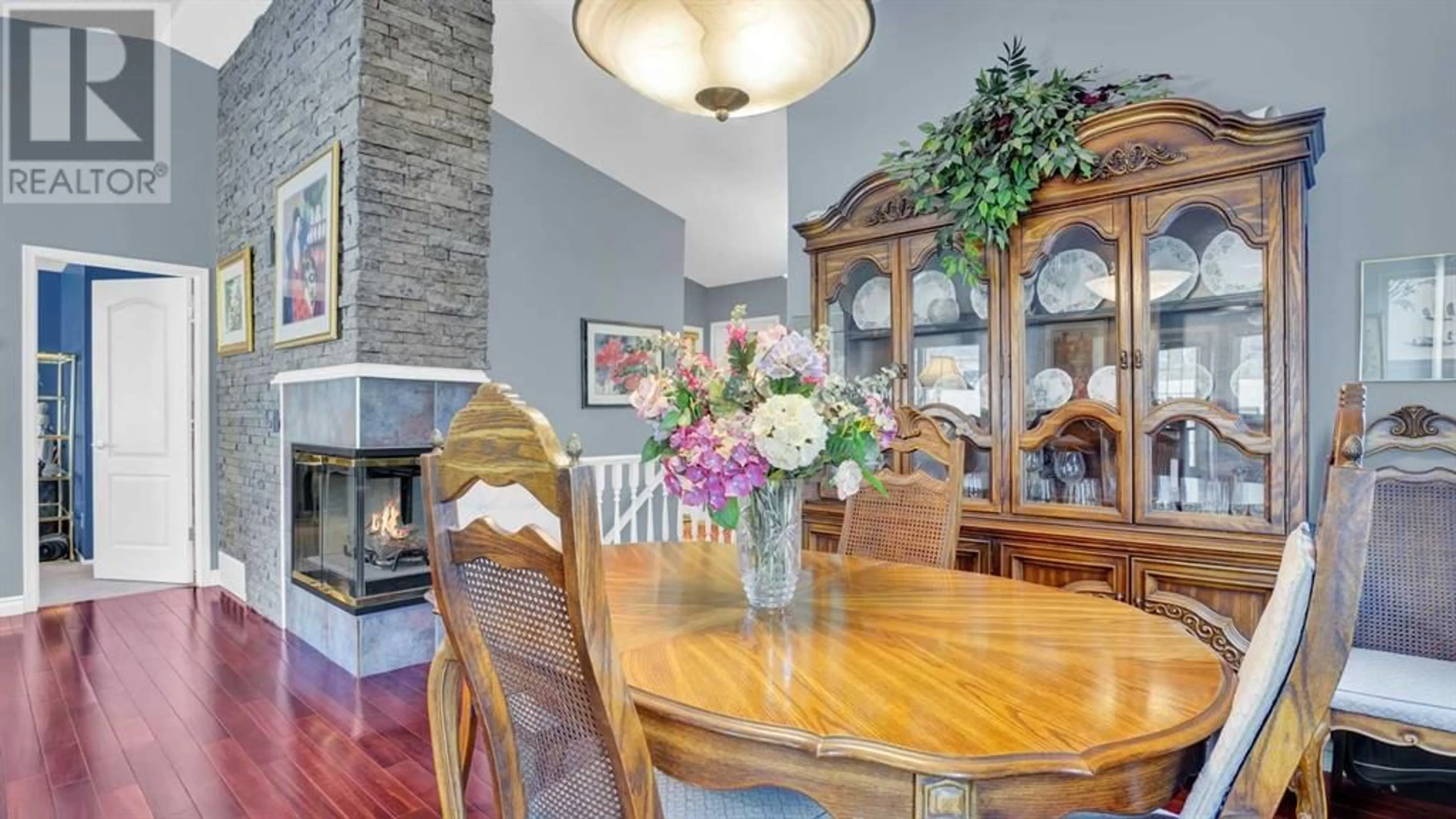111 SUNLAKE Close SE, Calgary, Alberta T2X3H2
Contact us about this property
Highlights
Estimated ValueThis is the price Wahi expects this property to sell for.
The calculation is powered by our Instant Home Value Estimate, which uses current market and property price trends to estimate your home’s value with a 90% accuracy rate.Not available
Price/Sqft$518/sqft
Days On Market44 days
Est. Mortgage$2,684/mth
Tax Amount ()-
Description
Introducing an exceptional opportunity!! A Bungalow Villa boasting access to the highly sought-after Lake Sundance! This home is nestled within the esteemed Sundance Villas community! This remarkable property features 2 bedrooms plus a den, crafted with a meticulously planned layout that radiates warmth and, including a walkout basement for added practicality. On the main floor, discover a convenient laundry room adjacent to the 3 piece bathroom, den and primary bedroom. A luxurious oversized primary ensuite, complete with a spacious walk-in closet and ample storage solutions catering to your every need. Unparalleled care and attention to detail, this property showcases permanent outdoor lighting that accentuates its allure. Exterior Cladding enhancing its exterior charm, and a extensive updates throughout, ensuring contemporary comfort and style. With over 1200 square feet on the main floor alone, coupled with the finished basement, this residence offers abundant space to offer convenience and luxury no matter your preference! A generously sized double attached garage is poised to safeguard your vehicles and belongings, while the homeowners association (HOA) handles snow removal and lawn maintenance, guaranteeing effortless living throughout the year. Don't miss out on this exceptional opportunity! Schedule YOUR showing today to experience the joy of lake living at its finest. (id:39198)
Property Details
Interior
Features
Lower level Floor
Family room
19.17 ft x 16.67 ftBedroom
14.92 ft x 15.42 ftOther
4.42 ft x 5.08 ft3pc Bathroom
10.17 ft x 5.08 ftExterior
Parking
Garage spaces 4
Garage type Attached Garage
Other parking spaces 0
Total parking spaces 4
Property History
 30
30



