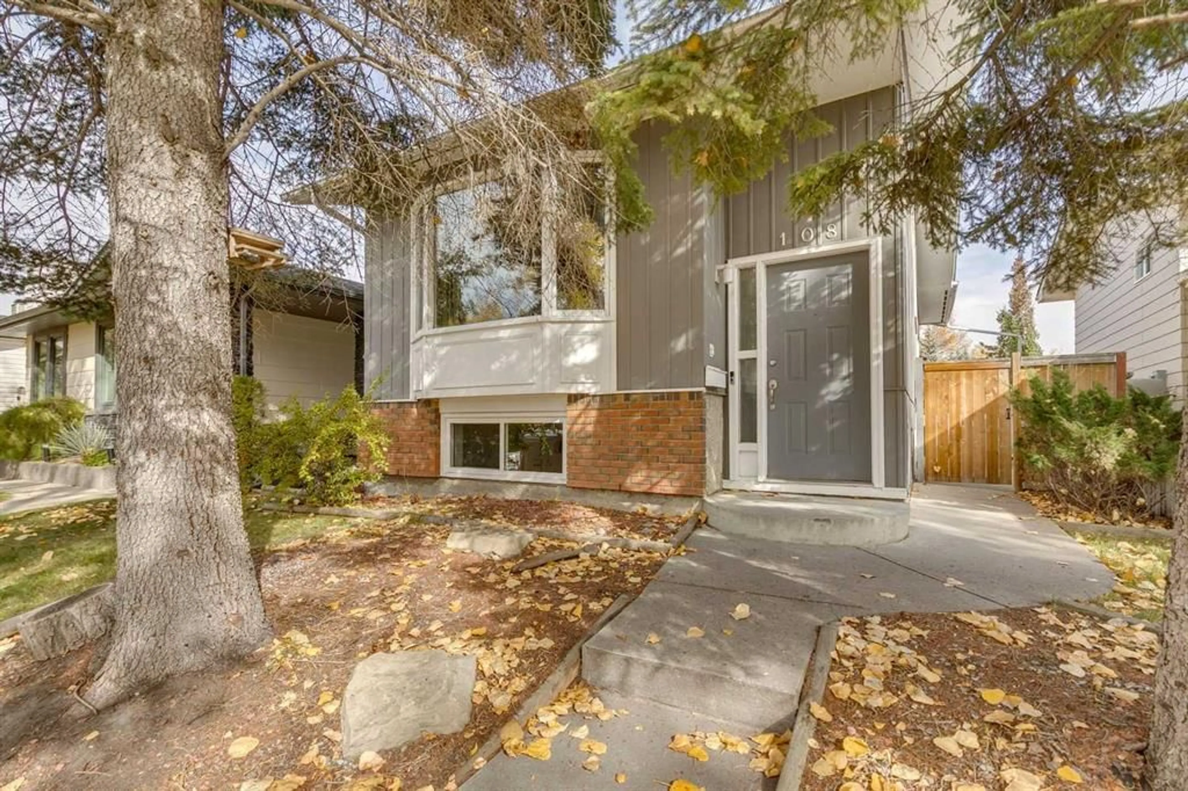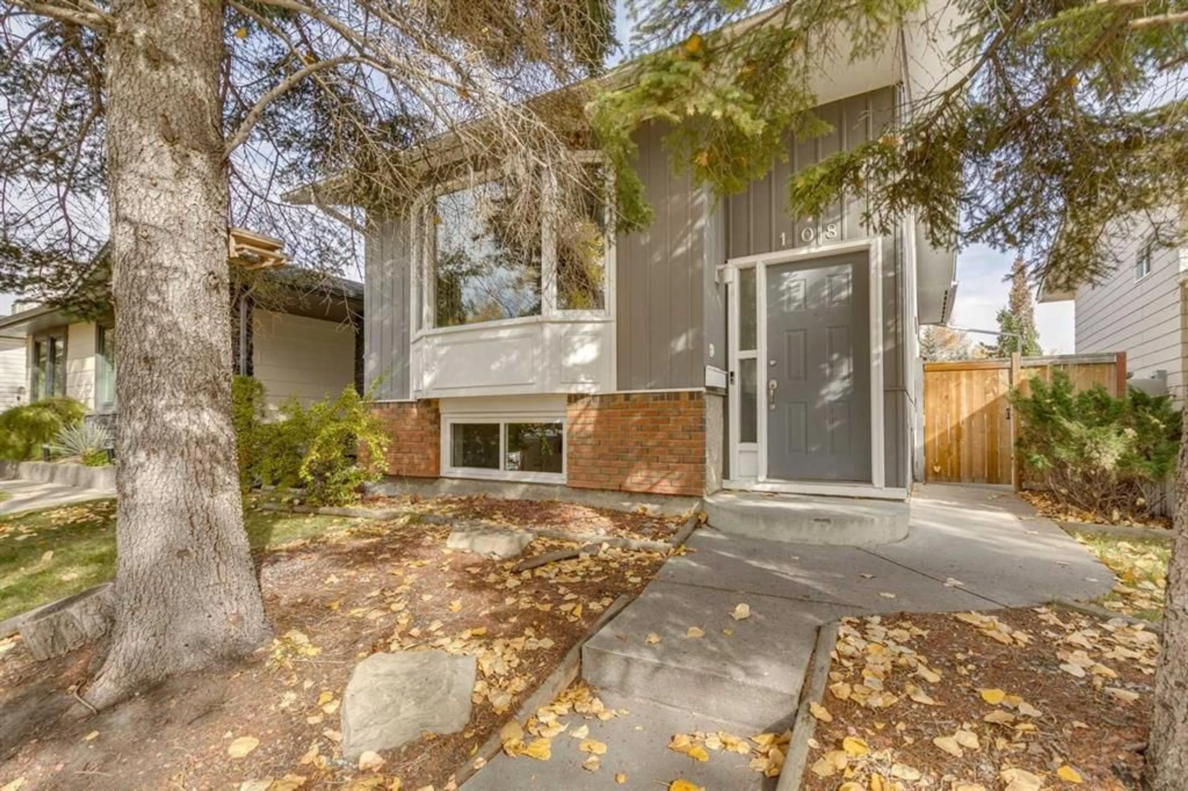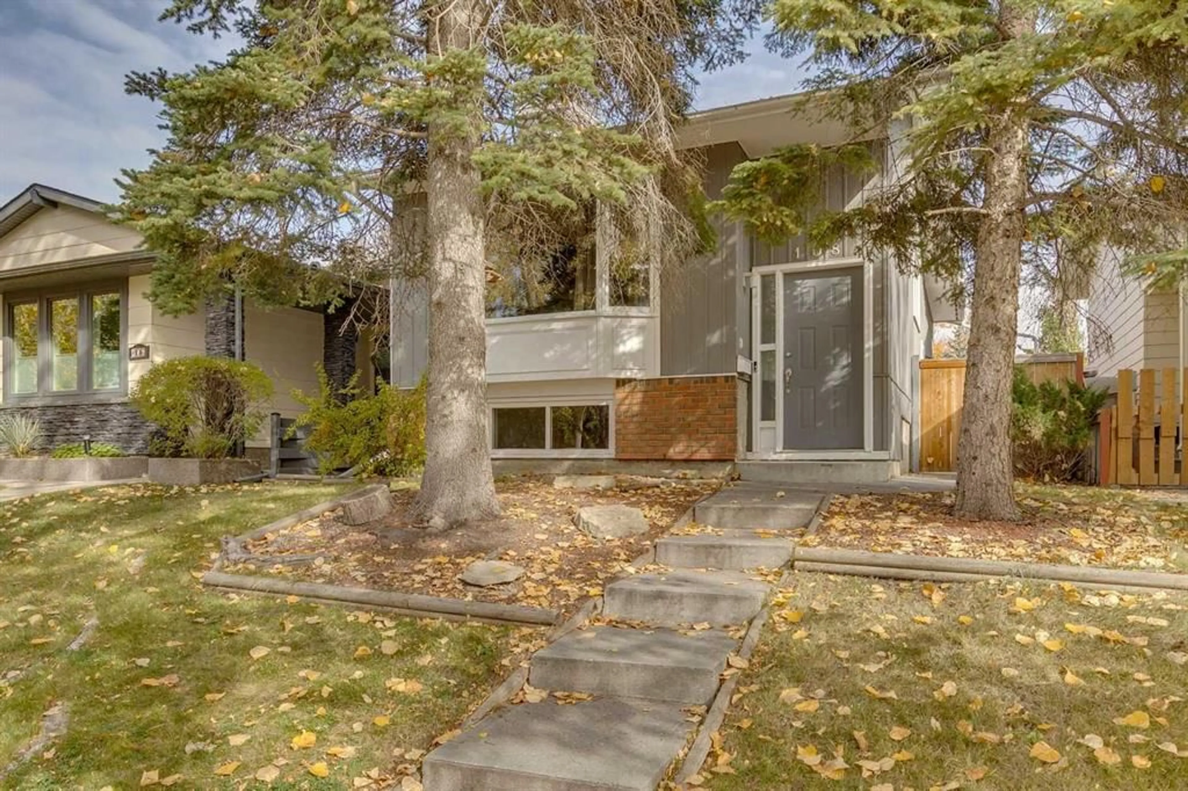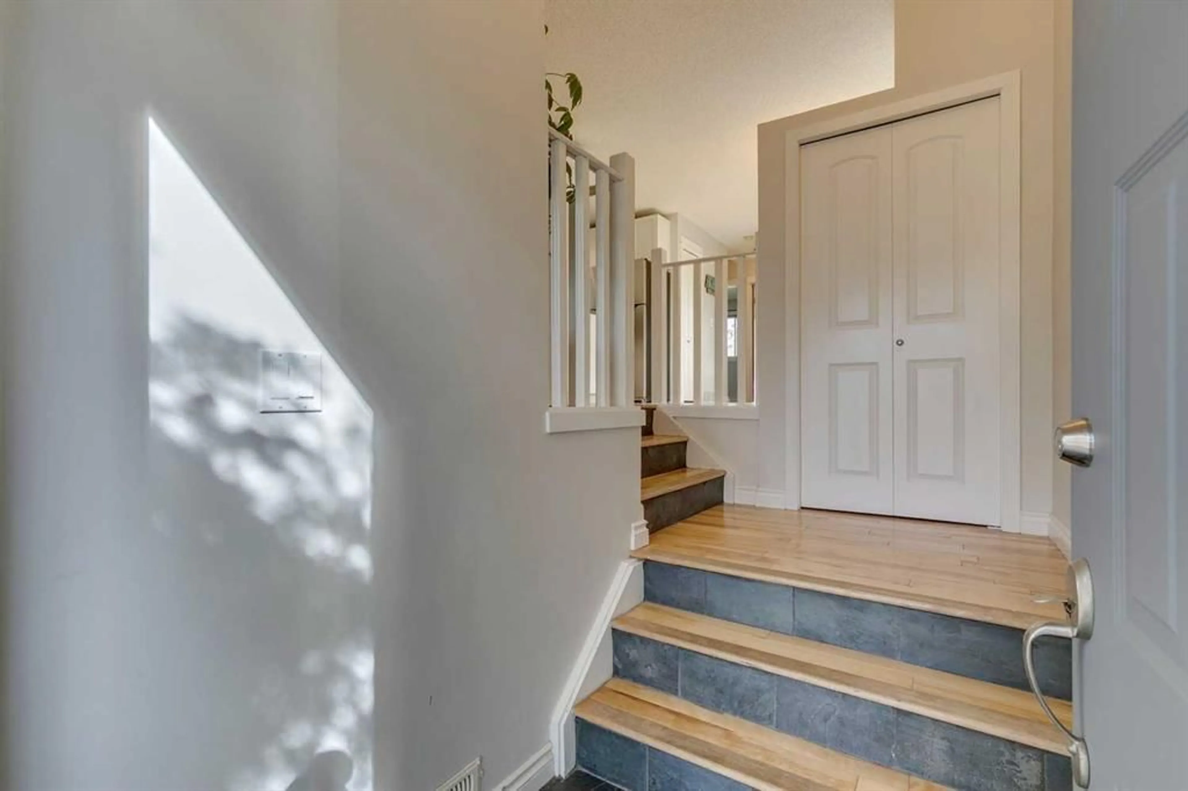108 Sunbank Way, Calgary, Alberta T2X 2B6
Contact us about this property
Highlights
Estimated valueThis is the price Wahi expects this property to sell for.
The calculation is powered by our Instant Home Value Estimate, which uses current market and property price trends to estimate your home’s value with a 90% accuracy rate.Not available
Price/Sqft$590/sqft
Monthly cost
Open Calculator
Description
Charming Bi-Level in the Heart of Sundance – A Perfect First Home Welcome to this delightful bi-level nestled in the vibrant lake community of Sundance. Offering over 1,600 sq.ft. of comfortable living space, this inviting home is ideal for first-time buyers ready to settle into a neighborhood known for its warmth, amenities, and lifestyle. Step into a welcoming living room anchored by a classic wood-burning fireplace with a convenient gas log lighter—perfect for cozy evenings. A sunny south-facing bay window fills the space with natural light, creating a cheerful and uplifting atmosphere. The adjoining dining area is perfectly sized for intimate dinners or casual family meals. The main floor features rich hardwood flooring and a charming kitchen with ample cabinetry and generous counter space—ready for your culinary creativity. Two well-proportioned bedrooms and a full 4-piece bath complete the upper level with comfort and functionality. Downstairs, enjoy a spacious recreation room and a cozy game nook with a dry bar—just waiting for your personal touch. A third bedroom and a 3-piece bath provide a private retreat for guests or family members. The lower level also includes a dedicated laundry room and plenty of storage for seasonal décor and more. Outside, discover a private backyard oasis with a built-in firepit and brand-new maintenance-free fencing—ideal for relaxing under the stars or hosting casual gatherings. Ample rear parking adds convenience and flexibility to your day-to-day lifestyle. Located just steps from schools, public transit, and the coveted Sundance Lake amenities, this home offers unbeatable access to shopping, dining, and major roadways. It’s more than a place to live—it’s a lifestyle. Come explore everything this charming home and the Sundance community have to offer.
Property Details
Interior
Features
Main Floor
Living Room
15`2" x 15`5"Kitchen
9`1" x 8`0"Dining Room
10`7" x 8`4"Bedroom - Primary
10`8" x 10`11"Exterior
Parking
Garage spaces -
Garage type -
Total parking spaces 2
Property History
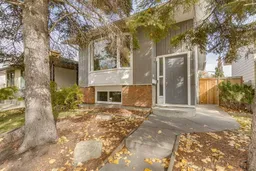 47
47
