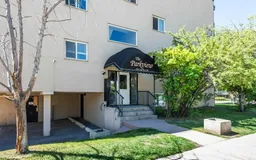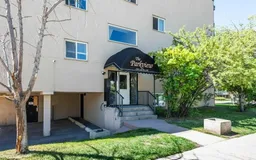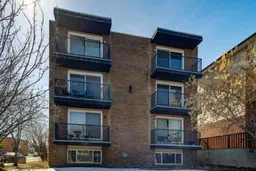•
•
•
•
Contact us about this property
Highlights
Estimated valueThis is the price Wahi expects this property to sell for.
The calculation is powered by our Instant Home Value Estimate, which uses current market and property price trends to estimate your home’s value with a 90% accuracy rate.Login to view
Price/SqftLogin to view
Monthly cost
Open Calculator
Description
Signup or login to view
Property Details
Signup or login to view
Interior
Signup or login to view
Features
Heating: Baseboard,Natural Gas
Exterior
Signup or login to view
Features
Patio: Balcony(s)
Balcony: Balcony(s)
Parking
Garage spaces -
Garage type -
Total parking spaces 1
Condo Details
Signup or login to view
Property History
Date unavailable
Terminated
Stayed 31 days on market 22Listing by pillar 9®
22Listing by pillar 9®
 22
22Login required
Terminated
Login required
Listed
$•••,•••
Stayed --39 days on market Listing by pillar 9®
Listing by pillar 9®

Login required
Terminated
Login required
Listed
$•••,•••
Stayed --142 days on market Listing by pillar 9®
Listing by pillar 9®

Property listed by Greater Property Group, Brokerage

Interested in this property?Get in touch to get the inside scoop.


