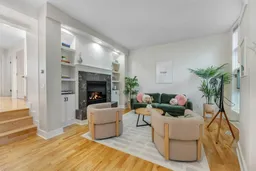TIMELESS ELEGANCE // TOWNHOME W/ ATTACHED GARAGE, PRIVATE YARD & 2 BALCONIES IN SUNALTA! Discover a rare inner-city gem — a home that perfectly blends all the features you’d hope to find in a dream home in an incredible downtown location, without the compromise. Tucked away on a quiet, tree-lined street just steps from 17th Ave, this townhome in Terra Court offers over 1,400+ SQFT of beautifully designed space that’s filled with natural light and timeless character. From its curved architecture, picture windows and arched details to the warm hardwood flooring and gas fireplace, every element has been crafted to create an atmosphere of understated luxury. The main level opens with a sun-drenched living room featuring soaring ceilings and a cozy wood-burning/gas fireplace framed by custom built-ins. A few steps up, the formal dining area overlooks the living room below, connecting seamlessly to an updated kitchen with white shaker cabinetry, stainless-steel appliances, under-cabinet lighting and a charming breakfast nook perfectly placed by the oversized windows. Step outside to your private backyard, where mature trees provide a peaceful backdrop for your morning coffee, an evening glass of wine or room to take the party outside - a rare luxury in the inner city. Upstairs, the double master layout ensures both bedrooms are exceptionally spacious. The primary suite is complete with double closets, and a shared balcony that connects to the other bedroom. Down the hall is an exceptional spa-inspired 5-pc bath featuring dual sinks, a separate glass shower, and a deep soaker tub framed by an oversized glass block window. Upstairs laundry with full-sized machines adds everyday convenience. The cherry on top is another generous curved balcony with plenty of space to sit and relax with a good book. There is also access to the single attached garage which means no more cleaning snow off of your car. Set within a boutique 7-unit complex surrounded by century homes and mature trees, this residence captures a feeling that’s increasingly hard to find — timeless design, urban walkability, and private comfort, all at an accessible price point. Down the block is the Calgary Tennis Club for sports enthusiasts or take a stroll through Royal Sunalta Park. Just a few minutes walk to 17th Ave means you have direct access to endless cafés, restaurants, parks, and all of the best amenities Calgary's Downtown Core has to offer. You also get access to the rest of the city through several major roadways including Crowchild Trail, 14th St, & Memorial Dr. Jumping in the car: Airport is a 24 min drive (17.5KM), & Banff is a 1 hr 23 min drive (125KM).
Inclusions: Built-In Electric Range,Dishwasher,Dryer,Refrigerator,Washer
 50Listing by pillar 9®
50Listing by pillar 9® 50
50


