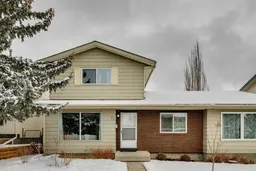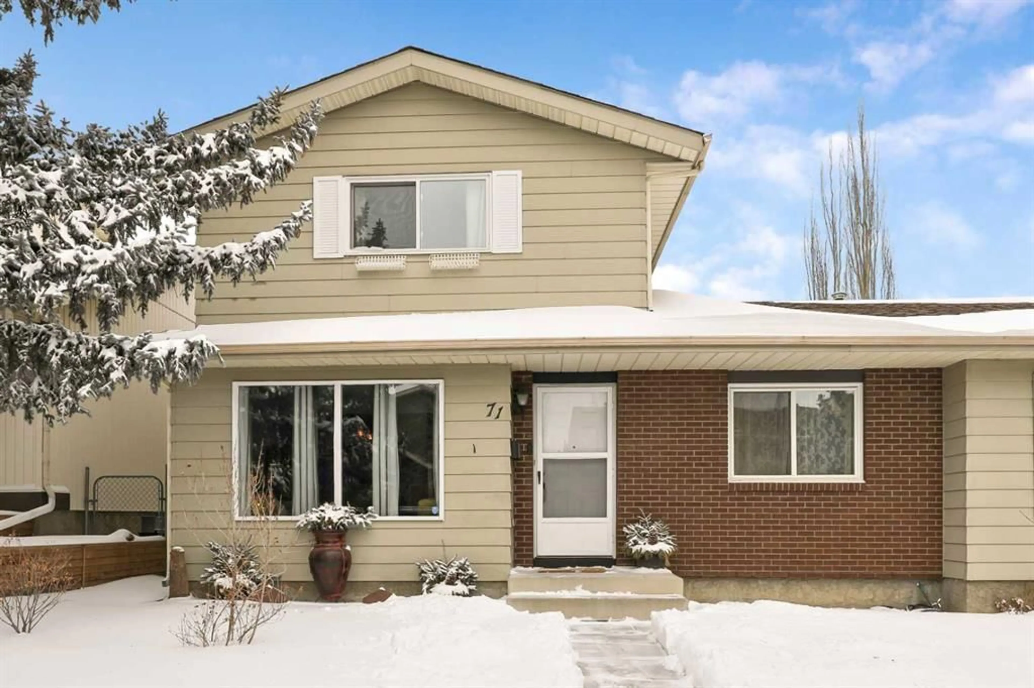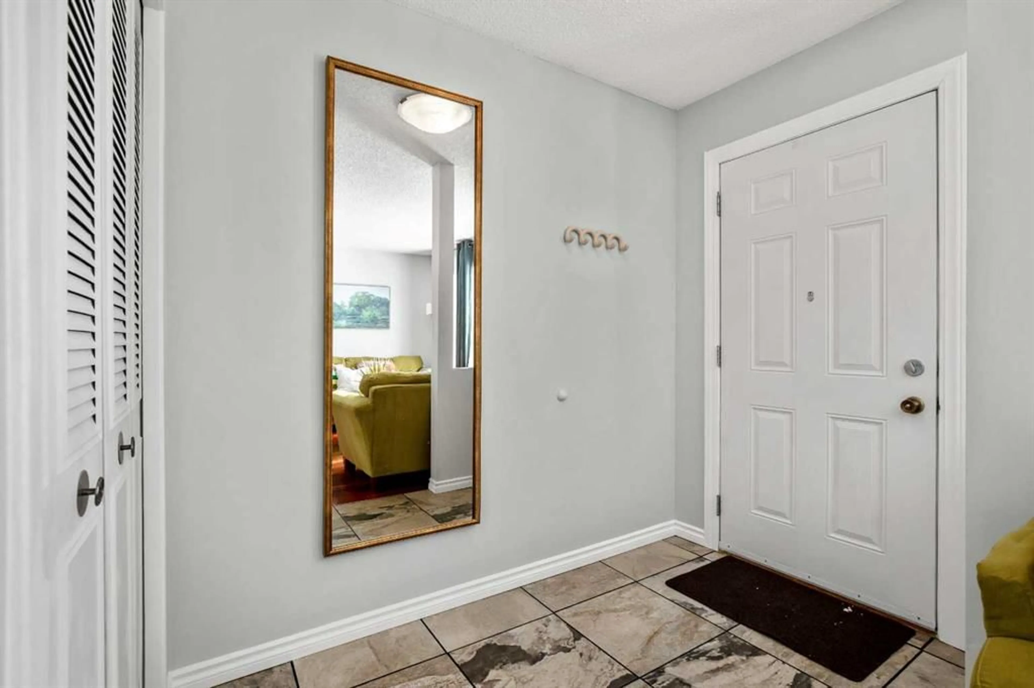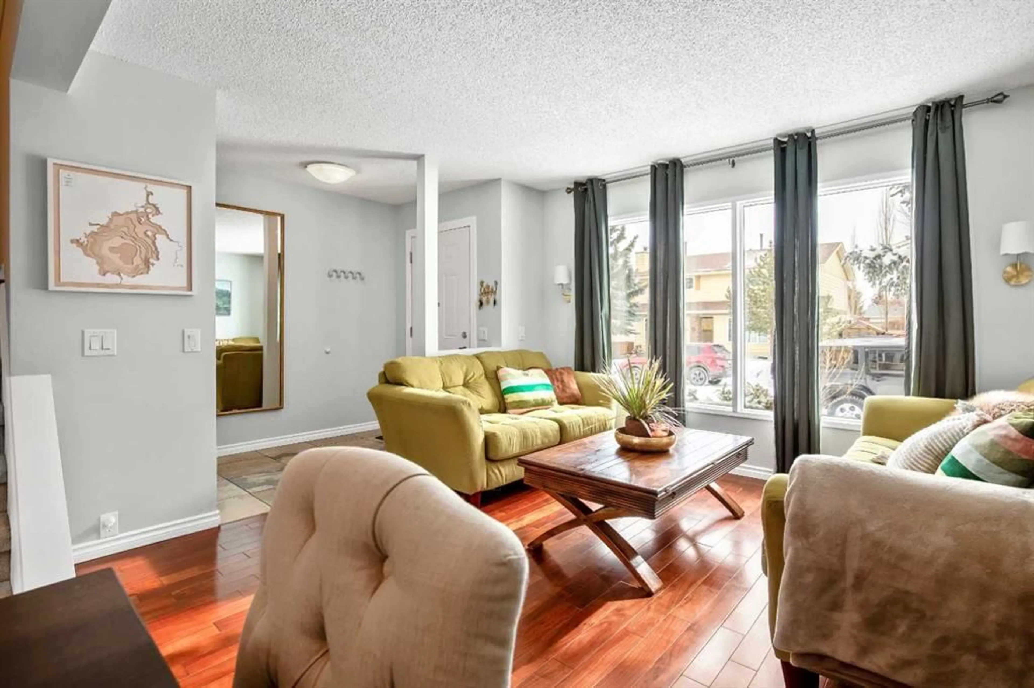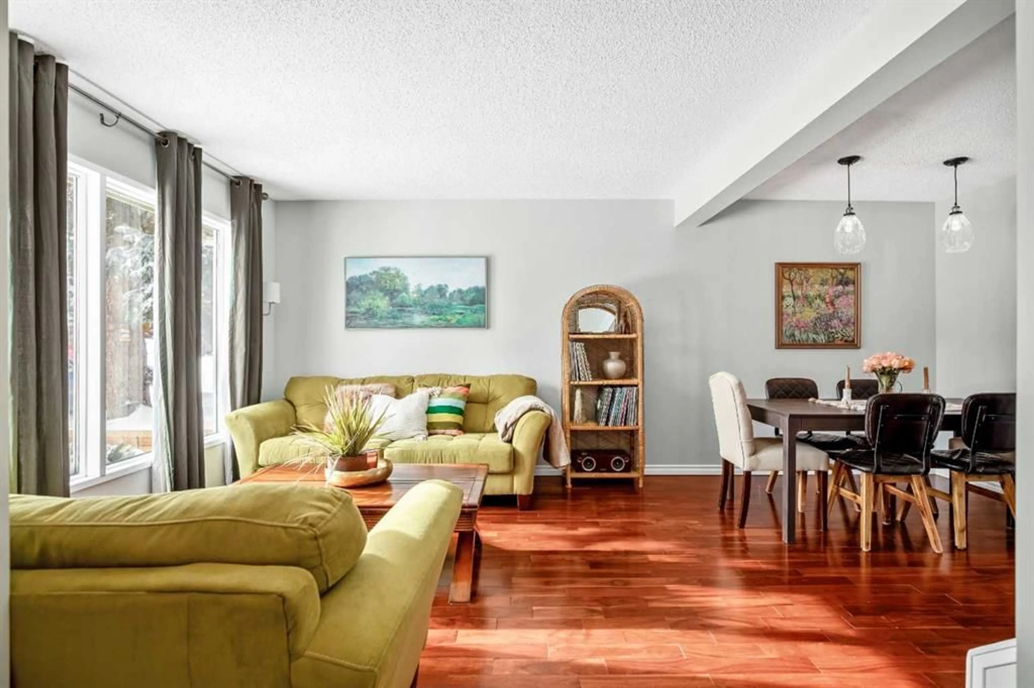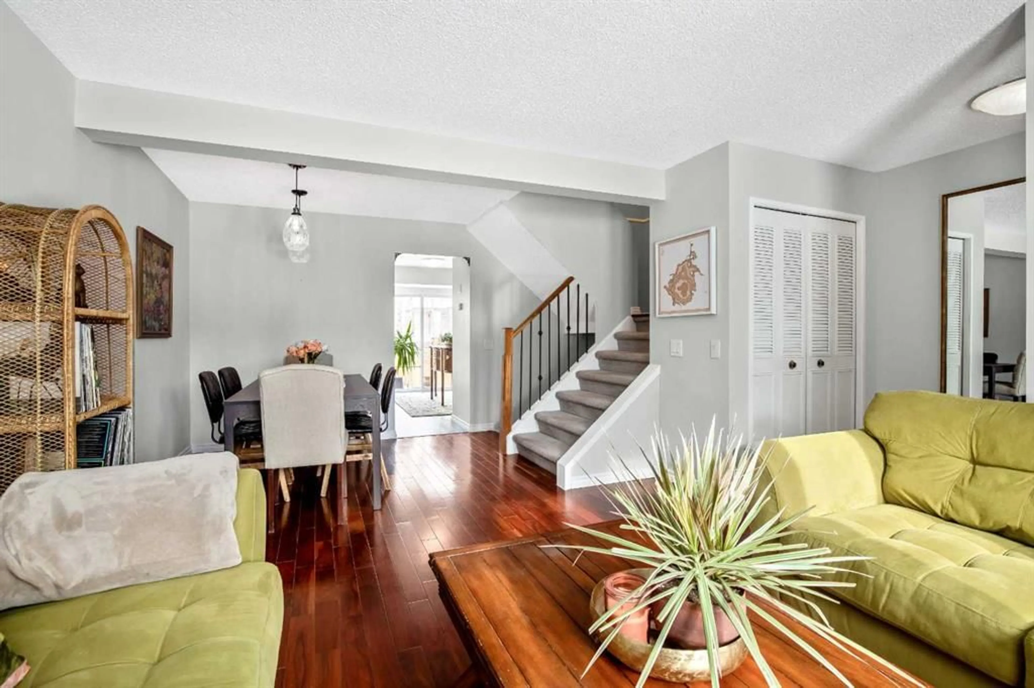71 Strathcona Cres, Calgary, Alberta T3H 1K9
Contact us about this property
Highlights
Estimated valueThis is the price Wahi expects this property to sell for.
The calculation is powered by our Instant Home Value Estimate, which uses current market and property price trends to estimate your home’s value with a 90% accuracy rate.Not available
Price/Sqft$449/sqft
Monthly cost
Open Calculator
Description
***Open House Saturday, February 21 from 1-3 pm*** Why buy a condo when you can get this much for this little in one of Calgary's best west side neighbourhoods? With more than 1,100 sq ft above grade plus a partially finished basement, this 3-bedroom, 1.5-bathroom semi-detached home is a great option for first-time home buyers, growing families, right-sizers, and investors alike. Make sure you take in the city skyline views from the front walkway, and then walk into the spacious front entry and notice the gleaming hardwood floors and large south-facing windows. The living room flows seamlessly to the dining area.... hosting large dinners with family and friends isn't an issue in this dining room! The kitchen is spacious and has room for a dinette or set up an eating bar or island. Just off of the kitchen is a large pantry / closet, and a convenient 2-piece washroom. You'll also love the sliding glass door to the back yard as it lets in loads of natural light. Upstairs, each of the three bedrooms features the same gleaming hardwood. The primary bedroom has a large south-facing window and almost a full wall of closet space. The second and third bedrooms are perfect for children, guests, or as home office spaces. And, the full bathroom has an updated vanity and shower. In the partially finished basement, you'll love the cozy rec room with a brick wood-burning fireplace; it's the perfect space for cozy movie nights or curling up with a good book. The adjoining storage room could also be fully finished for more living space, and the laundry area has been recently brightened up. The fenced backyard features a large patio (13'6" x 21') and is ideal for children and pets, and you’re just steps from an off-leash dog park and the Rotary/Mattamy Greenway. 71 Strathcona Cr SW is close to schools, parks, and many everyday amenities. This is a solid opportunity in a well-established community - call your favourite REALTOR® and book a showing today!
Upcoming Open House
Property Details
Interior
Features
Main Floor
Entrance
4`10" x 7`7"Living Room
11`7" x 12`0"Dining Room
7`9" x 9`2"Kitchen
8`0" x 11`5"Exterior
Features
Parking
Garage spaces -
Garage type -
Total parking spaces 2
Property History
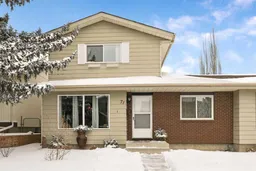 26
26